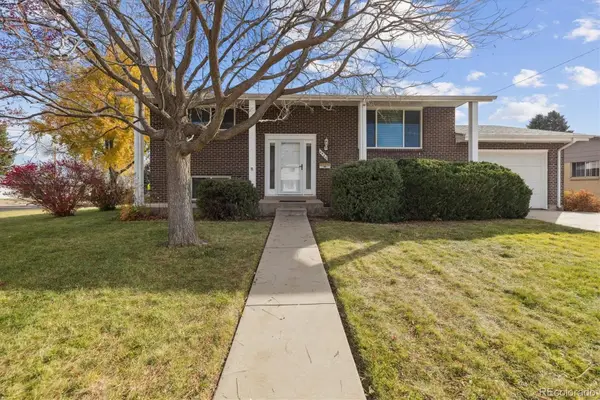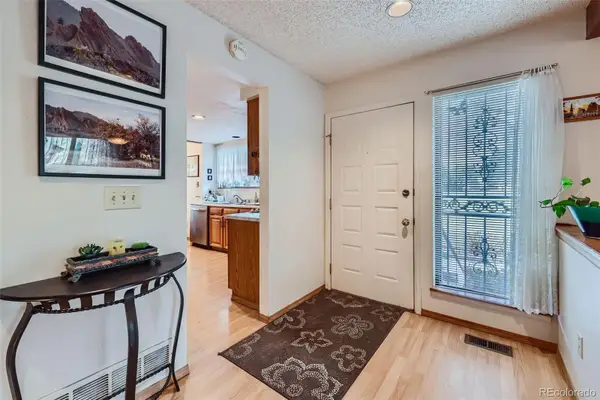2748 W Irvington Place, Denver, CO 80219
Local realty services provided by:RONIN Real Estate Professionals ERA Powered
2748 W Irvington Place,Denver, CO 80219
$395,000
- 3 Beds
- 2 Baths
- 1,632 sq. ft.
- Single family
- Active
Listed by: leo rowenleo@rowenrealty.com,303-521-0360
Office: re/max of cherry creek
MLS#:4284369
Source:ML
Price summary
- Price:$395,000
- Price per sq. ft.:$242.03
About this home
Great Investment Opportunity in Denver! Discover the charm and potential of this 3-bedroom (one non-conforming and option to have 4 beds), 2-bath bungalow nestled in one of Denver’s desirable neighborhoods. Situated on a spacious lot, this home offers endless possibilities for investors, flippers, or handy homeowners alike. Enjoy an unbeatable location just minutes from Downtown Denver, with easy access to premier shopping, dining, entertainment, getting to the mountains, and major sports venues. Conveniently located near all major highways, commuting is a breeze whether you’re headed to work or out for fun. Inside, you’ll find a home ready for your personal touch. The property features a finished basement—perfect for creating a rental unit, additional living area, or entertainment space. The generous lot provides tons of parking, including a huge two-car garage with a large storage area that could be finished into a home office, gym, or studio. While the home needs some updating, it offers a fantastic opportunity to gain instant equity in one of Denver’s most convenient and rapidly appreciating areas. Please note: No blind offers will be reviewed—schedule your showing with your agent today. Don’t miss your chance to bring this Denver gem to life and make it shine once again!
Contact an agent
Home facts
- Year built:1955
- Listing ID #:4284369
Rooms and interior
- Bedrooms:3
- Total bathrooms:2
- Full bathrooms:1
- Living area:1,632 sq. ft.
Heating and cooling
- Cooling:Air Conditioning-Room, Evaporative Cooling
- Heating:Forced Air
Structure and exterior
- Roof:Composition
- Year built:1955
- Building area:1,632 sq. ft.
- Lot area:0.14 Acres
Schools
- High school:Compassion Road Academy
- Middle school:Kepner
- Elementary school:Barnum
Utilities
- Water:Public
- Sewer:Public Sewer
Finances and disclosures
- Price:$395,000
- Price per sq. ft.:$242.03
- Tax amount:$2,509 (2024)
New listings near 2748 W Irvington Place
- New
 $475,000Active4 beds 2 baths1,784 sq. ft.
$475,000Active4 beds 2 baths1,784 sq. ft.4480 S Tennyson Street, Denver, CO 80236
MLS# 5875082Listed by: COLDWELL BANKER REALTY 24 - New
 $159,900Active1 beds 1 baths604 sq. ft.
$159,900Active1 beds 1 baths604 sq. ft.3633 S Sheridan Boulevard #7, Denver, CO 80235
MLS# 7641772Listed by: RE/MAX PROFESSIONALS - New
 $849,999Active2 beds 2 baths1,208 sq. ft.
$849,999Active2 beds 2 baths1,208 sq. ft.1750 Wewatta Street #1409, Denver, CO 80202
MLS# 4952294Listed by: COMPASS - DENVER - New
 $1,250,000Active2 beds 3 baths2,907 sq. ft.
$1,250,000Active2 beds 3 baths2,907 sq. ft.1200 N Humboldt Street N #1503, Denver, CO 80218
MLS# 8901027Listed by: RESIDENT REALTY NORTH METRO LLC - New
 $420,000Active2 beds 1 baths853 sq. ft.
$420,000Active2 beds 1 baths853 sq. ft.2226 S Corona Street, Denver, CO 80210
MLS# 3331461Listed by: EXP REALTY, LLC - New
 $699,000Active2 beds 4 baths1,460 sq. ft.
$699,000Active2 beds 4 baths1,460 sq. ft.888 S Valentia Street #16-102, Denver, CO 80247
MLS# 7399704Listed by: KOELBEL & COMPANY - Coming SoonOpen Fri, 12 to 2pm
 $1,395,000Coming Soon3 beds 3 baths
$1,395,000Coming Soon3 beds 3 baths183 S Kearney Street, Denver, CO 80224
MLS# 7989450Listed by: CORCORAN PERRY & CO. - Coming Soon
 $1,350,000Coming Soon3 beds 4 baths
$1,350,000Coming Soon3 beds 4 baths3605 Lipan Street, Denver, CO 80211
MLS# 9277993Listed by: RE/MAX OF BOULDER - Coming Soon
 $1,325,000Coming Soon4 beds 5 baths
$1,325,000Coming Soon4 beds 5 baths2617 S Acoma Street, Denver, CO 80223
MLS# 6787736Listed by: GUIDE REAL ESTATE - Coming Soon
 $374,900Coming Soon4 beds 3 baths
$374,900Coming Soon4 beds 3 baths9400 E Iliff Avenue #125, Denver, CO 80231
MLS# 7170296Listed by: HOMESMART REALTY
