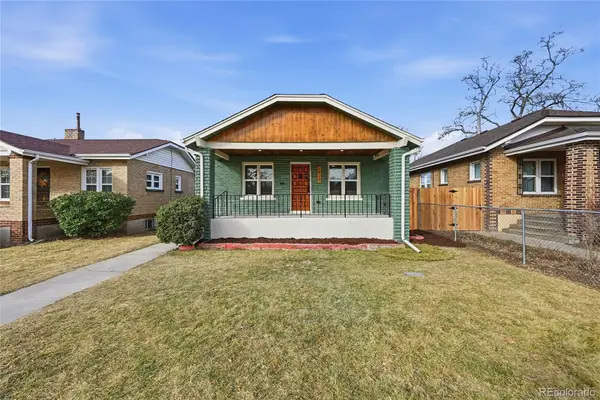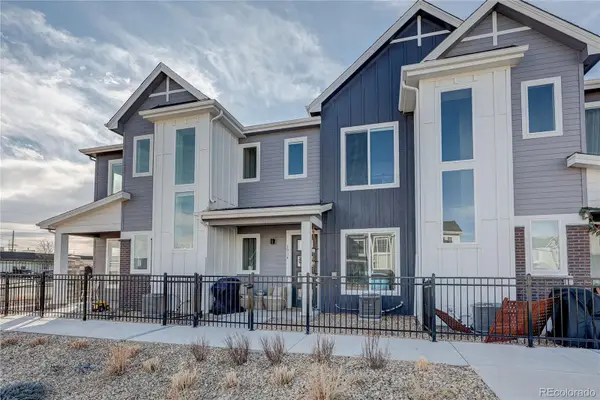2758 W Amherst Avenue, Denver, CO 80236
Local realty services provided by:ERA New Age
2758 W Amherst Avenue,Denver, CO 80236
$575,000
- 5 Beds
- 5 Baths
- - sq. ft.
- Single family
- Sold
Listed by: steven izzisteven.izzi@redfin.com,720-840-1118
Office: redfin corporation
MLS#:8973217
Source:ML
Sorry, we are unable to map this address
Price summary
- Price:$575,000
About this home
This exceptional home is perfectly situated on a premium cul-de-sac corner lot, offering both space and privacy. With five bedrooms and five bathrooms, this expansive residence is designed for both comfort and functionality. The fully finished basement adds incredible versatility, featuring a spacious great room, a wet bar for entertaining, a fifth bedroom, and a full bathroom.
Storage and convenience abound with a massive three-car garage, complete with an oversized storage area above. Dual furnaces and A/C units ensure year-round efficiency and comfort. The home's striking curb appeal is enhanced by a charming wrap-around front porch, creating the perfect spot to relax and enjoy the surroundings. This home features a brand-new roof installed in March 2025, offering peace of mind for years to come.
Located just minutes from shopping, dining, and easy access to Highway 85 and 285, this home offers both convenience and connectivity. With its inviting atmosphere and thoughtfully designed spaces, this home is a true gem, offering plenty of room to spread out while maintaining a warm and welcoming feel.
Contact an agent
Home facts
- Year built:2003
- Listing ID #:8973217
Rooms and interior
- Bedrooms:5
- Total bathrooms:5
- Full bathrooms:4
- Half bathrooms:1
Heating and cooling
- Cooling:Central Air
- Heating:Forced Air, Natural Gas
Structure and exterior
- Roof:Composition
- Year built:2003
Schools
- High school:Abraham Lincoln
- Middle school:Strive Federal
- Elementary school:College View
Utilities
- Water:Public
- Sewer:Public Sewer
Finances and disclosures
- Price:$575,000
- Tax amount:$3,094 (2024)
New listings near 2758 W Amherst Avenue
- Coming Soon
 $3,095,000Coming Soon6 beds 5 baths
$3,095,000Coming Soon6 beds 5 baths445 Forest Street, Denver, CO 80220
MLS# 3657042Listed by: COMPASS - DENVER - Coming Soon
 $535,000Coming Soon2 beds 2 baths
$535,000Coming Soon2 beds 2 baths3030 Wilson Court #6, Denver, CO 80205
MLS# 4227757Listed by: COMPASS - DENVER - Coming Soon
 $699,000Coming Soon4 beds 4 baths
$699,000Coming Soon4 beds 4 baths6712 Avrum Drive, Denver, CO 80221
MLS# 6907555Listed by: MILEHIMODERN - New
 $575,000Active2 beds 1 baths1,647 sq. ft.
$575,000Active2 beds 1 baths1,647 sq. ft.1166 N Downing Street, Denver, CO 80218
MLS# 8689198Listed by: RE/MAX OF CHERRY CREEK - New
 $500,000Active3 beds 2 baths1,465 sq. ft.
$500,000Active3 beds 2 baths1,465 sq. ft.3132 N Downing Street, Denver, CO 80205
MLS# 9580407Listed by: PAISANO REALTY, INC. - Coming Soon
 $499,000Coming Soon3 beds 1 baths
$499,000Coming Soon3 beds 1 baths3330 E Mexico Avenue, Denver, CO 80210
MLS# 1657412Listed by: MEGASTAR REALTY - New
 $749,900Active4 beds 2 baths1,774 sq. ft.
$749,900Active4 beds 2 baths1,774 sq. ft.2839 N Fillmore Street, Denver, CO 80205
MLS# 1759076Listed by: HOMESMART - New
 $205,000Active2 beds 1 baths945 sq. ft.
$205,000Active2 beds 1 baths945 sq. ft.695 S Alton Way #1D, Denver, CO 80247
MLS# 2498257Listed by: RE/MAX AVENUES - New
 $535,000Active3 beds 3 baths1,328 sq. ft.
$535,000Active3 beds 3 baths1,328 sq. ft.1934 S Poplar Court, Denver, CO 80224
MLS# 2994563Listed by: RE/MAX ALLIANCE - New
 $599,000Active7 beds 4 baths4,510 sq. ft.
$599,000Active7 beds 4 baths4,510 sq. ft.3301 N Krameria Street, Denver, CO 80207
MLS# 4252395Listed by: JONES HOMES L.L.C.

