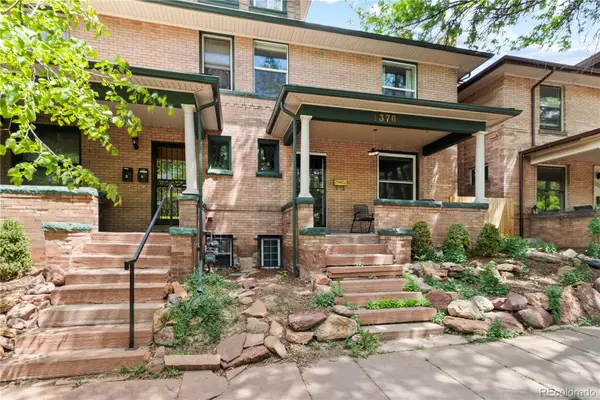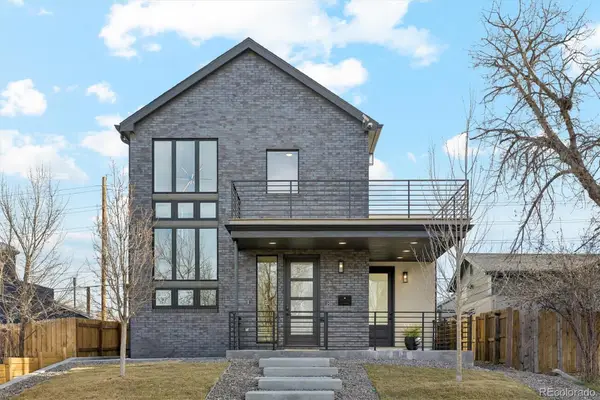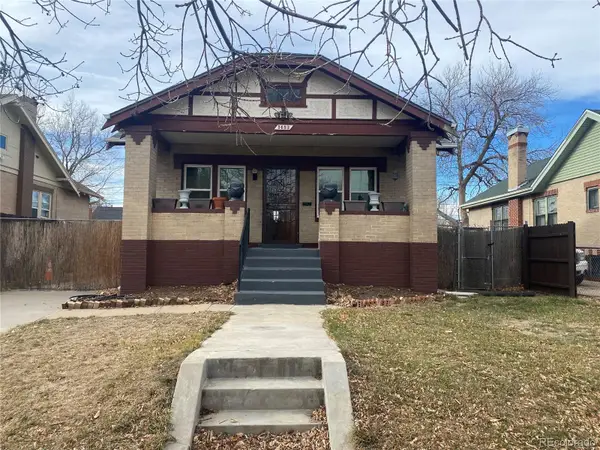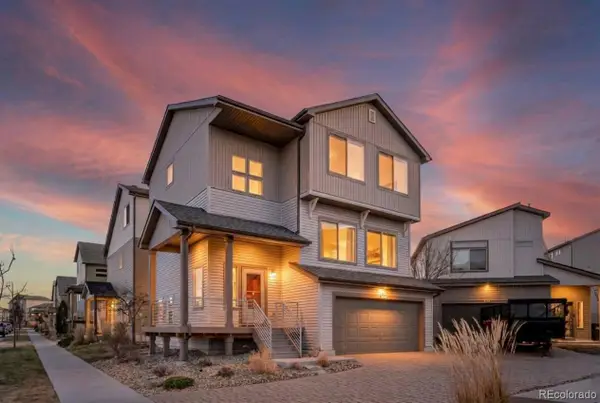2785 S Hudson Street, Denver, CO 80222
Local realty services provided by:ERA Teamwork Realty
2785 S Hudson Street,Denver, CO 80222
$520,000
- 3 Beds
- 1 Baths
- - sq. ft.
- Single family
- Sold
Listed by: casey brehmer303-500-3305
Office: casey & co.
MLS#:2997352
Source:ML
Sorry, we are unable to map this address
Price summary
- Price:$520,000
About this home
Lovingly owned by one family since 1955, this beautifully updated all-brick Denver ranch home combines mid-century character with modern comfort. Step through the stunning ash entry door into an inviting layout featuring new flooring and fresh paint throughout. The sleek, fully updated kitchen boasts quartz countertops, stainless steel appliances, and elegant finishes perfect for today’s lifestyle. The main floor remodeled bathroom offers spa-like appeal with a vessel sink and custom tile work. The basement features roughed-in plumbing for a second bath to be easily added.
Beautiful solid ash french doors lead to a covered patio ideal for outdoor dining. Downstairs, a spacious family/recreation room provides ample space for entertainment and family relaxation. Major updates include double pane windows, a newer roof, HVAC system, electrical panel, new water pipes, and leaf gutter guards—ensuring peace of mind for years to come. Thoughtful details like the original brass doorbell preserve the home’s vintage charm.
Move-in ready and meticulously maintained, this gem blends classic style with contemporary upgrades—all in a prime Denver location close to parks, shops, and dining.
Contact an agent
Home facts
- Year built:1955
- Listing ID #:2997352
Rooms and interior
- Bedrooms:3
- Total bathrooms:1
- Full bathrooms:1
Heating and cooling
- Cooling:Central Air
- Heating:Forced Air
Structure and exterior
- Roof:Shingle
- Year built:1955
Schools
- High school:Thomas Jefferson
- Middle school:Hamilton
- Elementary school:Bradley
Utilities
- Water:Public
- Sewer:Public Sewer
Finances and disclosures
- Price:$520,000
- Tax amount:$2,166 (2024)
New listings near 2785 S Hudson Street
- New
 $800,000Active4 beds 3 baths2,660 sq. ft.
$800,000Active4 beds 3 baths2,660 sq. ft.1376 N Humboldt Street, Denver, CO 80218
MLS# 1613962Listed by: KELLER WILLIAMS DTC - New
 $375,000Active1 beds 1 baths718 sq. ft.
$375,000Active1 beds 1 baths718 sq. ft.2876 W 53rd Avenue #107, Denver, CO 80221
MLS# 4435364Listed by: DWELL DENVER REAL ESTATE - New
 $1,249,900Active5 beds 4 baths3,841 sq. ft.
$1,249,900Active5 beds 4 baths3,841 sq. ft.3718 N Milwaukee Street, Denver, CO 80205
MLS# 8071364Listed by: LEGACY 100 REAL ESTATE PARTNERS LLC - Coming Soon
 $499,999Coming Soon3 beds 1 baths
$499,999Coming Soon3 beds 1 baths3032 S Grape Way, Denver, CO 80222
MLS# 5340761Listed by: THE AGENCY - DENVER - New
 $789,900Active5 beds 3 baths2,211 sq. ft.
$789,900Active5 beds 3 baths2,211 sq. ft.695 S Bryant Street S, Denver, CO 80219
MLS# 7379265Listed by: KELLER WILLIAMS ADVANTAGE REALTY LLC - New
 $599,000Active4 beds 2 baths2,522 sq. ft.
$599,000Active4 beds 2 baths2,522 sq. ft.1453 Quitman Street, Denver, CO 80204
MLS# 2345882Listed by: RE/MAX PROFESSIONALS - New
 $333,000Active2 beds 2 baths1,249 sq. ft.
$333,000Active2 beds 2 baths1,249 sq. ft.1818 S Quebec Way #5-7, Denver, CO 80231
MLS# 7930437Listed by: BROKERS GUILD HOMES - New
 $450,000Active3 beds 4 baths2,260 sq. ft.
$450,000Active3 beds 4 baths2,260 sq. ft.19096 E 55th Avenue, Denver, CO 80249
MLS# 7782308Listed by: BROKERS GUILD REAL ESTATE - New
 $500,000Active2 beds 2 baths1,104 sq. ft.
$500,000Active2 beds 2 baths1,104 sq. ft.633 S Stuart Street, Denver, CO 80219
MLS# 8359850Listed by: RESIDENT REALTY COLORADO - Coming Soon
 $3,480,000Coming Soon5 beds 7 baths
$3,480,000Coming Soon5 beds 7 baths267 S Clermont Street, Denver, CO 80246
MLS# 7445937Listed by: LIV SOTHEBY'S INTERNATIONAL REALTY
