2821 S Kearney Street, Denver, CO 80222
Local realty services provided by:LUX Real Estate Company ERA Powered
2821 S Kearney Street,Denver, CO 80222
$535,000
- 5 Beds
- 2 Baths
- 2,160 sq. ft.
- Single family
- Active
Listed by:kristin harriskharris@milehimodern.com,720-877-1538
Office:milehimodern
MLS#:8513680
Source:ML
Price summary
- Price:$535,000
- Price per sq. ft.:$247.69
About this home
Step into this darling ranch-style home in the highly desired Holly Hills neighborhood. Situated in southeast Denver and part of the esteemed Cherry Creek School District, this residence offers both tranquility and convenience. Refinished hardwood floors and fresh interior paint flow gracefully throughout the main level, where abundant natural light streams in through a wide bay window. A luminous living area seamlessly connects to the dining space and kitchen, which showcases crisp white cabinetry, stainless steel appliances and classic vintage tile. Three spacious main-floor bedrooms share a full bathroom with new vanity and floor tile. The finished lower level expands the living space with a generous recreation room grounded by luxury vinyl plank flooring. Two additional non-conforming bedrooms, a bonus room/office or den, and a ¾ bath and a dedicated laundry area provide versatile options for guest retreats, a home office or creative studio. Outside, a covered back patio overlooks a private, fenced backyard shaded by mature trees. A detached two-car garage, a separate storage shed and a long driveway ensure ample storage and parking. Ideally situated near Bible Park, the Cherry Creek Trail, light rail and I-25, residents enjoy seamless access to shopping and dining at Tamarac Square and Tiffany Plaza. This move-in ready haven harmoniously blends modern updates with enduring character in one of Denver’s most desirable enclaves.
Contact an agent
Home facts
- Year built:1955
- Listing ID #:8513680
Rooms and interior
- Bedrooms:5
- Total bathrooms:2
- Full bathrooms:1
- Living area:2,160 sq. ft.
Heating and cooling
- Cooling:Central Air
- Heating:Forced Air
Structure and exterior
- Roof:Composition
- Year built:1955
- Building area:2,160 sq. ft.
- Lot area:0.19 Acres
Schools
- High school:Cherry Creek
- Middle school:West
- Elementary school:Holly Hills
Utilities
- Water:Public
- Sewer:Public Sewer
Finances and disclosures
- Price:$535,000
- Price per sq. ft.:$247.69
- Tax amount:$3,736 (2024)
New listings near 2821 S Kearney Street
- Coming Soon
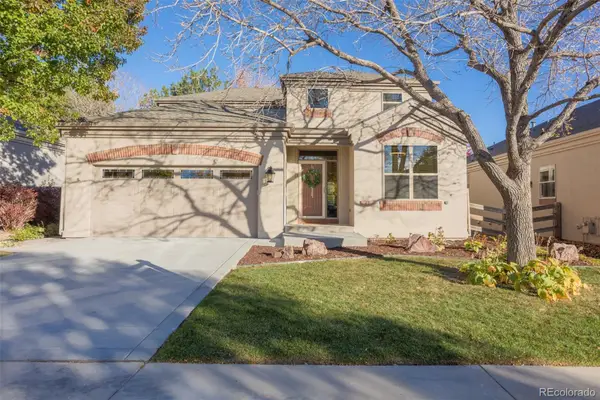 $899,500Coming Soon5 beds 3 baths
$899,500Coming Soon5 beds 3 baths6700 W Dorado Drive #41, Littleton, CO 80123
MLS# 6849237Listed by: SELL YOUR WAY REALTY LLC - Coming Soon
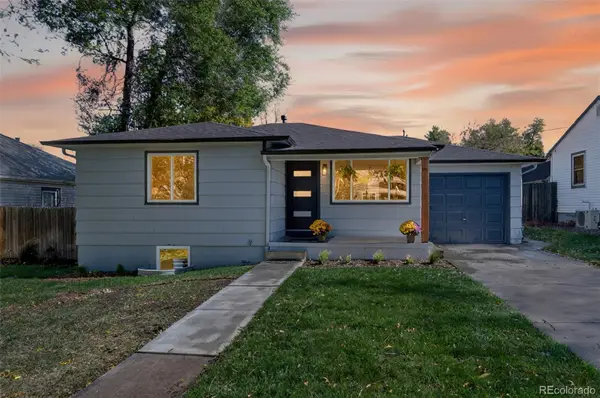 $750,000Coming Soon4 beds 2 baths
$750,000Coming Soon4 beds 2 baths1856 S Steele Street, Denver, CO 80210
MLS# 1564449Listed by: MB DELAHANTY & ASSOCIATES - Open Sat, 1 to 3pmNew
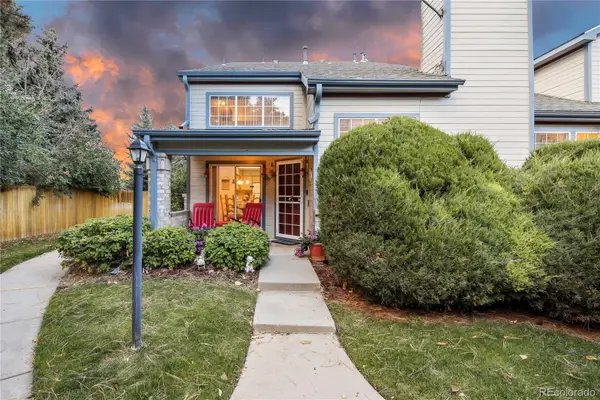 $399,900Active2 beds 3 baths1,311 sq. ft.
$399,900Active2 beds 3 baths1,311 sq. ft.4301 S Pierce Street #3E, Littleton, CO 80123
MLS# 1681614Listed by: GUARDIAN REAL ESTATE GROUP - New
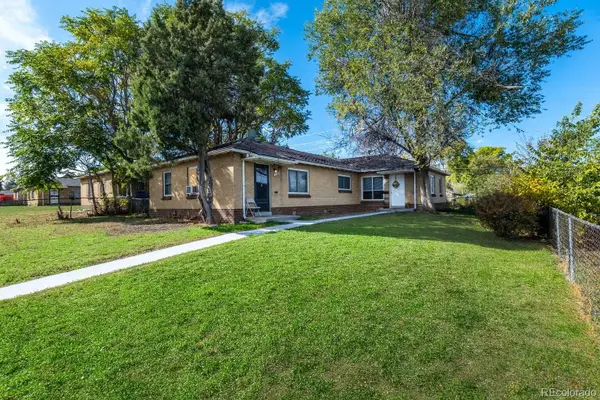 $676,000Active4 beds 2 baths1,713 sq. ft.
$676,000Active4 beds 2 baths1,713 sq. ft.3255-3259 Pontiac Street, Denver, CO 80207
MLS# 5074456Listed by: COLDWELL BANKER REALTY 18 - New
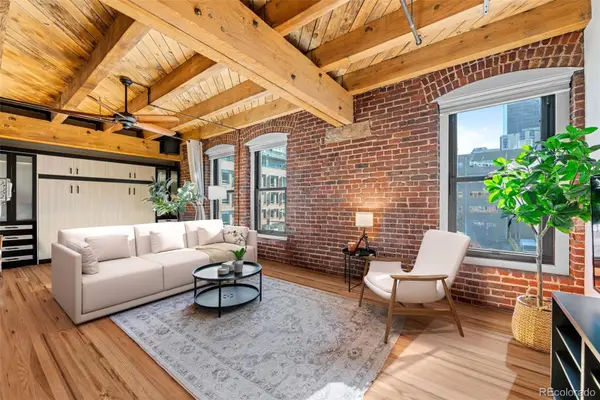 $655,000Active1 beds 2 baths1,388 sq. ft.
$655,000Active1 beds 2 baths1,388 sq. ft.1745 Wazee Street #3C, Denver, CO 80202
MLS# 7730538Listed by: SLIFER SMITH AND FRAMPTON REAL ESTATE - Coming Soon
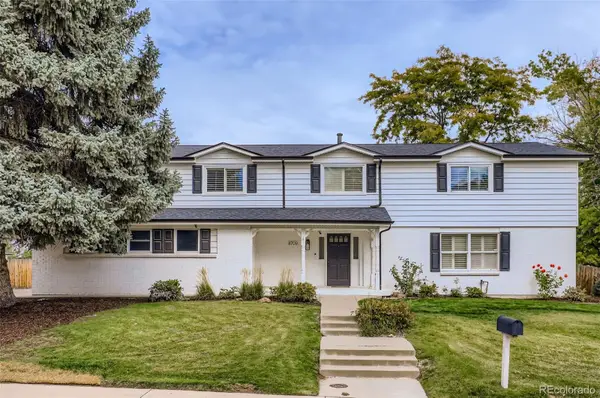 $970,000Coming Soon5 beds 4 baths
$970,000Coming Soon5 beds 4 baths8709 E Kenyon Avenue, Denver, CO 80237
MLS# 1676430Listed by: THRIVE REAL ESTATE GROUP - Coming Soon
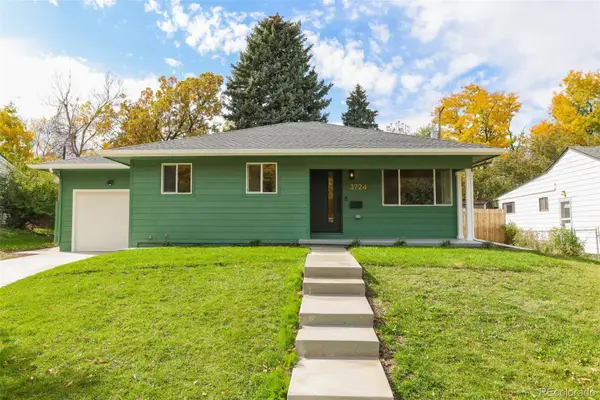 $850,000Coming Soon3 beds 2 baths
$850,000Coming Soon3 beds 2 baths3724 E Nielsen Lane, Denver, CO 80210
MLS# 8926740Listed by: COLDWELL BANKER REALTY 18 - New
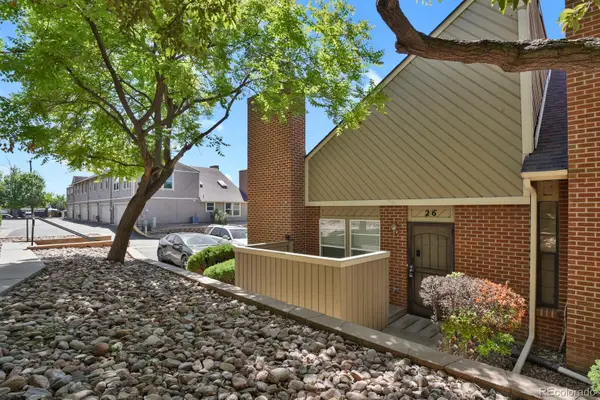 $335,000Active2 beds 2 baths1,082 sq. ft.
$335,000Active2 beds 2 baths1,082 sq. ft.3300 W Florida Avenue #26, Denver, CO 80219
MLS# 1532830Listed by: HOMESMART - Coming Soon
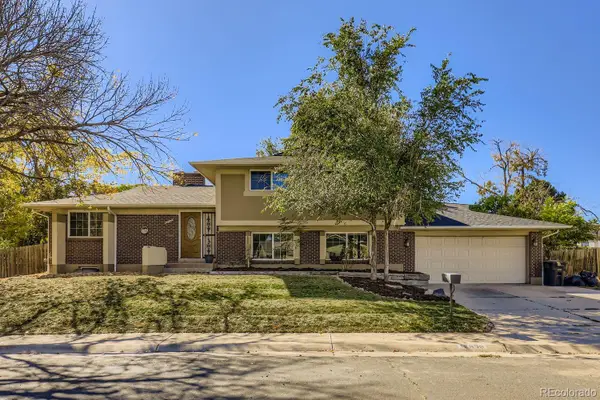 $499,999Coming Soon5 beds 3 baths
$499,999Coming Soon5 beds 3 baths12890 E 48th Avenue, Denver, CO 80239
MLS# 7998820Listed by: PAK HOME REALTY - New
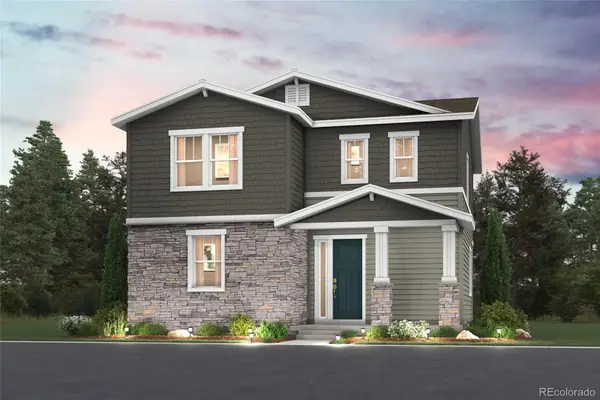 $549,990Active3 beds 3 baths1,921 sq. ft.
$549,990Active3 beds 3 baths1,921 sq. ft.22726 E 47th Place, Aurora, CO 80019
MLS# 8125378Listed by: LANDMARK RESIDENTIAL BROKERAGE
