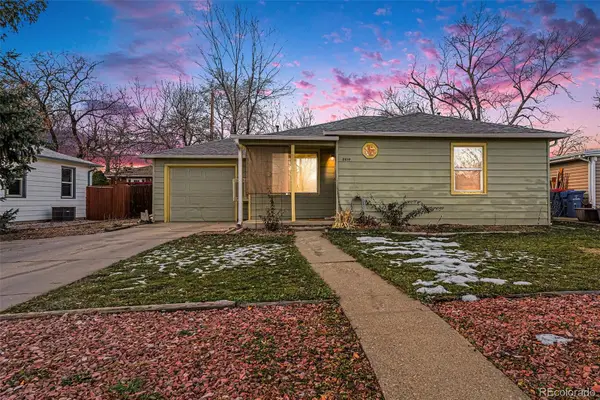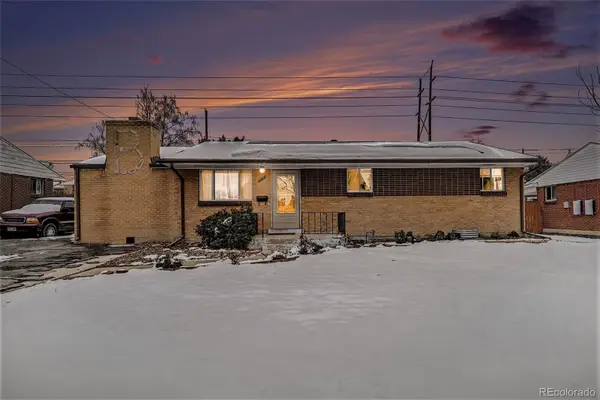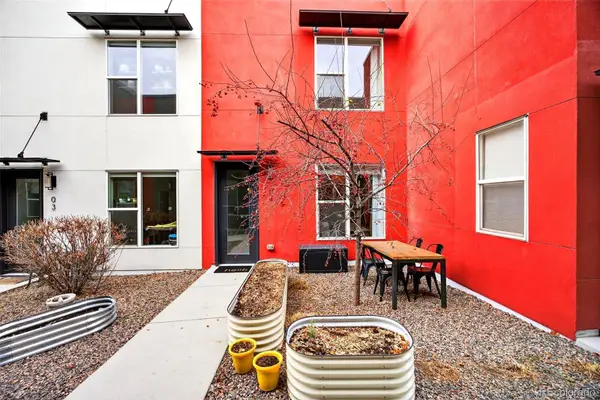2835 S Monaco Parkway #1-105, Denver, CO 80222
Local realty services provided by:LUX Real Estate Company ERA Powered
Listed by: kyle gilmore, impact teamgilmoregivesmore@gmail.com,720-802-4041
Office: exp realty, llc.
MLS#:9501453
Source:ML
Price summary
- Price:$305,000
- Price per sq. ft.:$233
- Monthly HOA dues:$670
About this home
Discover luxury and convenience in this renovated 3 bed 2 bath condo that truly feels like a townhome! This is truly a turn key property. When you step inside to this home enjoy natural sunlight, beautiful dark floors and an expansive vaulted ceiling. You'll love that this home has 2 walk in closets, updated ac units and IN UNIT Laundry. Expect peaceful evenings on your private patio. In this beautiful community residents enjoy fantastic amenities including a WORKING indoor and outdoor pool, a fitness center, game room and an onsite HOA office attendant working fulltime. Parking is effortless with plenty of spaces outside your front door. No long walks from a reserved spot including plenty of extra parking for guests.
This location is unbeatable! You're literally next door to Safeway think of those nights when you need a to curb your late night sweet tooth or just for effortless grocery runs. 4 minute walk from Starbucks and an easy 2 block stroll to Bible Park with plenty of trails and pickleball courts. Want to head downtown for a game or show? The Yale light rail station is less than a mile away, no need to sit in Downtown traffic on your way there.
Perfectly designed for those who value comfort, style, and unbeatable access. Come see this stunning turn key home today it will exceed your expectations!
Contact an agent
Home facts
- Year built:1973
- Listing ID #:9501453
Rooms and interior
- Bedrooms:3
- Total bathrooms:2
- Full bathrooms:2
- Living area:1,309 sq. ft.
Heating and cooling
- Heating:Hot Water, Radiant Floor
Structure and exterior
- Year built:1973
- Building area:1,309 sq. ft.
Schools
- High school:Thomas Jefferson
- Middle school:Hamilton
- Elementary school:Bradley
Utilities
- Water:Public
- Sewer:Community Sewer
Finances and disclosures
- Price:$305,000
- Price per sq. ft.:$233
- Tax amount:$1,362 (2025)
New listings near 2835 S Monaco Parkway #1-105
- Open Sat, 10am to 12pmNew
 $500,000Active2 beds 3 baths1,300 sq. ft.
$500,000Active2 beds 3 baths1,300 sq. ft.2726 Federal Boulevard #1, Denver, CO 80211
MLS# 2822720Listed by: KELLER WILLIAMS REALTY NORTHERN COLORADO - New
 $425,000Active2 beds 1 baths874 sq. ft.
$425,000Active2 beds 1 baths874 sq. ft.2419 Otis Street, Denver, CO 80214
MLS# 5284135Listed by: DISTINCT REAL ESTATE LLC - New
 $260,000Active1 beds 1 baths348 sq. ft.
$260,000Active1 beds 1 baths348 sq. ft.3049 W 18th Avenue, Denver, CO 80204
MLS# 9859054Listed by: COMPASS - DENVER - Open Sat, 12 to 2pmNew
 $385,000Active5 beds 2 baths2,242 sq. ft.
$385,000Active5 beds 2 baths2,242 sq. ft.7690 Greenwood Boulevard, Denver, CO 80221
MLS# 7839398Listed by: KELLER WILLIAMS DTC - New
 $1,485,000Active3 beds 4 baths3,696 sq. ft.
$1,485,000Active3 beds 4 baths3,696 sq. ft.424 Jackson Street, Denver, CO 80206
MLS# 2068781Listed by: KENTWOOD REAL ESTATE CHERRY CREEK - Coming Soon
 $530,000Coming Soon5 beds 3 baths
$530,000Coming Soon5 beds 3 baths7172 E Jewell Avenue, Denver, CO 80224
MLS# 6876264Listed by: EXP REALTY, LLC - New
 $410,000Active3 beds 2 baths984 sq. ft.
$410,000Active3 beds 2 baths984 sq. ft.400 Del Norte Street, Denver, CO 80221
MLS# 5539726Listed by: BROKERS GUILD HOMES - Coming Soon
 $1,100,000Coming Soon4 beds 4 baths
$1,100,000Coming Soon4 beds 4 baths2657 S Sherman Street, Denver, CO 80210
MLS# 6606444Listed by: KELLER WILLIAMS DTC - New
 $298,657Active3 beds 3 baths1,080 sq. ft.
$298,657Active3 beds 3 baths1,080 sq. ft.3080 Wilson Court #2, Denver, CO 80205
MLS# 4654476Listed by: REALTY ONE GROUP ELEVATIONS, LLC - New
 $699,000Active5 beds 3 baths3,946 sq. ft.
$699,000Active5 beds 3 baths3,946 sq. ft.1440 Josephine Street, Denver, CO 80206
MLS# 3413849Listed by: SEVEN6 REAL ESTATE
