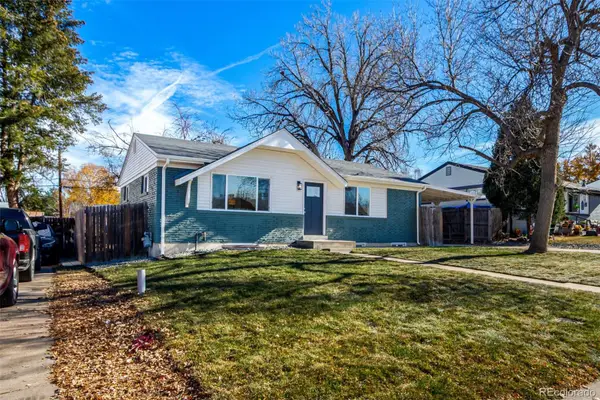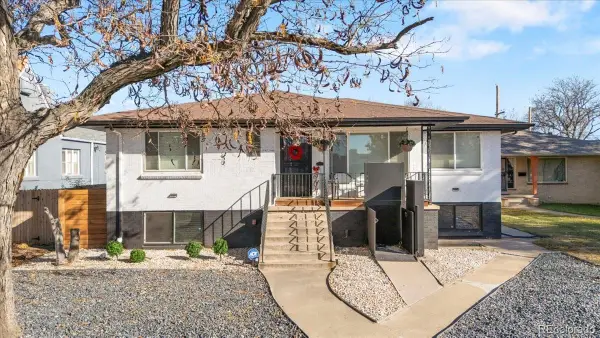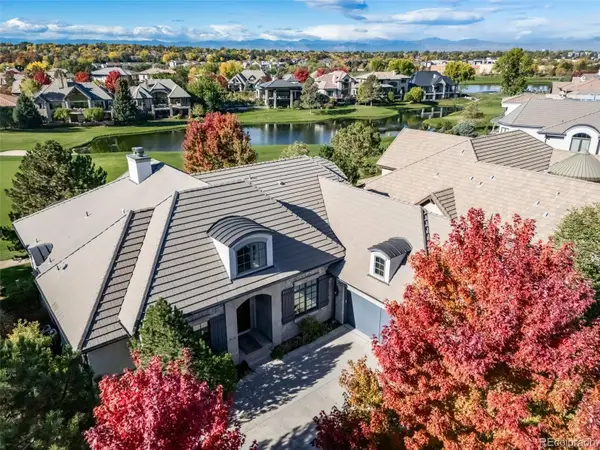2835 S University Boulevard, Denver, CO 80210
Local realty services provided by:RONIN Real Estate Professionals ERA Powered
Listed by: missy crewmissycontracts@stellerrealestate.com,720-338-0757
Office: the steller group, inc
MLS#:9759966
Source:ML
Price summary
- Price:$669,000
- Price per sq. ft.:$212.92
About this home
Welcome to Cherry Hills Vista, a coveted Denver neighborhood filled with picturesque tree-lined streets, enduring character and timeless appeal. This 4-bedroom, 3-bath home combines main-level living with a finished basement perfect for multigenerational living, and a generous backyard ideal for entertaining. An extended driveway lined with serene, mature greenery leads to the home’s front entrance, featuring an attached garage, a cozy covered porch, and generous parking. Hardwood floors extend through the home’s open layout, offering effortless flow. The living room centers around a charming wood-burning fireplace with built-in shelving, flowing effortlessly into a formal dining room perfect for hosting dinner parties. The eat-in kitchen shines with white cabinetry, granite countertops, self-cleaning oven, and a walk-in pantry that can easily convert to an upstairs laundry. A breakfast nook opens to a covered patio and fenced backyard—a tranquil retreat for grilling or enjoying quiet mornings under the trees. Bright and inviting, the main-level primary suite includes a glass-enclosed shower and space for everyday convenience. Two additional bedrooms and a full bath provide flexible space for family, guests, or a home office. Downstairs, a sunny rec room with built-ins and a gas fireplace offers the ideal spot for movie nights or game days, flowing seamlessly into an open office with a built-in desk. A spacious lower-level bedroom serves as a second primary suite with a walk-in closet and a private bathroom, complemented by a nearby laundry area for daily ease. The backyard offers complete privacy, shaded by mature trees and alive with trumpet vines in bloom all summer. Located in vibrant University Park, enjoy top-rated schools, scenic walking trails, and nearby cultural attractions. Indulge in nearby restaurants, shop at University Hills Plaza, or hop on 285 or I-25 for quick access to DTC, Wash Park, and Downtown Denver.
Contact an agent
Home facts
- Year built:1959
- Listing ID #:9759966
Rooms and interior
- Bedrooms:4
- Total bathrooms:3
- Full bathrooms:1
- Living area:3,142 sq. ft.
Heating and cooling
- Cooling:Attic Fan, Evaporative Cooling
- Heating:Baseboard, Hot Water
Structure and exterior
- Roof:Composition
- Year built:1959
- Building area:3,142 sq. ft.
- Lot area:0.23 Acres
Schools
- High school:Thomas Jefferson
- Middle school:Merrill
- Elementary school:Slavens E-8
Utilities
- Sewer:Public Sewer
Finances and disclosures
- Price:$669,000
- Price per sq. ft.:$212.92
- Tax amount:$3,316 (2024)
New listings near 2835 S University Boulevard
- New
 $400,000Active2 beds 1 baths1,064 sq. ft.
$400,000Active2 beds 1 baths1,064 sq. ft.3563 Leyden Street, Denver, CO 80207
MLS# 4404424Listed by: KELLER WILLIAMS REALTY URBAN ELITE - New
 $717,800Active3 beds 4 baths2,482 sq. ft.
$717,800Active3 beds 4 baths2,482 sq. ft.8734 Martin Luther King Boulevard, Denver, CO 80238
MLS# 6313682Listed by: EQUITY COLORADO REAL ESTATE - New
 $535,000Active4 beds 3 baths1,992 sq. ft.
$535,000Active4 beds 3 baths1,992 sq. ft.1760 S Dale Court, Denver, CO 80219
MLS# 7987632Listed by: COMPASS - DENVER - New
 $999,000Active6 beds 4 baths2,731 sq. ft.
$999,000Active6 beds 4 baths2,731 sq. ft.4720 Federal Boulevard, Denver, CO 80211
MLS# 4885779Listed by: KELLER WILLIAMS REALTY URBAN ELITE - New
 $559,900Active2 beds 1 baths920 sq. ft.
$559,900Active2 beds 1 baths920 sq. ft.4551 Utica Street, Denver, CO 80212
MLS# 2357508Listed by: HETER AND COMPANY INC - New
 $2,600,000Active5 beds 6 baths7,097 sq. ft.
$2,600,000Active5 beds 6 baths7,097 sq. ft.9126 E Wesley Avenue, Denver, CO 80231
MLS# 6734740Listed by: EXP REALTY, LLC - New
 $799,000Active3 beds 4 baths1,759 sq. ft.
$799,000Active3 beds 4 baths1,759 sq. ft.1236 Quitman Street, Denver, CO 80204
MLS# 8751708Listed by: KELLER WILLIAMS REALTY DOWNTOWN LLC - New
 $625,000Active2 beds 2 baths1,520 sq. ft.
$625,000Active2 beds 2 baths1,520 sq. ft.1209 S Pennsylvania Street, Denver, CO 80210
MLS# 1891228Listed by: HOLLERMEIER REALTY - New
 $375,000Active1 beds 1 baths819 sq. ft.
$375,000Active1 beds 1 baths819 sq. ft.2500 Walnut Street #306, Denver, CO 80205
MLS# 2380483Listed by: K.O. REAL ESTATE - New
 $699,990Active2 beds 2 baths1,282 sq. ft.
$699,990Active2 beds 2 baths1,282 sq. ft.4157 Wyandot Street, Denver, CO 80211
MLS# 6118631Listed by: KELLER WILLIAMS REALTY DOWNTOWN LLC
