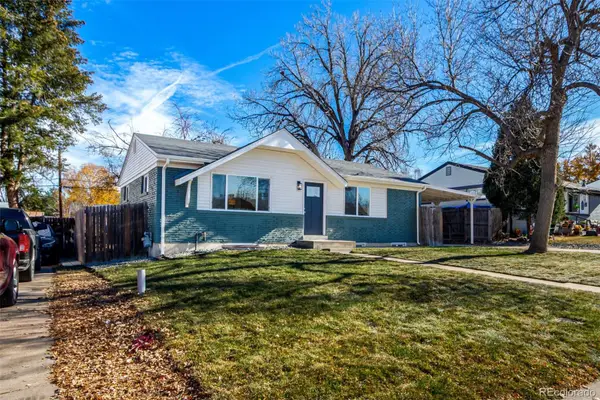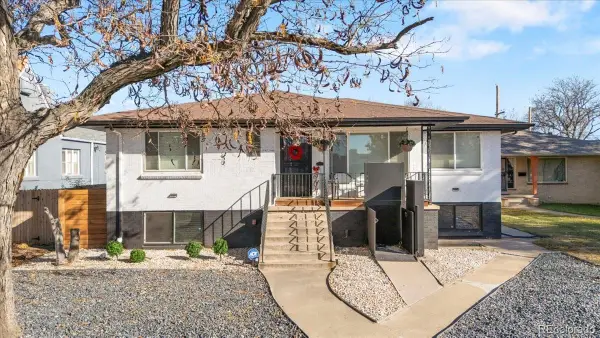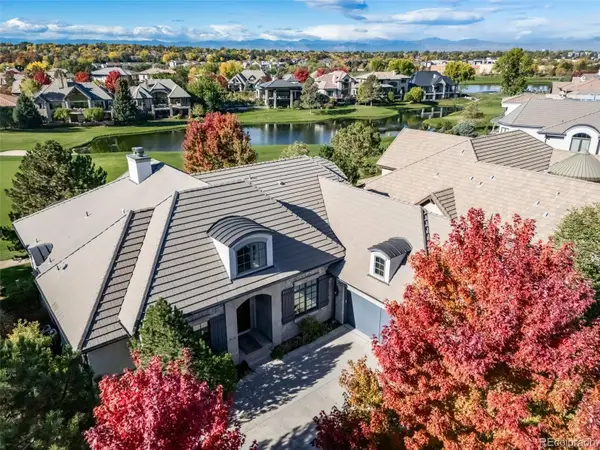2850 Leyden Street, Denver, CO 80207
Local realty services provided by:ERA New Age
Listed by: paul acetoPAUL@TheAcetoteam.com,303-579-4611
Office: new vision realty
MLS#:5034703
Source:ML
Price summary
- Price:$945,000
- Price per sq. ft.:$434.28
About this home
Exceptional quality and workmanship in this fully remodeled all-brick Park Hill home! This 2025 renovation was taken to the studs, offering 1,227 SF above grade plus a fully finished 973 SF basement. Main-level living features a spacious primary suite with a large walk-in closet and full bath, vaulted living room and kitchen ceilings clad in tongue-and-groove pine with LED accent lighting, a full bath, and a half bath. The basement offers three conforming bedrooms and a three-quarter bath, perfect for guests or family. Every system is new: roof, sewer line, electrical (including panel), plumbing, furnace, central A/C with ductwork, windows, solid core doors, and lighting throughout. Enjoy all-new engineered hardwoods, custom tile work, electric fireplace, and modern appliances. Outdoors, relax under the covered patio with T&G wood ceiling and fan, or on the stamped concrete front patio and custom poured walkway. Enjoy secure parking, storage or workshop in the oversized 2-car garage with separate lock-off space/workshop. Fully updated landscaping, fresh interior and exterior paint, and a large 7,500 SF lot complete this turnkey masterpiece. Perfect blend of classic Park Hill charm and modern luxury!
Contact an agent
Home facts
- Year built:1947
- Listing ID #:5034703
Rooms and interior
- Bedrooms:4
- Total bathrooms:3
- Full bathrooms:1
- Half bathrooms:1
- Living area:2,176 sq. ft.
Heating and cooling
- Cooling:Central Air
- Heating:Forced Air, Natural Gas
Structure and exterior
- Roof:Composition
- Year built:1947
- Building area:2,176 sq. ft.
- Lot area:0.17 Acres
Schools
- High school:East
- Middle school:Denver Discovery
- Elementary school:Stedman
Utilities
- Water:Public
- Sewer:Public Sewer
Finances and disclosures
- Price:$945,000
- Price per sq. ft.:$434.28
- Tax amount:$2,843 (2024)
New listings near 2850 Leyden Street
- Coming Soon
 $575,000Coming Soon3 beds 2 baths
$575,000Coming Soon3 beds 2 baths1531 S Leyden Street, Denver, CO 80224
MLS# 2716612Listed by: REAL BROKER, LLC DBA REAL - New
 $585,000Active4 beds 2 baths3,692 sq. ft.
$585,000Active4 beds 2 baths3,692 sq. ft.7055 E 3rd Avenue, Denver, CO 80220
MLS# 3157249Listed by: KENTWOOD REAL ESTATE CHERRY CREEK - New
 $440,000Active2 beds 1 baths1,359 sq. ft.
$440,000Active2 beds 1 baths1,359 sq. ft.5040 Elm Court, Denver, CO 80221
MLS# 3788415Listed by: KELLER WILLIAMS INTEGRITY REAL ESTATE LLC - New
 $400,000Active2 beds 1 baths1,064 sq. ft.
$400,000Active2 beds 1 baths1,064 sq. ft.3563 Leyden Street, Denver, CO 80207
MLS# 4404424Listed by: KELLER WILLIAMS REALTY URBAN ELITE - New
 $717,800Active3 beds 4 baths2,482 sq. ft.
$717,800Active3 beds 4 baths2,482 sq. ft.8734 Martin Luther King Boulevard, Denver, CO 80238
MLS# 6313682Listed by: EQUITY COLORADO REAL ESTATE - New
 $535,000Active4 beds 3 baths1,992 sq. ft.
$535,000Active4 beds 3 baths1,992 sq. ft.1760 S Dale Court, Denver, CO 80219
MLS# 7987632Listed by: COMPASS - DENVER - New
 $999,000Active6 beds 4 baths2,731 sq. ft.
$999,000Active6 beds 4 baths2,731 sq. ft.4720 Federal Boulevard, Denver, CO 80211
MLS# 4885779Listed by: KELLER WILLIAMS REALTY URBAN ELITE - New
 $559,900Active2 beds 1 baths920 sq. ft.
$559,900Active2 beds 1 baths920 sq. ft.4551 Utica Street, Denver, CO 80212
MLS# 2357508Listed by: HETER AND COMPANY INC - New
 $2,600,000Active5 beds 6 baths7,097 sq. ft.
$2,600,000Active5 beds 6 baths7,097 sq. ft.9126 E Wesley Avenue, Denver, CO 80231
MLS# 6734740Listed by: EXP REALTY, LLC - New
 $799,000Active3 beds 4 baths1,759 sq. ft.
$799,000Active3 beds 4 baths1,759 sq. ft.1236 Quitman Street, Denver, CO 80204
MLS# 8751708Listed by: KELLER WILLIAMS REALTY DOWNTOWN LLC
