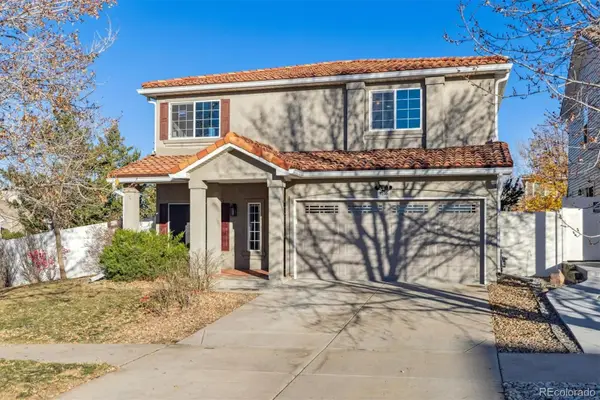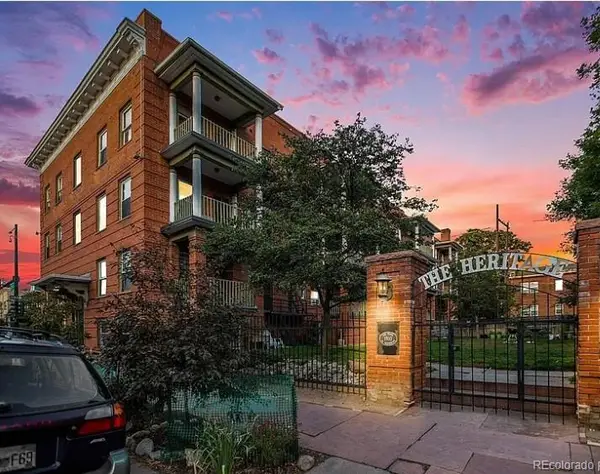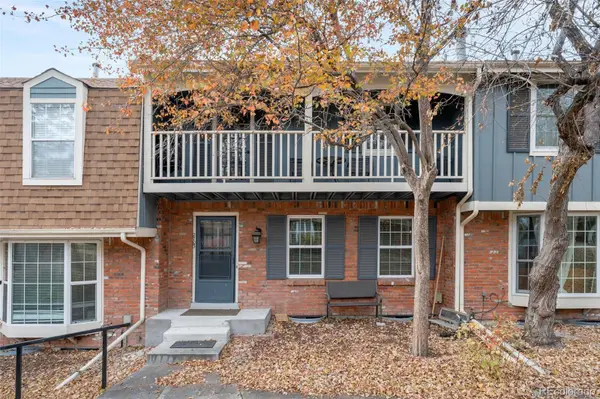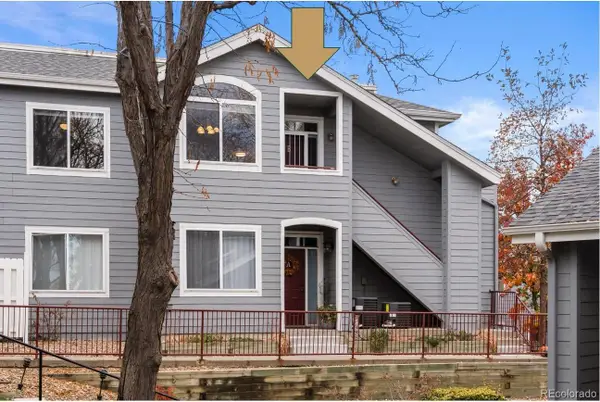2857 S Pancratia Street, Denver, CO 80236
Local realty services provided by:RONIN Real Estate Professionals ERA Powered
2857 S Pancratia Street,Denver, CO 80236
$569,000
- 3 Beds
- 4 Baths
- 1,907 sq. ft.
- Townhouse
- Active
Listed by: meta homes teamteam@metahomesco.com,720-780-7256
Office: re/max alliance
MLS#:4549316
Source:ML
Price summary
- Price:$569,000
- Price per sq. ft.:$298.37
- Monthly HOA dues:$83.33
About this home
Just 10 minutes from Downtown Denver, this rich, charming culture neighborhood puts you right next to parks, biking trails, shops, restaurants, and theaters, including the upcoming beautiful restoration of the Loretto Heights Theater, set to become a cultural hub for live performances, film, and community events. With easy access to public transit and the mountains, you truly get the best of both worlds!
Imagine spending your evenings on the cozy east-facing front porch. Step inside this inviting 3-bedroom home, where a warm living room with a fireplace opens up to a spacious kitchen showcasing handsome cabinetry with a dark stain, a KitchenAid appliance suite, an eat-in island, and a handy coffee bar with pantry. This new home is all about modern comfort and style, featuring soft-close cabinets with built-in trash and recycle pull-outs, quartz countertops throughout, designer tiles and backsplash, high-quality flooring, wood railings, and modern door hardware.
Upstairs, you'll find ample loft space, two bright bedrooms, two stylish bathrooms, and a super-convenient laundry room and the washer and dryer are included! The primary suite is a true retreat with its high ceilings, oversized windows showcasing Downtown Denver views, and a spa-like ensuite with double vanity, a floor-to-ceiling tiled shower with bench, and a private wash closet wired for a heated toilet seat.
Head downstairs to discover a finished basement that adds even more living space. It includes a third bedroom, a full bath, and a roomy recreation area perfect for entertaining, game nights, or cozy movie nights.
For more details, including information on interest rate buydown, reach out today!
Contact an agent
Home facts
- Year built:2024
- Listing ID #:4549316
Rooms and interior
- Bedrooms:3
- Total bathrooms:4
- Full bathrooms:2
- Half bathrooms:1
- Living area:1,907 sq. ft.
Heating and cooling
- Cooling:Central Air
- Heating:Electric, Forced Air
Structure and exterior
- Roof:Composition
- Year built:2024
- Building area:1,907 sq. ft.
- Lot area:0.03 Acres
Schools
- High school:John F. Kennedy
- Middle school:DSST: College View
- Elementary school:Gust
Utilities
- Water:Public
- Sewer:Public Sewer
Finances and disclosures
- Price:$569,000
- Price per sq. ft.:$298.37
- Tax amount:$1 (2025)
New listings near 2857 S Pancratia Street
- New
 $465,000Active3 beds 3 baths1,858 sq. ft.
$465,000Active3 beds 3 baths1,858 sq. ft.5290 Argonne Street, Denver, CO 80249
MLS# 2339225Listed by: KELLER WILLIAMS DTC - New
 $425,000Active1 beds 2 baths838 sq. ft.
$425,000Active1 beds 2 baths838 sq. ft.2960 Inca Street #208, Denver, CO 80202
MLS# 2971506Listed by: ICONIQUE REAL ESTATE, LLC - New
 $499,000Active2 beds 2 baths1,332 sq. ft.
$499,000Active2 beds 2 baths1,332 sq. ft.10926 W Texas Avenue, Denver, CO 80232
MLS# 3834634Listed by: KELLER WILLIAMS ADVANTAGE REALTY LLC - New
 $189,000Active-- beds 1 baths401 sq. ft.
$189,000Active-- beds 1 baths401 sq. ft.1376 N Pearl Street #312, Denver, CO 80203
MLS# 4384532Listed by: THRIVE REAL ESTATE GROUP - New
 $465,000Active3 beds 3 baths1,639 sq. ft.
$465,000Active3 beds 3 baths1,639 sq. ft.7505 W Yale Avenue #2703, Denver, CO 80227
MLS# 7796495Listed by: EXP REALTY, LLC - New
 $330,000Active2 beds 2 baths1,150 sq. ft.
$330,000Active2 beds 2 baths1,150 sq. ft.8500 E Jefferson Avenue #B, Denver, CO 80237
MLS# 8627314Listed by: ALTEA REAL ESTATE - New
 $415,000Active1 beds 1 baths736 sq. ft.
$415,000Active1 beds 1 baths736 sq. ft.664 Meade Street, Denver, CO 80204
MLS# 1563930Listed by: COMPASS - DENVER - New
 $450,000Active3 beds 2 baths1,907 sq. ft.
$450,000Active3 beds 2 baths1,907 sq. ft.5081 Lincoln Street, Denver, CO 80216
MLS# 2144967Listed by: WISDOM REAL ESTATE - New
 $649,900Active3 beds 2 baths1,757 sq. ft.
$649,900Active3 beds 2 baths1,757 sq. ft.925 N Lincoln Street #9D, Denver, CO 80203
MLS# 2182008Listed by: KELLER WILLIAMS REALTY DOWNTOWN LLC - New
 $425,000Active1 beds 1 baths910 sq. ft.
$425,000Active1 beds 1 baths910 sq. ft.3009 California Street, Denver, CO 80205
MLS# 3944652Listed by: EXP REALTY, LLC
