2880 S Locust Street #300N, Denver, CO 80222
Local realty services provided by:RONIN Real Estate Professionals ERA Powered
2880 S Locust Street #300N,Denver, CO 80222
$189,000
- 1 Beds
- 1 Baths
- - sq. ft.
- Condominium
- Sold
Listed by: steve melnickstevenlmelnick@gmail.com,303-478-4125
Office: exp realty, llc.
MLS#:5511029
Source:ML
Sorry, we are unable to map this address
Price summary
- Price:$189,000
- Monthly HOA dues:$437
About this home
Discover unparalleled, resort-style living in this meticulously updated mid-century modern condo. This rare find blends contemporary design with comprehensive amenities and ultimate sophisticated, low-maintenance living.
This home boasts new, remodeled windows throughout, ensuring energy efficiency and tranquil interiors. Step into the voluminous, sun-drenched living space, anchored by bespoke, built-in bookshelves and featuring elegant laminate flooring. Modern track lighting provides adaptable illumination, complementing the dedicated dining area. The adjacent kitchen is an aspiring chef’s dream, appointed with a stainless steel stove (electric glass cooktop), new refrigerator, and a Martha Stewart dishwasher. It features a new double sink with a modern black pull-out faucet, Formica countertops, and a clever cut-through to the dining area.
The primary suite is a true private retreat, designed for tranquility. It connects directly to your private concrete patio via a new sliding glass door. This space faces west toward the mountains and stunning Colorado sunsets, offering a premium vantage point.
The remodeled ensuite 3/4 bath is well-appointed, featuring tile floors, a new vanity with a double sink, a newer toilet, and updated lighting. The thoughtful design includes a walk-through dressing area with dual, custom closet systems for optimized storage.
Residents enjoy extraordinary community amenities, including the dramatic lobby, a modern remodeled work room, and a year-round indoor pool and hot tub. The chic recreation lounge features a pool table and ping pong. The beautifully landscaped grounds feature outdoor fountains and offer park-like serenity. Enjoy the convenience of elevator access and dedicated parking. Secure your sophisticated, stress-free Denver living today.
Contact an agent
Home facts
- Year built:1974
- Listing ID #:5511029
Rooms and interior
- Bedrooms:1
- Total bathrooms:1
- Full bathrooms:1
Heating and cooling
- Cooling:Central Air
- Heating:Heat Pump
Structure and exterior
- Year built:1974
Schools
- High school:Thomas Jefferson
- Middle school:Hamilton
- Elementary school:Bradley
Utilities
- Sewer:Public Sewer
Finances and disclosures
- Price:$189,000
- Tax amount:$963 (2024)
New listings near 2880 S Locust Street #300N
- New
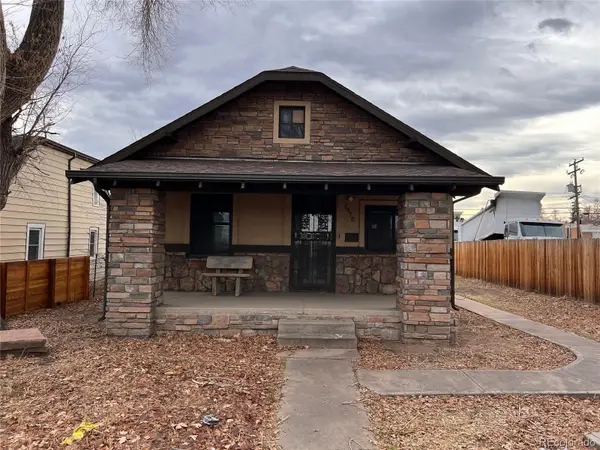 $370,000Active3 beds 1 baths1,169 sq. ft.
$370,000Active3 beds 1 baths1,169 sq. ft.1470 W Byers Place, Denver, CO 80223
MLS# 2865800Listed by: REAL BROKER, LLC DBA REAL - New
 $430,000Active2 beds 1 baths821 sq. ft.
$430,000Active2 beds 1 baths821 sq. ft.661 N Tennyson Street, Denver, CO 80204
MLS# 3518782Listed by: HIGH RIDGE REALTY - Coming Soon
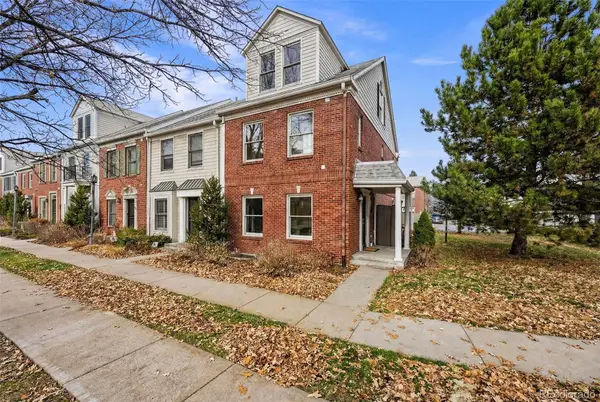 $815,000Coming Soon5 beds 5 baths
$815,000Coming Soon5 beds 5 baths944 Ivanhoe Street, Denver, CO 80220
MLS# 7430819Listed by: COMPASS - DENVER - New
 $364,900Active3 beds 4 baths1,596 sq. ft.
$364,900Active3 beds 4 baths1,596 sq. ft.9300 E Florida Avenue #1107, Denver, CO 80247
MLS# 4334270Listed by: RE/MAX ALLIANCE - New
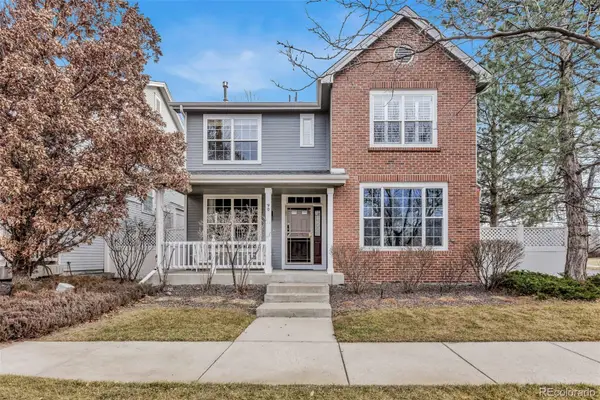 $899,000Active5 beds 4 baths2,754 sq. ft.
$899,000Active5 beds 4 baths2,754 sq. ft.90 S Trenton Street, Denver, CO 80230
MLS# 1773163Listed by: MADELINE PROPERTIES - Coming Soon
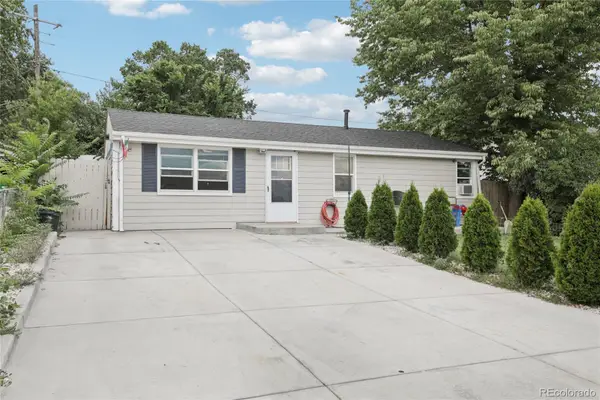 $399,999Coming Soon3 beds 1 baths
$399,999Coming Soon3 beds 1 baths2940 W 54 Avenue, Denver, CO 80221
MLS# 5867587Listed by: TRONCOSO REALTY - New
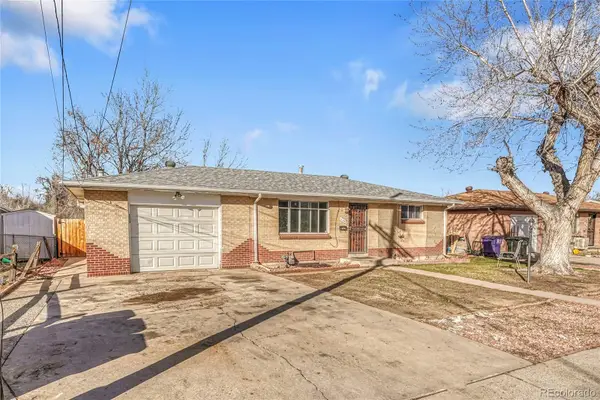 $450,000Active4 beds 2 baths2,176 sq. ft.
$450,000Active4 beds 2 baths2,176 sq. ft.2605 W Gunnison Drive, Denver, CO 80219
MLS# 6327021Listed by: BROKERS GUILD REAL ESTATE - New
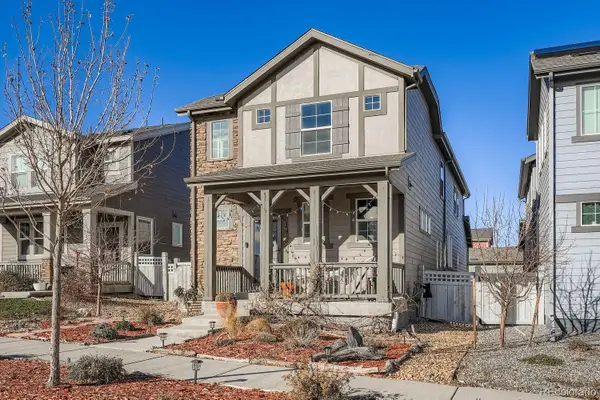 $530,000Active3 beds 3 baths2,643 sq. ft.
$530,000Active3 beds 3 baths2,643 sq. ft.19125 E 66th Avenue, Denver, CO 80249
MLS# 7103961Listed by: RESIDENT REALTY SOUTH METRO - New
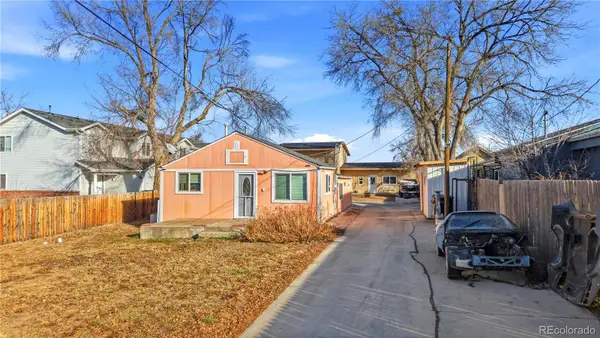 $495,000Active2 beds 1 baths689 sq. ft.
$495,000Active2 beds 1 baths689 sq. ft.950 S Wolff Street, Denver, CO 80219
MLS# 4579296Listed by: COMPASS - DENVER - New
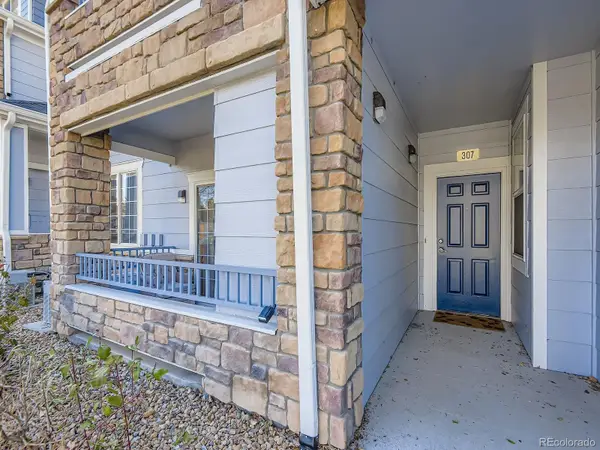 $300,000Active2 beds 2 baths1,048 sq. ft.
$300,000Active2 beds 2 baths1,048 sq. ft.5255 Memphis Street #307, Denver, CO 80239
MLS# 6524238Listed by: MARK BRAND
