2905 Osceola Street, Denver, CO 80212
Local realty services provided by:RONIN Real Estate Professionals ERA Powered
2905 Osceola Street,Denver, CO 80212
$630,000
- 3 Beds
- 1 Baths
- - sq. ft.
- Single family
- Sold
Listed by: rike palese, taylor paleseRPALESE@CLASSICNHS.COM,303-522-5550
Office: re/max professionals
MLS#:5227280
Source:ML
Sorry, we are unable to map this address
Price summary
- Price:$630,000
About this home
Step into a piece of Denver history with this well maintained 1910 bungalow, situated on a desirable corner lot in the sought-after West Highland neighborhood. Enjoy the charming front porch overlooking the tree lined street. Inside you’ll find an open and spacious living and dining area with wood floors and details that blend classic architectural charm with comfortable modern living, large windows fill this space with sunlight. The updated kitchen with newer cabinets and granite counters includes a space for a small table and offers functionality and style, making it ideal for both everyday living and entertaining. An adjacent wall of built-ins allows for plenty of pantry and storage space. Also on the main level are 2 bedrooms each with generous closets, a study/office overlooking the back patio and a full bath with refurbished claw foot tub, pedestal sink and period style tile work plus a convenient laundry/mud room. There is a back patio with string lighting plus a fenced side yard which could be extended and leads to the 1-car garage. The basement offers plenty of storage. The second floor presents incredible potential with a den and bedroom with vintage vinyl flooring tucked under the eaves. This second floor space presently does not have heat but there are options for adding heat in each of the two rooms. Or, add dormers and a bath and create a luxurious primary suite, the possibilities for this space are endless. Enjoy the convenience of being just minutes from Sloan’s Lake and the vibrant shops and restaurants of Edgewater, offering the best of both neighborhood charm and city living and you are only minutes from downtown Denver. Whether you’re looking to settle in right away or bring your own vision to life, this home is a rare opportunity in one of Denver’s most beloved historic districts. Don’t miss your chance to make this West Highland gem your own. Photos have been virtually staged.
Contact an agent
Home facts
- Year built:1910
- Listing ID #:5227280
Rooms and interior
- Bedrooms:3
- Total bathrooms:1
- Full bathrooms:1
Heating and cooling
- Heating:Forced Air, Natural Gas
Structure and exterior
- Roof:Composition
- Year built:1910
Schools
- High school:North
- Middle school:Skinner
- Elementary school:Edison
Utilities
- Water:Public
- Sewer:Public Sewer
Finances and disclosures
- Price:$630,000
- Tax amount:$3,505 (2024)
New listings near 2905 Osceola Street
- Coming Soon
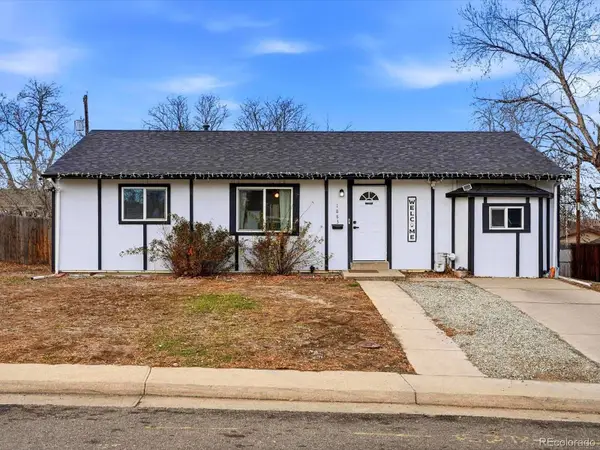 $444,000Coming Soon3 beds 2 baths
$444,000Coming Soon3 beds 2 baths1883 S Perry Way, Denver, CO 80219
MLS# 2338748Listed by: MEGASTAR REALTY - New
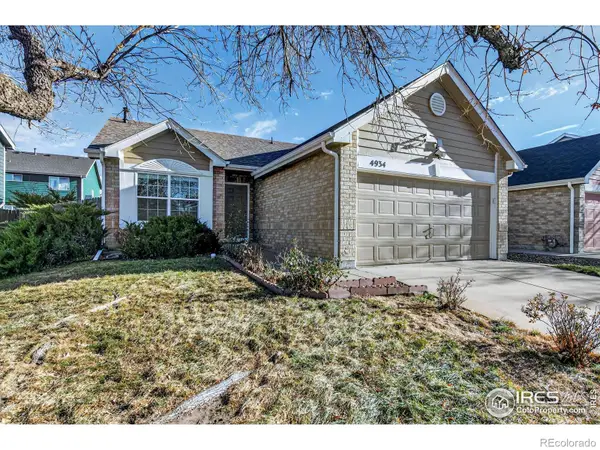 $420,000Active3 beds 1 baths2,114 sq. ft.
$420,000Active3 beds 1 baths2,114 sq. ft.4934 Enid Way, Denver, CO 80239
MLS# IR1048481Listed by: EXP REALTY LLC - New
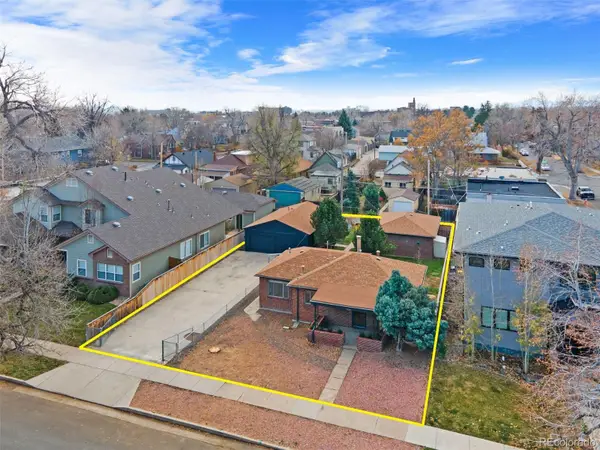 $900,000Active0.22 Acres
$900,000Active0.22 Acres3630 W 24th Avenue, Denver, CO 80211
MLS# 8156855Listed by: ALDEN SCHILLER III, INDIVIDUAL PROPRIETOR - New
 $549,900Active3 beds 2 baths1,473 sq. ft.
$549,900Active3 beds 2 baths1,473 sq. ft.4831 Depew Street, Denver, CO 80212
MLS# 9853146Listed by: BOUTIQUE HOMES LLC - New
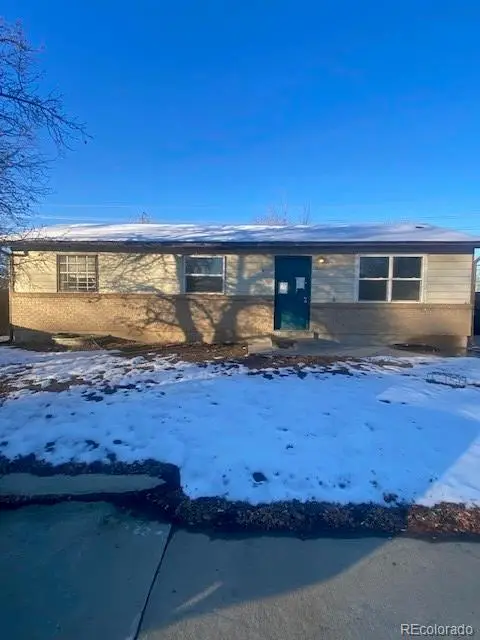 $349,900Active3 beds 2 baths2,078 sq. ft.
$349,900Active3 beds 2 baths2,078 sq. ft.13201 Randolph Place, Denver, CO 80239
MLS# 2899281Listed by: MARKET PLACE REALTY - New
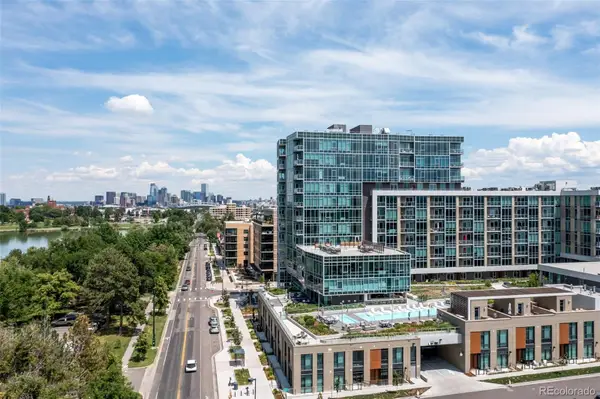 $585,000Active1 beds 2 baths951 sq. ft.
$585,000Active1 beds 2 baths951 sq. ft.4200 W 17th Avenue #619, Denver, CO 80204
MLS# 4620166Listed by: CENTURY 21 ELEVATED REAL ESTATE - Open Sat, 11am to 1pmNew
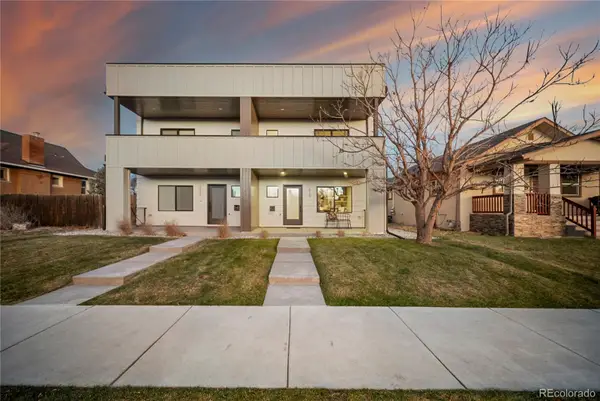 $1,075,000Active4 beds 5 baths3,395 sq. ft.
$1,075,000Active4 beds 5 baths3,395 sq. ft.2538 S Acoma Street, Denver, CO 80223
MLS# 9305022Listed by: COMPASS - DENVER - New
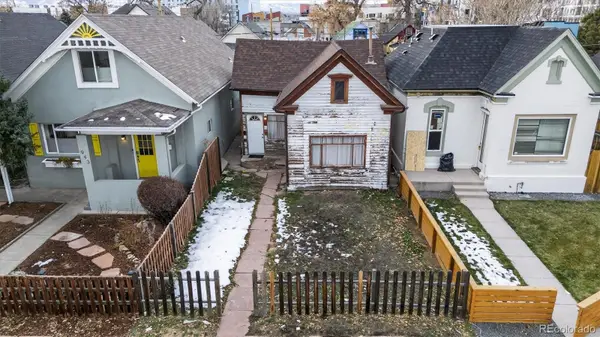 $350,000Active2 beds 1 baths739 sq. ft.
$350,000Active2 beds 1 baths739 sq. ft.945 Lipan Street, Denver, CO 80204
MLS# 3328828Listed by: RE/MAX MOMENTUM - New
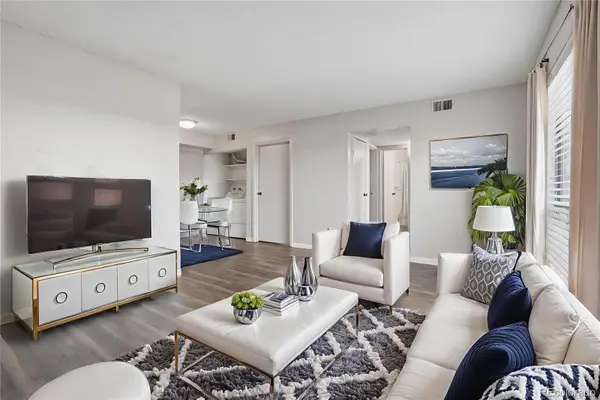 $275,000Active2 beds 1 baths871 sq. ft.
$275,000Active2 beds 1 baths871 sq. ft.3550 S Harlan Street #124, Denver, CO 80235
MLS# 4263022Listed by: EQUITY COLORADO REAL ESTATE - New
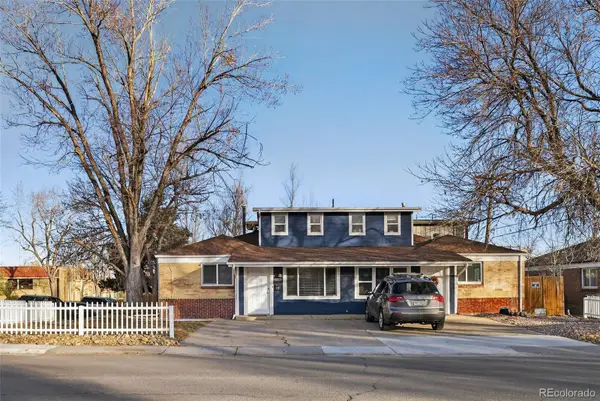 $975,000Active6 beds 4 baths3,110 sq. ft.
$975,000Active6 beds 4 baths3,110 sq. ft.5101-5105 E 8th Avenue, Denver, CO 80220
MLS# 9473282Listed by: YOUR CASTLE REAL ESTATE INC
