2907 S Locust Street, Denver, CO 80222
Local realty services provided by:RONIN Real Estate Professionals ERA Powered
Listed by: jane wilson, midge wallacejanebyrels8@gmail.com
Office: wallace properties
MLS#:5315877
Source:ML
Price summary
- Price:$339,900
- Price per sq. ft.:$225.25
- Monthly HOA dues:$527
About this home
Light and bright 3 BEDROOM, 3 BATH corner unit townhome (legal description is condo) in SE Denver with over 1,500 square ft of living area and 2-assigned parking spaces in an under-cover, secure garage. The home has been remodeled to create an open living space. Double pane windows, sliding doors, and sliding interior glass doors were added. There is an in-home full size washer and dryer, granite kitchen counters, and new carpet throughout. Abundant sunlight fills the first floor which has a patio off the living area and balcony off the kitchen. The fenced private patio offers wonderful outdoor space for reading, a garden, and a place for a pet. The second floor has 3 bedrooms and 2 baths. Two of the three bedrooms have walk-in closets. The two assigned parking spaces in the garage have additional storage cabinets and are steps from the lower level entry door of the home. The building is approved for FHA loans. The HOA fee includes exterior maintenance (without roof), water, trash, sewer, snow removal, and maintenance of the grounds. Great location near Shopping, Parks, Restaurants, and the Colorado Athletic Club. The elementary school is Bradley International, a Blue Ribbon school offering a Gifted & Talented program and International Baccalaureate curriculum.
Contact an agent
Home facts
- Year built:1970
- Listing ID #:5315877
Rooms and interior
- Bedrooms:3
- Total bathrooms:3
- Full bathrooms:2
- Half bathrooms:1
- Living area:1,509 sq. ft.
Heating and cooling
- Cooling:Central Air
- Heating:Forced Air
Structure and exterior
- Year built:1970
- Building area:1,509 sq. ft.
Schools
- High school:Thomas Jefferson
- Middle school:Hamilton
- Elementary school:Bradley
Utilities
- Water:Public
- Sewer:Public Sewer
Finances and disclosures
- Price:$339,900
- Price per sq. ft.:$225.25
- Tax amount:$1,431 (2024)
New listings near 2907 S Locust Street
- Coming Soon
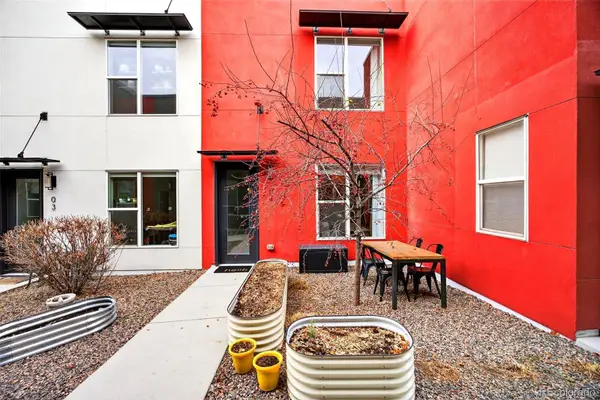 $298,657Coming Soon3 beds 3 baths
$298,657Coming Soon3 beds 3 baths3080 Wilson Court #2, Denver, CO 80205
MLS# 4654476Listed by: REALTY ONE GROUP ELEVATIONS, LLC - New
 $699,000Active5 beds 3 baths3,946 sq. ft.
$699,000Active5 beds 3 baths3,946 sq. ft.1440 Josephine Street, Denver, CO 80206
MLS# 3413849Listed by: SEVEN6 REAL ESTATE - Coming Soon
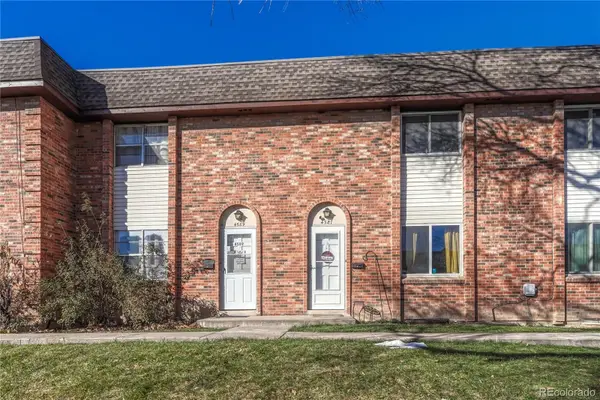 $295,000Coming Soon2 beds 2 baths
$295,000Coming Soon2 beds 2 baths4587 S Lowell Boulevard, Denver, CO 80236
MLS# 3297037Listed by: REALTY ONE GROUP FIVE STAR - New
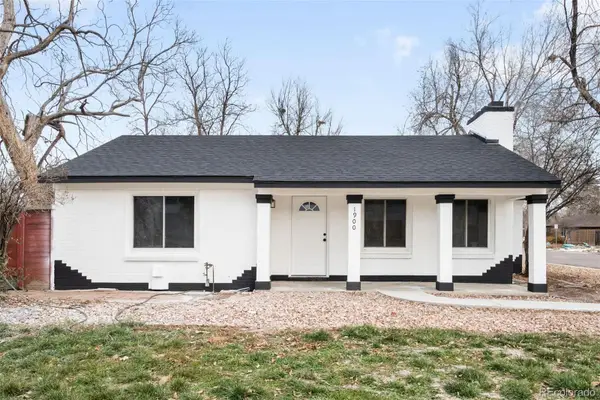 $500,000Active3 beds 2 baths1,005 sq. ft.
$500,000Active3 beds 2 baths1,005 sq. ft.1900 Quebec Street, Denver, CO 80220
MLS# 3697339Listed by: REAL BROKER, LLC DBA REAL - New
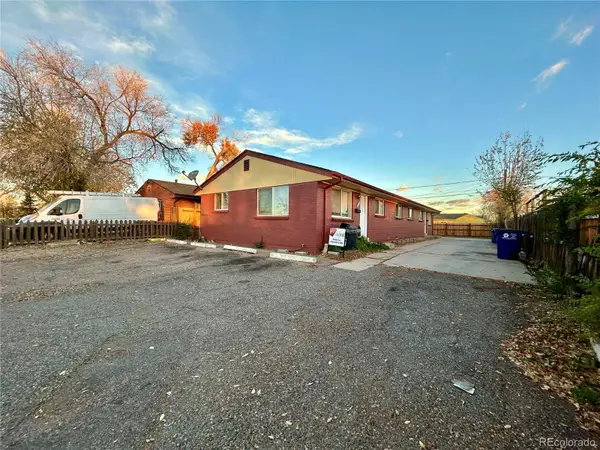 $666,500Active6 beds 3 baths1,776 sq. ft.
$666,500Active6 beds 3 baths1,776 sq. ft.4475-4477 W Dakota Avenue, Denver, CO 80219
MLS# 9858687Listed by: HOMESMART REALTY - New
 $229,700Active2 beds 1 baths952 sq. ft.
$229,700Active2 beds 1 baths952 sq. ft.7455 Quincy Avenue #204, Denver, CO 80237
MLS# 5292802Listed by: KEY REAL ESTATE GROUP, LLC - New
 $819,000Active2 beds 2 baths1,695 sq. ft.
$819,000Active2 beds 2 baths1,695 sq. ft.1143 Auraria Parkway #402A, Denver, CO 80204
MLS# 9390716Listed by: LIV SOTHEBY'S INTERNATIONAL REALTY - Coming Soon
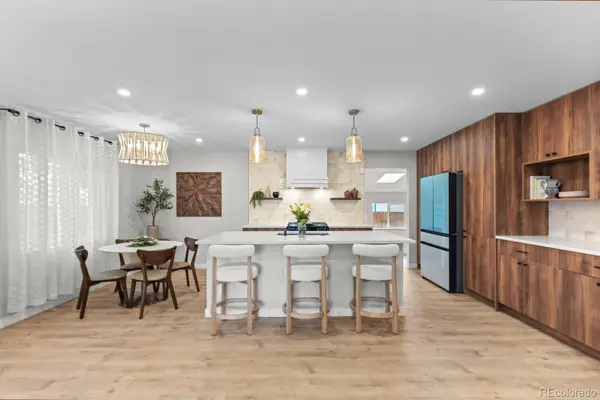 $925,000Coming Soon5 beds 3 baths
$925,000Coming Soon5 beds 3 baths1711 S Forest Street, Denver, CO 80222
MLS# 5153044Listed by: RE/MAX ALLIANCE - New
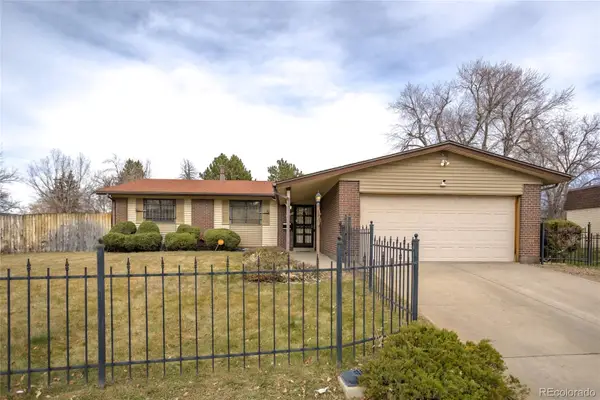 $480,000Active4 beds 3 baths2,497 sq. ft.
$480,000Active4 beds 3 baths2,497 sq. ft.12305 E 54th Avenue Drive, Denver, CO 80239
MLS# 6808365Listed by: CITY PARK REALTY LLC - Open Sun, 11am to 1pmNew
 $310,000Active2 beds 1 baths745 sq. ft.
$310,000Active2 beds 1 baths745 sq. ft.4862 E Kentucky Avenue #D, Denver, CO 80246
MLS# 7803706Listed by: EXP REALTY, LLC
