291 Magnolia Street, Denver, CO 80220
Local realty services provided by:ERA Teamwork Realty
291 Magnolia Street,Denver, CO 80220
$824,000
- 4 Beds
- 2 Baths
- 2,414 sq. ft.
- Single family
- Active
Listed by: eugene o'brieneugene@sellcoloradohomes.com,720-421-2509
Office: masters real estate
MLS#:8546765
Source:ML
Price summary
- Price:$824,000
- Price per sq. ft.:$341.34
About this home
Price drop of $25k to encourage you to come and see the value for yourself. This home has a much larger floor plan than you would think when looking at it from the street. Features of the aside from the expansive floor plan are it's two double car garages with one being attached to the home with access on Magnolia St and then the other being detached and accessed via the alley behind the property. Sun room, beautiful vinyl fencing, great neighborhood, large lot and a very well built home.
This is a rare opportunity to buy a unique home in one of Denver's more sought-after established neighborhoods. Dating back to 1887, Mayfair is considered one of Denver's original neighborhoods. It is perfectly located close to the Cherry Creek Shopping District, Downtown Denver, Lowry, and Crestmoor Park.
To say this single-story ranch-style home was built well is an understatement. Throughout the home, you have beautiful hardwood floors, expansive living rooms, and spacious bedrooms with a classic layout. This home features a fully enclosed sunroom/patio, heavy-duty high-end vinyl fencing, and dual furnaces. The home boasts two double-car garages, one of which is attached and accessible from the front of the home, and the other detached oversized garage is accessed via the alley and would function perfectly as a workshop. Directly across the street, you have the highly sought-after Denver Language School offering Spanish and Mandarin immersion programs.
This classic Mayfair gem is a unique offering and the perfect opportunity for the right buyer. Come and see for yourself today!
Contact an agent
Home facts
- Year built:1952
- Listing ID #:8546765
Rooms and interior
- Bedrooms:4
- Total bathrooms:2
- Full bathrooms:2
- Living area:2,414 sq. ft.
Heating and cooling
- Cooling:Evaporative Cooling
- Heating:Forced Air
Structure and exterior
- Roof:Composition
- Year built:1952
- Building area:2,414 sq. ft.
- Lot area:0.21 Acres
Schools
- High school:George Washington
- Middle school:Hill
- Elementary school:Lowry
Utilities
- Water:Public
- Sewer:Public Sewer
Finances and disclosures
- Price:$824,000
- Price per sq. ft.:$341.34
- Tax amount:$4,678 (2024)
New listings near 291 Magnolia Street
- New
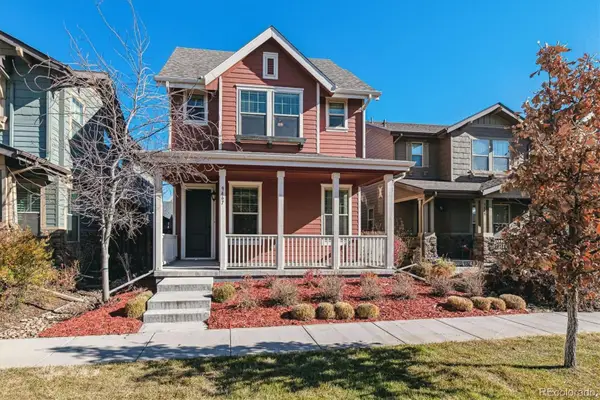 $759,000Active4 beds 3 baths2,750 sq. ft.
$759,000Active4 beds 3 baths2,750 sq. ft.9467 E 52nd Avenue, Denver, CO 80238
MLS# 8024931Listed by: DISTINCTIVE FLATS LLC - New
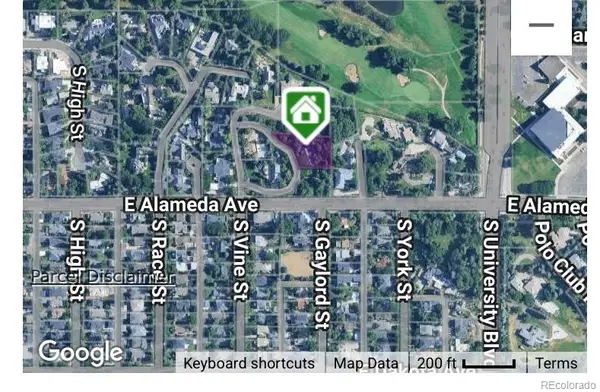 $3,995,000Active0.51 Acres
$3,995,000Active0.51 Acres2155 E Alameda Avenue, Denver, CO 80209
MLS# 9917229Listed by: URBAN MARKET PARTNERS LLC - New
 $379,990Active3 beds 2 baths1,162 sq. ft.
$379,990Active3 beds 2 baths1,162 sq. ft.6153 N Ceylon Street #9-102, Denver, CO 80249
MLS# 3399745Listed by: LANDMARK RESIDENTIAL BROKERAGE - New
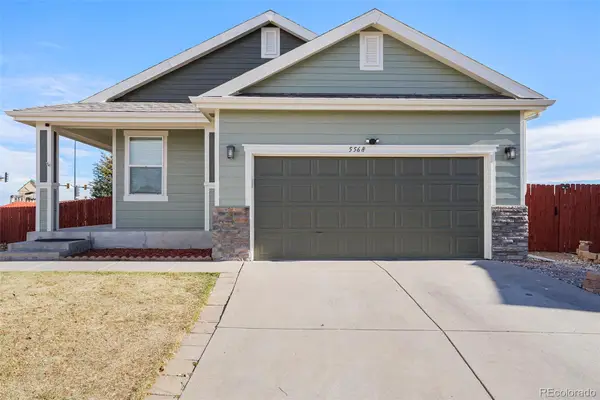 $509,000Active3 beds 2 baths2,826 sq. ft.
$509,000Active3 beds 2 baths2,826 sq. ft.5568 Lewiston Court, Denver, CO 80239
MLS# 6309600Listed by: ORCHARD BROKERAGE LLC - New
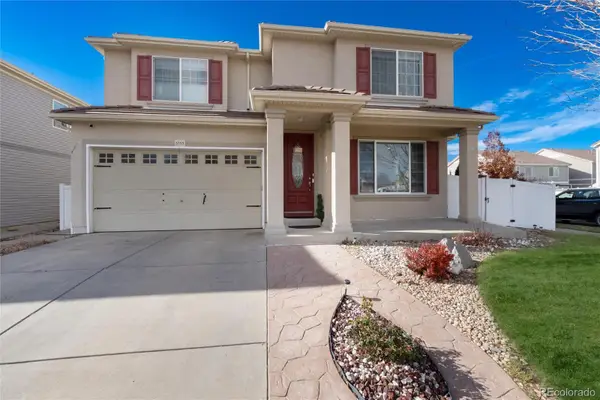 $739,000Active5 beds 3 baths4,639 sq. ft.
$739,000Active5 beds 3 baths4,639 sq. ft.5293 Malaya St, Denver, CO 80249
MLS# 3122940Listed by: BROKER BAKFORD LLC - New
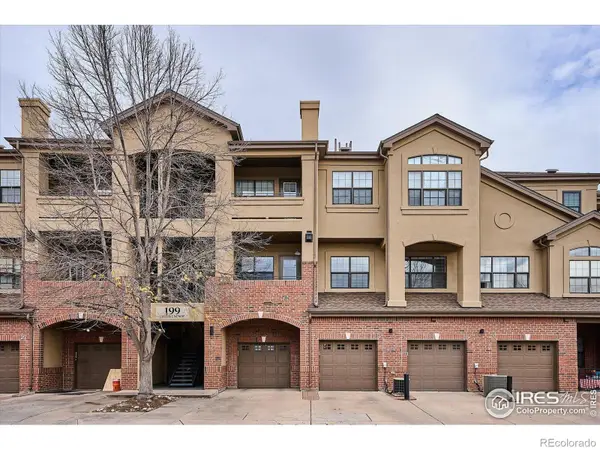 $385,000Active2 beds 2 baths1,085 sq. ft.
$385,000Active2 beds 2 baths1,085 sq. ft.199 Quebec Street #J, Denver, CO 80220
MLS# IR1047432Listed by: MB/ITEN REALTY INC. - Coming Soon
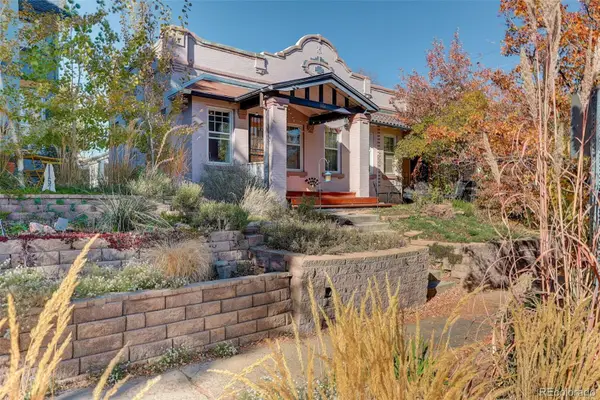 $465,000Coming Soon2 beds 1 baths
$465,000Coming Soon2 beds 1 baths1161 Elizabeth Street, Denver, CO 80206
MLS# 3850553Listed by: COLDWELL BANKER REALTY 24 - Coming Soon
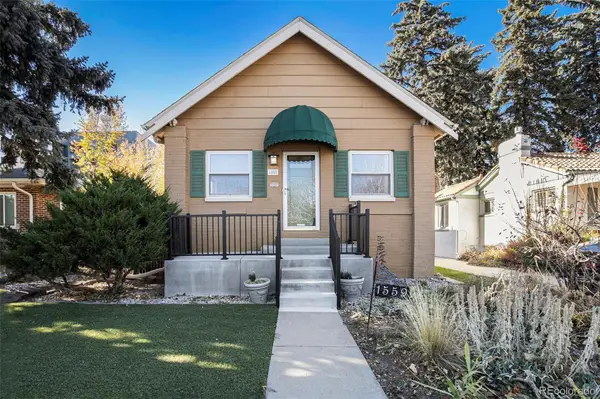 $600,000Coming Soon3 beds 2 baths
$600,000Coming Soon3 beds 2 baths1559 Elm Street, Denver, CO 80220
MLS# 8524814Listed by: KELLER WILLIAMS DTC - New
 $289,000Active2 beds 2 baths977 sq. ft.
$289,000Active2 beds 2 baths977 sq. ft.8707 E Florida Avenue #101, Denver, CO 80247
MLS# 6852081Listed by: LEFT HAND HOMES LLC - New
 $1,120,000Active2 beds 2 baths1,623 sq. ft.
$1,120,000Active2 beds 2 baths1,623 sq. ft.1890 Wynkoop Street #603, Denver, CO 80202
MLS# 2374305Listed by: JASON MITCHELL REAL ESTATE COLORADO, LLC
