2960 Inca Street #119, Denver, CO 80202
Local realty services provided by:RONIN Real Estate Professionals ERA Powered
Listed by:sue perraultsue@westandmainhomes.com,303-667-6279
Office:west and main homes inc
MLS#:4576306
Source:ML
Price summary
- Price:$500,000
- Price per sq. ft.:$434.4
- Monthly HOA dues:$649
About this home
Located in Denver’s iconic Water Tower Lofts, this rare 2-bedroom, 2-bathroom residence is located just steps from Coors Field, top-rated restaurants, and vibrant nightlife. Set in a beautifully restored brick-and-timber warehouse, this bright and airy loft features 13-foot ceilings, exposed brick walls, huge wood beams, and an expansive wall of industrial windows that flood the space with natural light. The open-concept floor plan is ideal for entertaining, highlighted by a gourmet kitchen with a granite island, maple cabinetry, and newer stainless steel appliances.
The flexible layout includes two primary suite options—one on the main level and one on the lower level—both offering en-suite baths and walk-in closets. Unique to this unit are two private entrances: a convenient street-level entry and a secure interior building entrance with ramp access. Also featured are contemporary lighting, gleaming hardwood floors, forced air heating and cooling, and abundant character throughout. The home includes a secure, gated covered parking space and a large private storage unit. Residents of the Water Tower Lofts enjoy a secure building, welcoming front entry, and access to a fully equipped fitness center. With its unbeatable location, historic detail, and stylish updates, this is truly a one-of-a-kind loft in the heart of downtown Denver.
Contact an agent
Home facts
- Year built:1896
- Listing ID #:4576306
Rooms and interior
- Bedrooms:2
- Total bathrooms:2
- Full bathrooms:2
- Living area:1,151 sq. ft.
Heating and cooling
- Cooling:Central Air
- Heating:Forced Air
Structure and exterior
- Roof:Membrane
- Year built:1896
- Building area:1,151 sq. ft.
Schools
- High school:East
- Middle school:Whittier E-8
- Elementary school:Gilpin
Utilities
- Water:Public
- Sewer:Public Sewer
Finances and disclosures
- Price:$500,000
- Price per sq. ft.:$434.4
- Tax amount:$2,038 (2024)
New listings near 2960 Inca Street #119
- Open Sat, 12 to 2pmNew
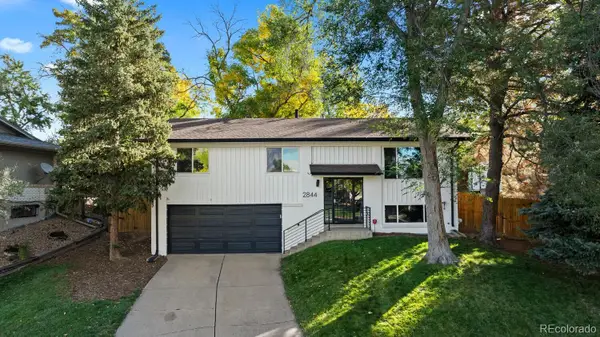 $625,000Active4 beds 3 baths1,912 sq. ft.
$625,000Active4 beds 3 baths1,912 sq. ft.2844 S Reading Court, Denver, CO 80231
MLS# 7887350Listed by: RE/MAX PROFESSIONALS - New
 $275,000Active1 beds 1 baths637 sq. ft.
$275,000Active1 beds 1 baths637 sq. ft.1301 Speer Boulevard #704, Denver, CO 80204
MLS# 6272538Listed by: RE/MAX PROFESSIONALS - Coming Soon
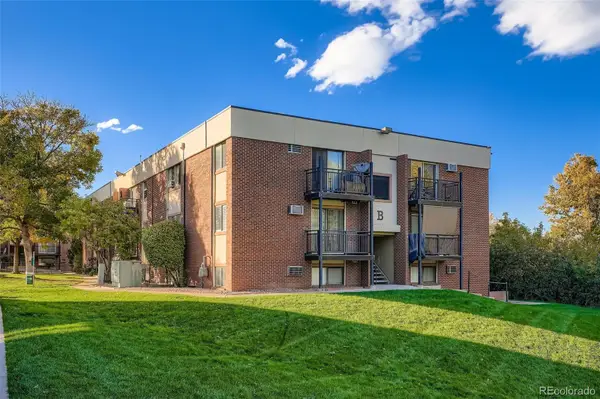 $230,000Coming Soon2 beds 1 baths
$230,000Coming Soon2 beds 1 baths5995 W Hampden Avenue #10B, Denver, CO 80227
MLS# 3620213Listed by: THRIVE REAL ESTATE GROUP - New
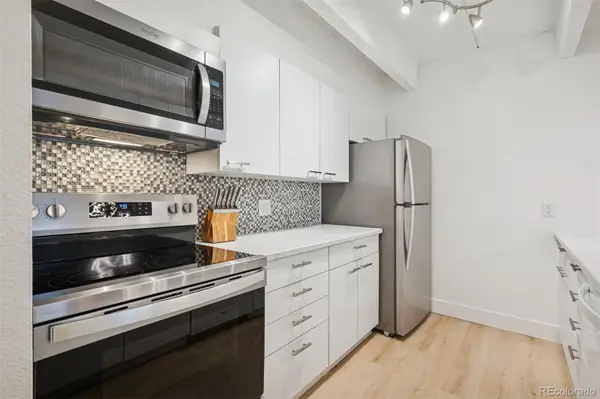 $360,000Active2 beds 2 baths1,067 sq. ft.
$360,000Active2 beds 2 baths1,067 sq. ft.777 N Washington Street #804, Denver, CO 80203
MLS# 1645084Listed by: LIV SOTHEBY'S INTERNATIONAL REALTY - New
 $329,000Active2 beds 2 baths1,149 sq. ft.
$329,000Active2 beds 2 baths1,149 sq. ft.9448 E Florida Avenue #1077, Denver, CO 80247
MLS# 4163988Listed by: BUNNELL REALTY LLC - New
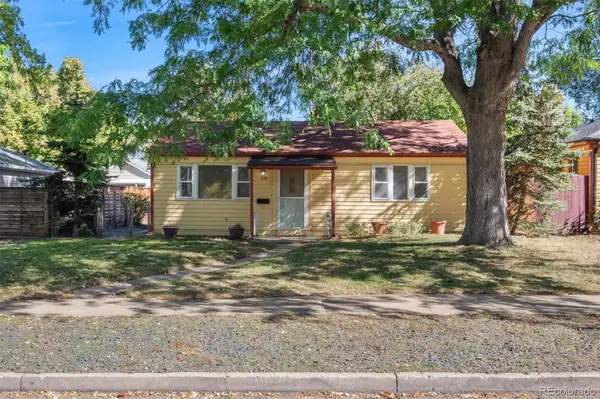 $410,000Active2 beds 1 baths720 sq. ft.
$410,000Active2 beds 1 baths720 sq. ft.4124 Depew Street, Denver, CO 80212
MLS# 4278761Listed by: BERKSHIRE HATHAWAY HOME SERVICES, ROCKY MOUNTAIN REALTORS - New
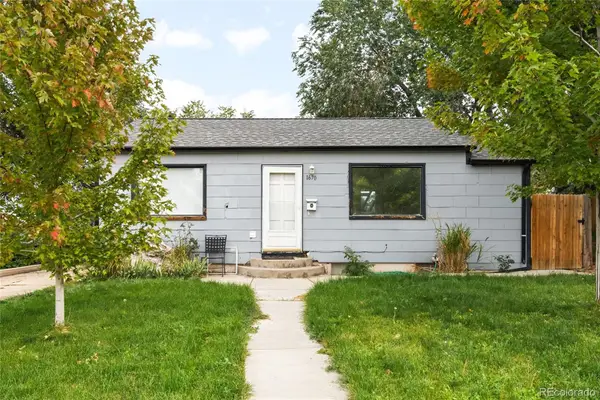 $545,000Active3 beds 2 baths1,402 sq. ft.
$545,000Active3 beds 2 baths1,402 sq. ft.1670 S Vallejo Street, Denver, CO 80223
MLS# 4986375Listed by: MILEHIMODERN - Coming SoonOpen Sat, 10am to 12pm
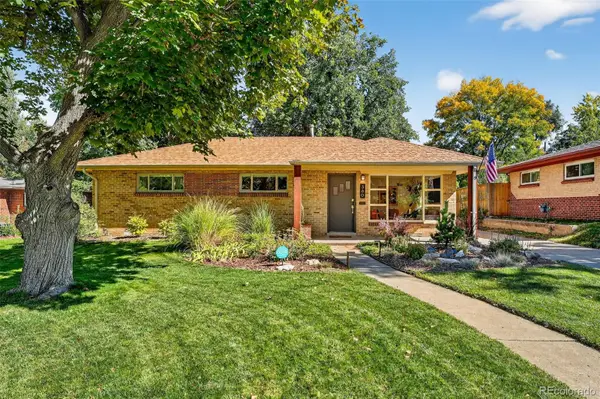 $679,000Coming Soon3 beds 2 baths
$679,000Coming Soon3 beds 2 baths360 S Krameria Street, Denver, CO 80224
MLS# 6275575Listed by: THE AGENCY - DENVER - New
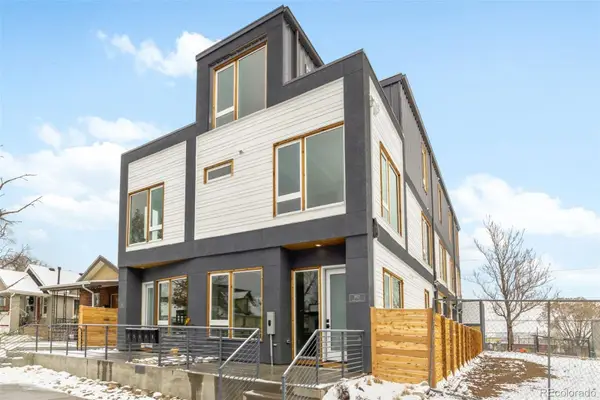 $669,000Active3 beds 3 baths1,564 sq. ft.
$669,000Active3 beds 3 baths1,564 sq. ft.3832 Jason Street #1, Denver, CO 80211
MLS# 9015072Listed by: MODUS REAL ESTATE - New
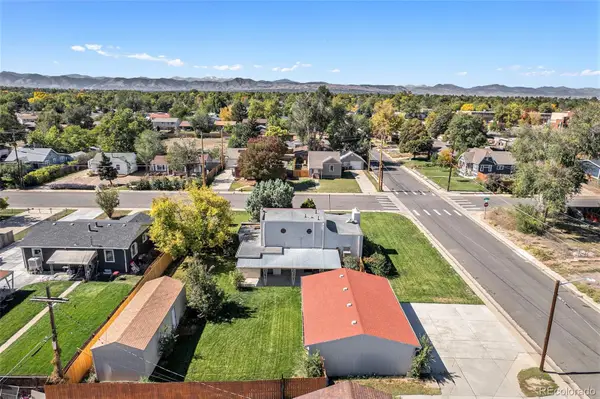 $500,000Active2 beds 2 baths2,058 sq. ft.
$500,000Active2 beds 2 baths2,058 sq. ft.1400 S Knox Court, Denver, CO 80219
MLS# 3149522Listed by: KELLER WILLIAMS DTC
