2961 S Rosemary Street, Denver, CO 80231
Local realty services provided by:ERA Teamwork Realty
2961 S Rosemary Street,Denver, CO 80231
$849,000
- 4 Beds
- 4 Baths
- 3,005 sq. ft.
- Single family
- Active
Listed by:eric ybarrasahidybarra@gmail.com,720-810-0761
Office:homesmart
MLS#:9360787
Source:ML
Price summary
- Price:$849,000
- Price per sq. ft.:$282.53
About this home
This ranch-style home sits in one of southeast Denver’s most loved neighborhoods. Just minutes from the Tech Center, Cherry Creek, and nearby parks and walking paths, it offers both convenience and a sense of calm.
Inside, sunlight pours across hardwood floors, while a cozy fireplace anchors the living room. Sliding doors open to a balcony an ideal spot for morning coffee or evening unwinding.
The kitchen blends style and function with black-and-gold appliances, solid cabinetry, and warm, thoughtful lighting. The primary suite features a walk-in closet and a spa-like five-piece bath, creating a true retreat.
The finished basement, with new carpet, opens directly to a private backyard garden. Perfect for cookouts, family gatherings, or quiet evenings outdoors.
Recent updates include renovated bathrooms, a new roof, and upgraded heating and cooling, making this home as cared for as it feels.
Step inside, and you’ll know it just feels right.
Contact an agent
Home facts
- Year built:1973
- Listing ID #:9360787
Rooms and interior
- Bedrooms:4
- Total bathrooms:4
- Full bathrooms:2
- Half bathrooms:1
- Living area:3,005 sq. ft.
Heating and cooling
- Cooling:Central Air
- Heating:Baseboard
Structure and exterior
- Roof:Composition
- Year built:1973
- Building area:3,005 sq. ft.
- Lot area:0.19 Acres
Schools
- High school:Thomas Jefferson
- Middle school:Hamilton
- Elementary school:Holm
Utilities
- Water:Public
- Sewer:Public Sewer
Finances and disclosures
- Price:$849,000
- Price per sq. ft.:$282.53
- Tax amount:$3,475 (2023)
New listings near 2961 S Rosemary Street
- Coming Soon
 $490,000Coming Soon2 beds 2 baths
$490,000Coming Soon2 beds 2 baths1705 Gaylord Street #207, Denver, CO 80206
MLS# 3353826Listed by: WEST AND MAIN HOMES INC - Open Sat, 2 to 4pmNew
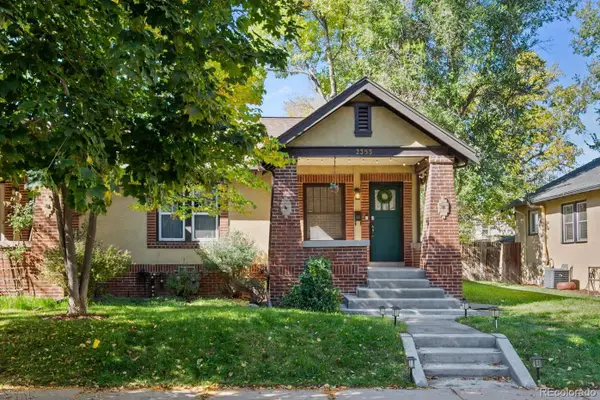 $589,000Active2 beds 2 baths1,390 sq. ft.
$589,000Active2 beds 2 baths1,390 sq. ft.2353 S Lincoln Street, Denver, CO 80210
MLS# 5769540Listed by: COMPASS - DENVER - New
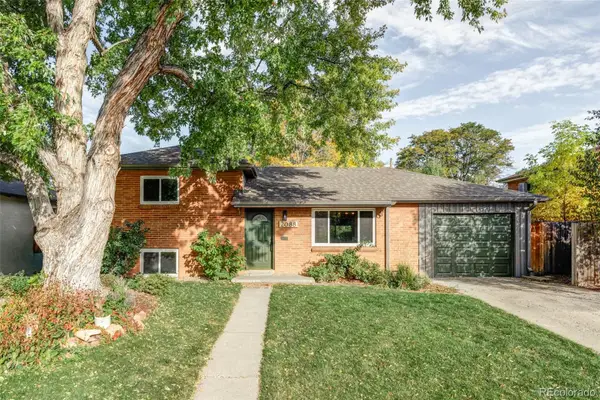 $565,000Active3 beds 2 baths1,441 sq. ft.
$565,000Active3 beds 2 baths1,441 sq. ft.2088 S Winona Court, Denver, CO 80219
MLS# 2863246Listed by: LOKATION - Open Sat, 12 to 2pmNew
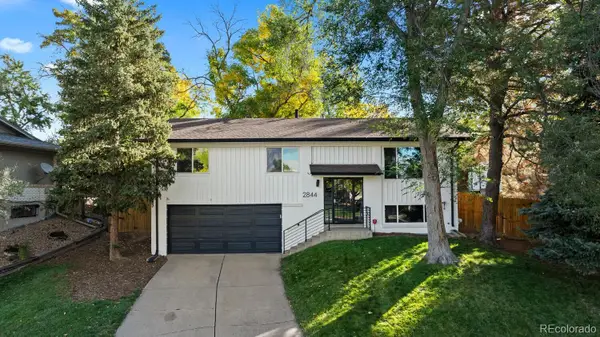 $625,000Active4 beds 3 baths1,912 sq. ft.
$625,000Active4 beds 3 baths1,912 sq. ft.2844 S Reading Court, Denver, CO 80231
MLS# 7887350Listed by: RE/MAX PROFESSIONALS - New
 $275,000Active1 beds 1 baths637 sq. ft.
$275,000Active1 beds 1 baths637 sq. ft.1301 Speer Boulevard #704, Denver, CO 80204
MLS# 6272538Listed by: RE/MAX PROFESSIONALS - Coming Soon
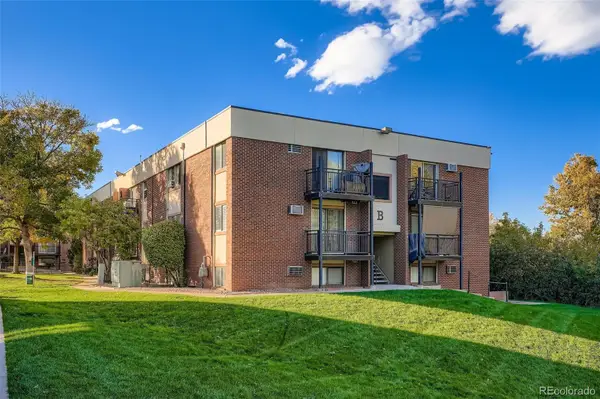 $230,000Coming Soon2 beds 1 baths
$230,000Coming Soon2 beds 1 baths5995 W Hampden Avenue #10B, Denver, CO 80227
MLS# 3620213Listed by: THRIVE REAL ESTATE GROUP - New
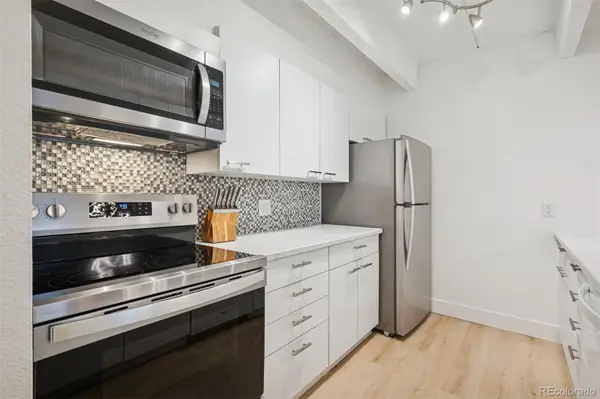 $360,000Active2 beds 2 baths1,067 sq. ft.
$360,000Active2 beds 2 baths1,067 sq. ft.777 N Washington Street #804, Denver, CO 80203
MLS# 1645084Listed by: LIV SOTHEBY'S INTERNATIONAL REALTY - New
 $329,000Active2 beds 2 baths1,149 sq. ft.
$329,000Active2 beds 2 baths1,149 sq. ft.9448 E Florida Avenue #1077, Denver, CO 80247
MLS# 4163988Listed by: BUNNELL REALTY LLC - New
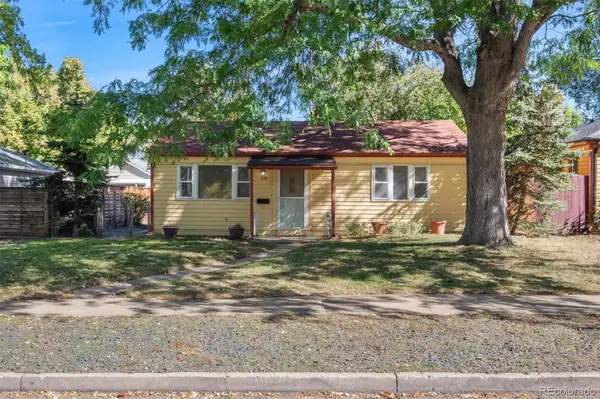 $410,000Active2 beds 1 baths720 sq. ft.
$410,000Active2 beds 1 baths720 sq. ft.4124 Depew Street, Denver, CO 80212
MLS# 4278761Listed by: BERKSHIRE HATHAWAY HOME SERVICES, ROCKY MOUNTAIN REALTORS - New
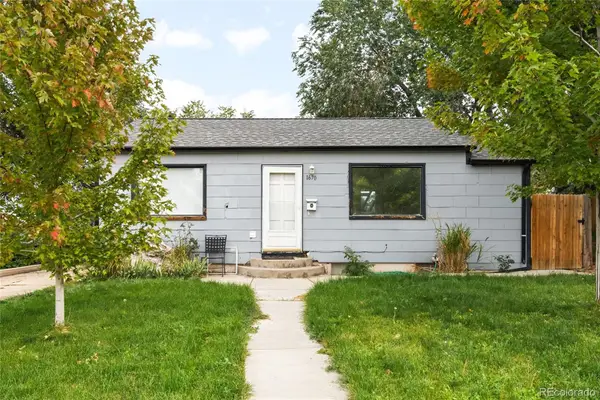 $545,000Active3 beds 2 baths1,402 sq. ft.
$545,000Active3 beds 2 baths1,402 sq. ft.1670 S Vallejo Street, Denver, CO 80223
MLS# 4986375Listed by: MILEHIMODERN
