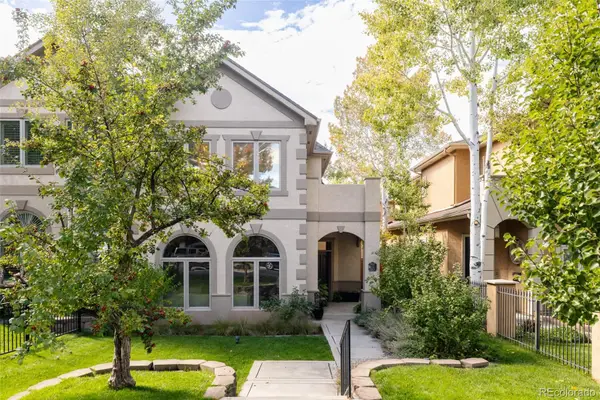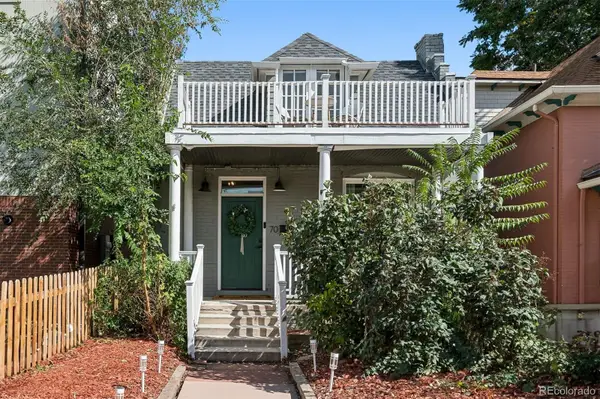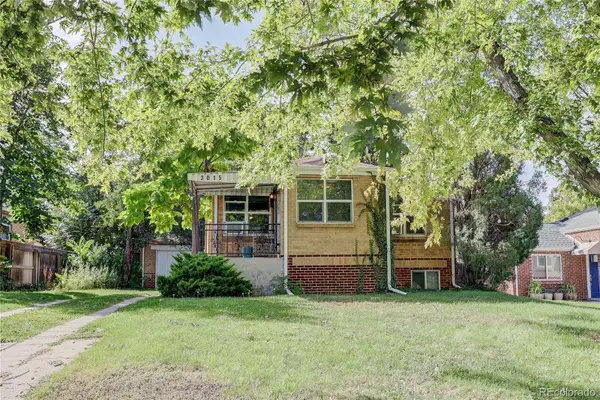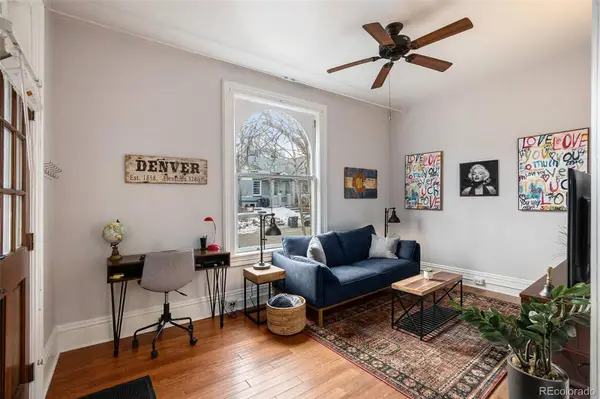300 Hudson Street #202, Denver, CO 80220
Local realty services provided by:LUX Real Estate Company ERA Powered
300 Hudson Street #202,Denver, CO 80220
$615,000
- 2 Beds
- 2 Baths
- - sq. ft.
- Condominium
- Sold
Listed by:jean marie thompsonJeanMarieThompson303@gmail.com,720-318-8683
Office:coldwell banker global luxury denver
MLS#:3240476
Source:ML
Sorry, we are unable to map this address
Price summary
- Price:$615,000
- Monthly HOA dues:$435
About this home
A stunning, impeccably maintained, light-filled, corner unit, in Hilltop’s only condo building. A foyer welcomes you into the spacious, fully integrated home with LR, DR and Kitchen. A gas fireplace with mantle and tile surround anchors the LR with access to the east-facing balcony. The kitchen has separate bar seating in addition to the dining area, has plenty of counter space and a pantry cupboard. A full, hall bath serves the 2nd bedroom. For privacy, the Primary Suite with 5-piece bath, walk-in closet and separate linen closet is on the other side of the foyer. The W/D/Utility room completes this smart floorplan. Additional features include wood floors, carpeted bedrooms, transom windows, plantation shutters, crown molding, recessed lighting, and 9’ ceilings. One reserved parking space with a storage unit is in the secure, underground parking garage. Quietly situated at 3rd & Hudson in one of Denver’s premier neighborhoods, halfway to Cherry Creek North and Lowry Boulevard/Town Center with additional easy access to the shops, restaurants, and services at the newer 9th and Colorado development, including Culinary Dropout, Blanco, Snooze and Trader Joe's. Go in any direction for shopping, dining and entertainment options. The shopping plaza next door includes Kazumi Sushi, Locanda Del Bargo Italian restaurant, Raw Rituale Med Spa, Fierce45 Pilates studio, and 3rd Ave Studio salon. Come take a look!
Contact an agent
Home facts
- Year built:1998
- Listing ID #:3240476
Rooms and interior
- Bedrooms:2
- Total bathrooms:2
- Full bathrooms:2
Heating and cooling
- Cooling:Central Air
- Heating:Forced Air, Natural Gas
Structure and exterior
- Year built:1998
Schools
- High school:George Washington
- Middle school:Hill
- Elementary school:Carson
Utilities
- Water:Public
- Sewer:Public Sewer
Finances and disclosures
- Price:$615,000
- Tax amount:$2,555 (2024)
New listings near 300 Hudson Street #202
- Coming Soon
 $2,100,000Coming Soon2 beds 3 baths
$2,100,000Coming Soon2 beds 3 baths417 Garfield Street, Denver, CO 80206
MLS# 4844413Listed by: COMPASS - DENVER - New
 $705,000Active3 beds 3 baths1,532 sq. ft.
$705,000Active3 beds 3 baths1,532 sq. ft.3132 W 19th Avenue #3, Denver, CO 80204
MLS# 5892230Listed by: APPRECIATE REALTY CO - New
 $203,469Active2 beds 1 baths653 sq. ft.
$203,469Active2 beds 1 baths653 sq. ft.603 Inca Street #315, Denver, CO 80204
MLS# 6445258Listed by: KELLER WILLIAMS DTC - New
 $475,000Active2 beds 1 baths1,077 sq. ft.
$475,000Active2 beds 1 baths1,077 sq. ft.1890 S Cook Street, Denver, CO 80210
MLS# 8261727Listed by: MADISON & COMPANY PROPERTIES - Coming Soon
 $229,000Coming Soon2 beds 2 baths
$229,000Coming Soon2 beds 2 baths580 S Clinton Street #9B, Denver, CO 80247
MLS# 9644698Listed by: D R REAL ESTATE INC. - Coming Soon
 $869,000Coming Soon3 beds 2 baths
$869,000Coming Soon3 beds 2 baths70 N Logan Street, Denver, CO 80203
MLS# 9893598Listed by: LIV SOTHEBY'S INTERNATIONAL REALTY - New
 $600,000Active4 beds 2 baths1,750 sq. ft.
$600,000Active4 beds 2 baths1,750 sq. ft.3015 N Milwaukee Street, Denver, CO 80205
MLS# 3046462Listed by: KENTWOOD REAL ESTATE DTC, LLC - New
 $1,050,000Active5 beds 4 baths5,284 sq. ft.
$1,050,000Active5 beds 4 baths5,284 sq. ft.8659 E Kenyon Avenue, Denver, CO 80237
MLS# 5634976Listed by: KELLER WILLIAMS REALTY URBAN ELITE - New
 $449,000Active4 beds 2 baths1,436 sq. ft.
$449,000Active4 beds 2 baths1,436 sq. ft.5109 Columbus Way, Denver, CO 80239
MLS# 7078725Listed by: LUNA - LLANES REALTY LLC - Coming Soon
 $747,000Coming Soon2 beds 2 baths
$747,000Coming Soon2 beds 2 baths2543-2545 River Drive, Denver, CO 80211
MLS# 7505687Listed by: EXP REALTY, LLC
