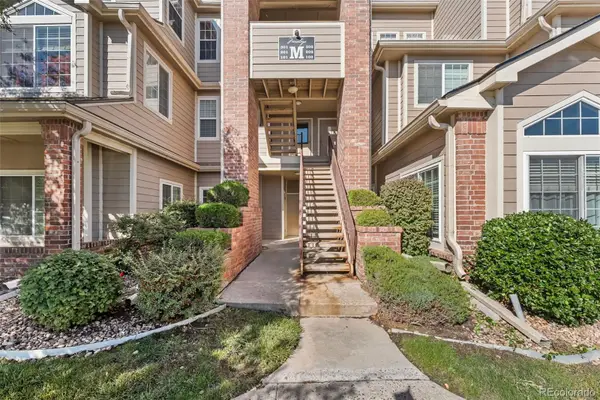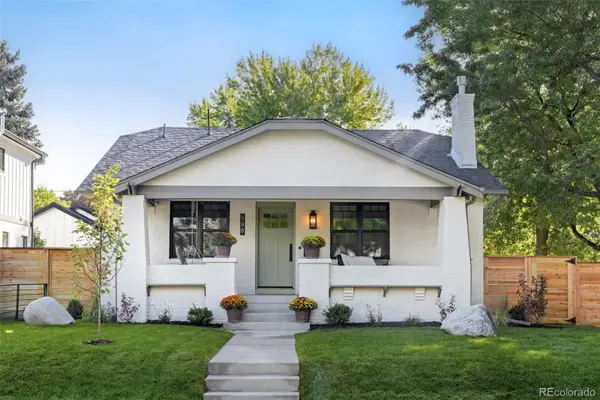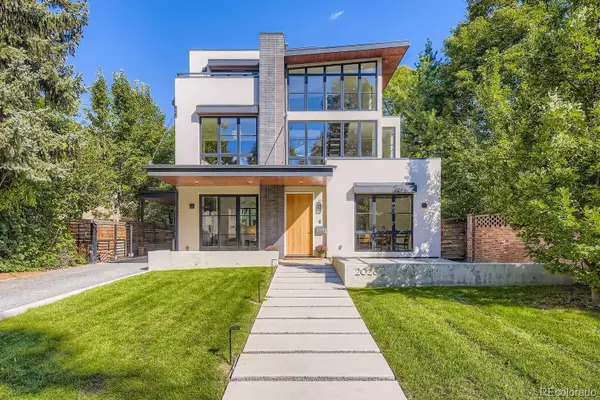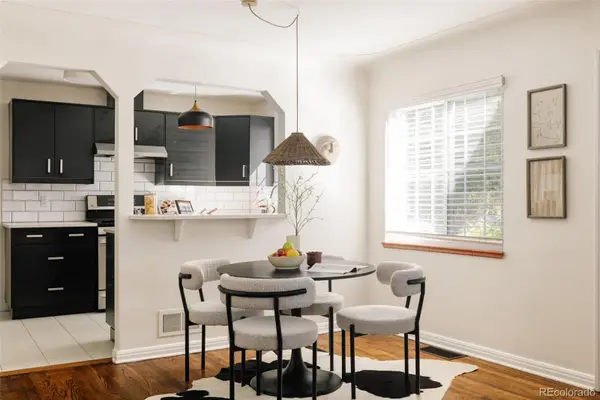300 Oneida Street, Denver, CO 80220
Local realty services provided by:ERA Shields Real Estate
Listed by:conrad stellerconradcontracts@stellerrealestate.com,303-539-5228
Office:the steller group, inc
MLS#:9501432
Source:ML
Price summary
- Price:$2,995,000
- Price per sq. ft.:$542.67
About this home
Exceptional craftsmanship and elevated modern elegance come to life in this stunning 2024 Goerig Design masterpiece, ideally located in Denver’s beloved Mayfair neighborhood—just minutes from Crestmoor Park, The Exchange at Boulevard One, and the Town Center at Lowry! Showcasing a curated blend of organic textures and contemporary finishes, this superior residence boasts a timeless exterior clad in limestone and Boral siding. Step inside to discover a luminous layout defined by high-end materials and impeccable design. An executive office opens to a spacious front patio offering an inspiring workspace, while a nearby formal dining room impresses with statement lighting, a sleek gas fireplace, and seamless access to an additional outdoor entertaining area. Arrigani hardwood flooring flows throughout the main level, where custom Wedgewood cabinetry anchors a magazine-worthy kitchen complete with a butler’s pantry, wet bar, and top-tier appliances. A striking concrete fireplace mantel sourced from Mexico commands attention in the living area, which opens seamlessly to a covered patio and fenced backyard. A dramatic 3-story glass-encased steel and wood floating staircase ascends to the upper level, where the primary suite offers a serene retreat with vaulted ceilings, dual walk-in closets, and a spa-like bath featuring a steam shower and soaking tub. Two additional upstairs bedrooms enjoy en suite bathrooms and walk-in closets, with a convenient upstairs laundry room nearby. The finished lower level offers flexible living with a generous family room, home gym with rubber flooring, wine cellar, and two spacious bedrooms with adjacent baths. Additional highlights include a spacious mudroom with abundant storage, Hunter Douglas automated window coverings, a whole-home humidification system, and a tankless water heater. Every element of this home has been thoughtfully curated for the discerning buyer, offering flawless design in one of Denver’s most beloved neighborhoods.
Contact an agent
Home facts
- Year built:2024
- Listing ID #:9501432
Rooms and interior
- Bedrooms:5
- Total bathrooms:6
- Full bathrooms:2
- Half bathrooms:1
- Living area:5,519 sq. ft.
Heating and cooling
- Cooling:Central Air
- Heating:Forced Air, Natural Gas
Structure and exterior
- Roof:Composition
- Year built:2024
- Building area:5,519 sq. ft.
- Lot area:0.27 Acres
Schools
- High school:George Washington
- Middle school:Hill
- Elementary school:Lowry
Utilities
- Water:Public
- Sewer:Public Sewer
Finances and disclosures
- Price:$2,995,000
- Price per sq. ft.:$542.67
- Tax amount:$8,455 (2024)
New listings near 300 Oneida Street
- New
 $405,000Active2 beds 2 baths1,428 sq. ft.
$405,000Active2 beds 2 baths1,428 sq. ft.7877 E Mississippi Avenue #701, Denver, CO 80238
MLS# 4798331Listed by: KELLER WILLIAMS AVENUES REALTY - New
 $330,000Active2 beds 1 baths974 sq. ft.
$330,000Active2 beds 1 baths974 sq. ft.4760 S Wadsworth Boulevard #M301, Littleton, CO 80123
MLS# 5769857Listed by: SUCCESS REALTY EXPERTS, LLC - New
 $2,130,000Active3 beds 3 baths2,844 sq. ft.
$2,130,000Active3 beds 3 baths2,844 sq. ft.590 S York Street, Denver, CO 80209
MLS# 7897899Listed by: MILEHIMODERN - Coming Soon
 $1,925,000Coming Soon4 beds 4 baths
$1,925,000Coming Soon4 beds 4 baths2026 Ash Street, Denver, CO 80207
MLS# 8848016Listed by: COMPASS - DENVER - Coming SoonOpen Sat, 11am to 1pm
 $779,000Coming Soon3 beds 3 baths
$779,000Coming Soon3 beds 3 baths1512 Larimer Street #30, Denver, CO 80202
MLS# 4161823Listed by: LIV SOTHEBY'S INTERNATIONAL REALTY - Coming SoonOpen Sat, 1:30 to 3pm
 $1,000,000Coming Soon3 beds 2 baths
$1,000,000Coming Soon3 beds 2 baths1320 Grape Street, Denver, CO 80220
MLS# 6993925Listed by: LIV SOTHEBY'S INTERNATIONAL REALTY - Coming SoonOpen Sat, 12:30 to 2:30pm
 $329,000Coming Soon2 beds 2 baths
$329,000Coming Soon2 beds 2 baths4896 S Dudley Street #9-10, Littleton, CO 80123
MLS# 8953737Listed by: KELLER WILLIAMS ADVANTAGE REALTY LLC - New
 $683,000Active3 beds 2 baths1,079 sq. ft.
$683,000Active3 beds 2 baths1,079 sq. ft.4435 Zenobia Street, Denver, CO 80212
MLS# 7100611Listed by: HATCH REALTY, LLC - New
 $9,950Active0 Acres
$9,950Active0 Acres2020 Arapahoe Street #P37, Denver, CO 80205
MLS# IR1044668Listed by: LEVEL REAL ESTATE  $529,000Active3 beds 2 baths1,658 sq. ft.
$529,000Active3 beds 2 baths1,658 sq. ft.1699 S Canosa Court, Denver, CO 80219
MLS# 1709600Listed by: GUIDE REAL ESTATE
