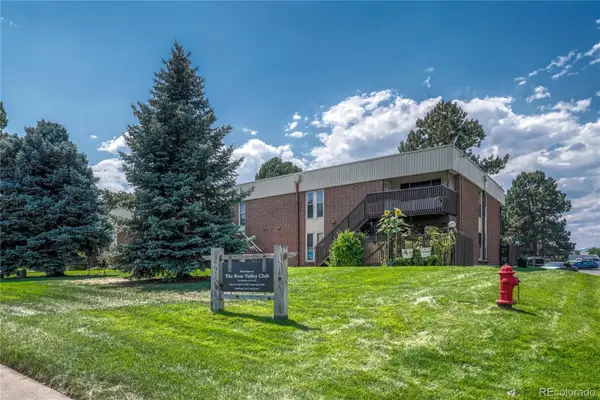300 W 11th Avenue #8C, Denver, CO 80204
Local realty services provided by:LUX Real Estate Company ERA Powered
300 W 11th Avenue #8C,Denver, CO 80204
$485,000
- 1 Beds
- 2 Baths
- 1,014 sq. ft.
- Condominium
- Active
Listed by:melissa shipleymelamariehomes@gmail.com,720-790-6801
Office:keller williams integrity real estate llc.
MLS#:6209978
Source:ML
Price summary
- Price:$485,000
- Price per sq. ft.:$478.3
- Monthly HOA dues:$604
About this home
Welcome to The Prado in Denver’s Golden Triangle Arts District! This beautifully remodeled 1-bedroom, 2-bath condo offers 1,014 sq. ft. of open, light-filled living space with both city and mountain views.
The living and dining areas flow seamlessly into the updated kitchen featuring stone countertops, stainless steel appliances, rich cabinetry, and wood floors. A convenient powder room is perfect for guests, while the oversized laundry room with storage adds everyday functionality.
The spacious primary suite includes wood floors, a large walk-in closet, high ceilings, and sliding doors to a private covered balcony. The ensuite 5-piece bath boasts a walk-in shower, soaking tub, and double vanity—a true retreat.
Additional highlights include in-unit laundry (washer & dryer included), secure deeded underground parking, and a pet-friendly building with concierge, elevator, storage, and front desk security.
Step outside your door to enjoy First Friday Art Walks, the Denver Art Museum, Clyfford Still Museum, Santa Fe Arts District, Cherry Creek Trail, Ball Arena, and an array of top-tier restaurants and cafes. With a 96 Walk Score, this condo places you in one of Denver’s most vibrant and walkable neighborhoods
You will be eligible to receive up to a $10,000 lender credit if you use Kolby Chase, with Barrett Financial for the purchase of this property. Lender credit can be applied towards closing costs, lender-paid temporary buydown, or other allowable costs. You can reach out to Kolby directly at kolby@barrettfinancial.com or begin the application via his website, which is Kolbychase.com.
Contact an agent
Home facts
- Year built:2001
- Listing ID #:6209978
Rooms and interior
- Bedrooms:1
- Total bathrooms:2
- Full bathrooms:1
- Half bathrooms:1
- Living area:1,014 sq. ft.
Heating and cooling
- Cooling:Central Air
- Heating:Heat Pump
Structure and exterior
- Year built:2001
- Building area:1,014 sq. ft.
Schools
- High school:West
- Middle school:Kepner
- Elementary school:Dora Moore
Utilities
- Water:Public
- Sewer:Public Sewer
Finances and disclosures
- Price:$485,000
- Price per sq. ft.:$478.3
- Tax amount:$2,004 (2024)
New listings near 300 W 11th Avenue #8C
- New
 $374,900Active2 beds 1 baths987 sq. ft.
$374,900Active2 beds 1 baths987 sq. ft.1777 Larimer Street #807, Denver, CO 80202
MLS# 2415844Listed by: RE-ASSURANCE HOMES - New
 $1,075,000Active5 beds 3 baths3,220 sq. ft.
$1,075,000Active5 beds 3 baths3,220 sq. ft.2060 S Cook Street, Denver, CO 80210
MLS# 3073760Listed by: SPURLOCK HOMES - New
 $2,180,000Active6 beds 5 baths4,794 sq. ft.
$2,180,000Active6 beds 5 baths4,794 sq. ft.1626 S Sherman Street, Denver, CO 80210
MLS# 3903881Listed by: BANYAN REAL ESTATE LLC - New
 $479,000Active4 beds 4 baths1,936 sq. ft.
$479,000Active4 beds 4 baths1,936 sq. ft.9021 E Amherst Drive #B, Denver, CO 80231
MLS# 7154199Listed by: KENTWOOD REAL ESTATE CHERRY CREEK - New
 $1,149,000Active4 beds 3 baths2,983 sq. ft.
$1,149,000Active4 beds 3 baths2,983 sq. ft.2445 W 39th Avenue, Denver, CO 80211
MLS# 8611499Listed by: URBAN LUXE REAL ESTATE - New
 $499,999Active2 beds 1 baths1,020 sq. ft.
$499,999Active2 beds 1 baths1,020 sq. ft.2530 Lawrence St #RA301, Denver, CO 80205
MLS# 9082773Listed by: NAV REAL ESTATE - New
 $299,990Active2 beds 2 baths1,085 sq. ft.
$299,990Active2 beds 2 baths1,085 sq. ft.6153 N Ceylon Street #306, Denver, CO 80249
MLS# 9365295Listed by: LANDMARK RESIDENTIAL BROKERAGE - Coming Soon
 $5,250,000Coming Soon3 beds 4 baths
$5,250,000Coming Soon3 beds 4 baths1133 14th Street #4050, Denver, CO 80202
MLS# 1845088Listed by: KENTWOOD REAL ESTATE CHERRY CREEK - New
 $479,998Active1 beds 2 baths1,015 sq. ft.
$479,998Active1 beds 2 baths1,015 sq. ft.2560 Blake Street #205, Denver, CO 80205
MLS# 3496118Listed by: HOMESMART REALTY - New
 $212,000Active2 beds 1 baths831 sq. ft.
$212,000Active2 beds 1 baths831 sq. ft.3663 S Sheridan Boulevard #A9, Denver, CO 80235
MLS# 3930479Listed by: SHIFT REAL ESTATE LLC
