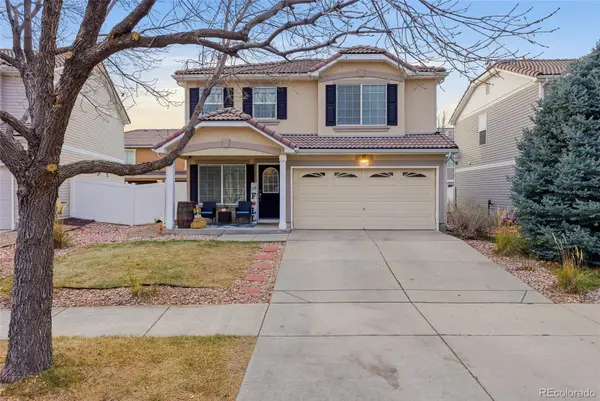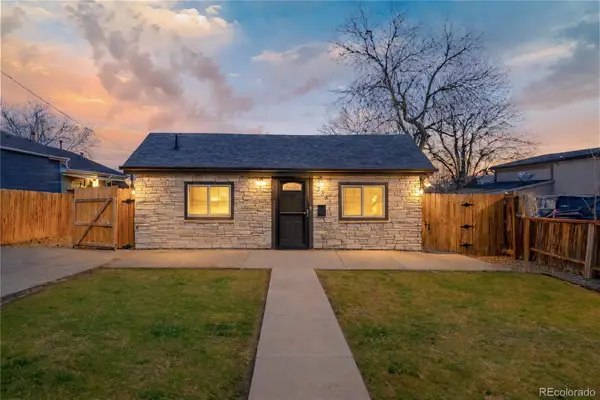3040 Zuni Street #7, Denver, CO 80211
Local realty services provided by:ERA Teamwork Realty
3040 Zuni Street #7,Denver, CO 80211
$792,000
- 2 Beds
- 3 Baths
- 2,070 sq. ft.
- Townhouse
- Active
Listed by: casey sheacaseysellsdenver@gmail.com,303-550-3108
Office: milehimodern
MLS#:4561156
Source:ML
Price summary
- Price:$792,000
- Price per sq. ft.:$382.61
- Monthly HOA dues:$505
About this home
Revel in the best of vibrant LoHi living in this sunlit end-unit townhome. Perfectly positioned just moments from celebrated cafés, bars and restaurants, this residence blends effortless style with exceptional convenience. Three levels of bright, open living space include a main floor adorned with hardwood flooring, high ceilings and a gas fireplace. A gourmet kitchen features granite countertops, stainless steel appliances, a walk-in pantry and a breakfast bar. Upstairs, a serene primary suite boasts a five-piece bath and a large walk-in closet, while a secondary bedroom presents space for guests or a home office. The luminous top-floor loft offers a wet bar, fireplace and access to a private rooftop deck showcasing sweeping city and mountain views. A secluded back patio and attached, heated two-car garage add comfort and ease. With only one shared wall and a quiet location within the development, this low-maintenance retreat offers the perfect balance of urban energy and privacy.
Contact an agent
Home facts
- Year built:2005
- Listing ID #:4561156
Rooms and interior
- Bedrooms:2
- Total bathrooms:3
- Full bathrooms:2
- Half bathrooms:1
- Living area:2,070 sq. ft.
Heating and cooling
- Cooling:Central Air
- Heating:Forced Air, Natural Gas
Structure and exterior
- Roof:Rolled/Hot Mop
- Year built:2005
- Building area:2,070 sq. ft.
- Lot area:0.03 Acres
Schools
- High school:North
- Middle school:Skinner
- Elementary school:Edison
Utilities
- Water:Public
- Sewer:Public Sewer
Finances and disclosures
- Price:$792,000
- Price per sq. ft.:$382.61
- Tax amount:$4,811 (2024)
New listings near 3040 Zuni Street #7
- New
 $140,000Active1 beds 1 baths763 sq. ft.
$140,000Active1 beds 1 baths763 sq. ft.7755 E Quincy Avenue #206A4, Denver, CO 80237
MLS# 1785942Listed by: LIV SOTHEBY'S INTERNATIONAL REALTY - New
 $960,000Active4 beds 4 baths3,055 sq. ft.
$960,000Active4 beds 4 baths3,055 sq. ft.185 Pontiac Street, Denver, CO 80220
MLS# 3360267Listed by: COMPASS - DENVER - New
 $439,000Active3 beds 3 baths1,754 sq. ft.
$439,000Active3 beds 3 baths1,754 sq. ft.5567 Netherland Court, Denver, CO 80249
MLS# 3384837Listed by: PAK HOME REALTY - New
 $399,900Active2 beds 1 baths685 sq. ft.
$399,900Active2 beds 1 baths685 sq. ft.3381 W Center Avenue, Denver, CO 80219
MLS# 8950370Listed by: LOKATION REAL ESTATE - New
 $443,155Active3 beds 3 baths1,410 sq. ft.
$443,155Active3 beds 3 baths1,410 sq. ft.22649 E 47th Drive, Aurora, CO 80019
MLS# 3217720Listed by: LANDMARK RESIDENTIAL BROKERAGE - New
 $375,000Active2 beds 2 baths939 sq. ft.
$375,000Active2 beds 2 baths939 sq. ft.1709 W Asbury Avenue, Denver, CO 80223
MLS# 3465454Listed by: CITY PARK REALTY LLC - New
 $845,000Active4 beds 3 baths1,746 sq. ft.
$845,000Active4 beds 3 baths1,746 sq. ft.1341 Eudora Street, Denver, CO 80220
MLS# 7798884Listed by: LOKATION REAL ESTATE - Open Sat, 3am to 5pmNew
 $535,000Active4 beds 2 baths2,032 sq. ft.
$535,000Active4 beds 2 baths2,032 sq. ft.1846 S Utica Street, Denver, CO 80219
MLS# 3623128Listed by: GUIDE REAL ESTATE - New
 $340,000Active2 beds 3 baths1,102 sq. ft.
$340,000Active2 beds 3 baths1,102 sq. ft.1811 S Quebec Way #82, Denver, CO 80231
MLS# 5336816Listed by: COLDWELL BANKER REALTY 24 - Open Sat, 12 to 2pmNew
 $464,900Active2 beds 1 baths768 sq. ft.
$464,900Active2 beds 1 baths768 sq. ft.754 Dahlia Street, Denver, CO 80220
MLS# 6542641Listed by: RE-ASSURANCE HOMES
