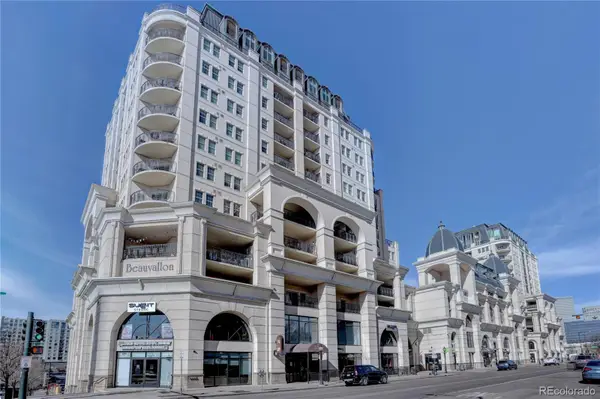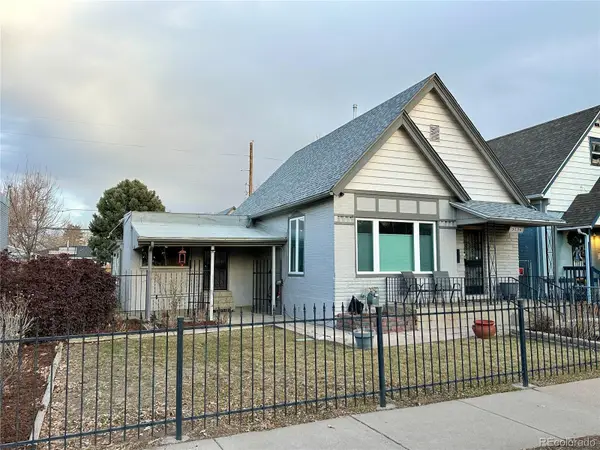3046 Saint Paul Street, Denver, CO 80205
Local realty services provided by:ERA Teamwork Realty
3046 Saint Paul Street,Denver, CO 80205
$995,000
- 4 Beds
- 3 Baths
- 2,701 sq. ft.
- Single family
- Active
Listed by: nanciann almquistnalmquist@rmrea.net,303-805-9551
Office: rocky mountain r.e. advisors
MLS#:8699410
Source:ML
Price summary
- Price:$995,000
- Price per sq. ft.:$368.38
About this home
0.6 mi to City Park • EV-ready garage • Finished basement with flex space
Fully remodeled 4-bed, 3-bath home offering 2,701 sq ft of modern living near City Park and downtown Denver. A 1945 classic reimagined with contemporary systems and design. The open-concept main level centers on a chef’s kitchen with quartz countertops, large island, blue subway-tile backsplash, and stainless appliances. Dual linear fireplaces warm the living and dining areas. The primary suite includes a custom tile shower and heated bathroom floors. One additional bedroom and a full bath, with heated floors complete the main level. The finished basement adds a versatile flex room ideal for office, gym, or media use plus two additional bedrooms and bath, with heated floors.
Upgrades include new furnace, central A/C, tankless water heater, smart lighting, and updated plumbing and electrical. Detached two-car garage features epoxy flooring and EV outlet. Landscaped front and back yards with irrigation and privacy fencing provide outdoor space for dining or gardening.
Located in Denver’s City Park North area, approx 0.3 mi to Honey Hill Café, 0.5 mi to City Park Golf Course, and 1.0 mi to the Denver Zoo. Easy access to Colorado Blvd, I-70, and downtown.
Honey Hill Café – 0.3 mi
City Park Golf Course / City Park – 0.5 mi
Denver Zoo & Museum of Nature and Science – 1.0 mi
Spinelli’s Market – 0.7 mi
RTD Bus Stop (Colorado Blvd) – 0.4 mi
I-70 Access – 1.2 mi
Downtown Denver – ~2.5 mi
Contact an agent
Home facts
- Year built:1945
- Listing ID #:8699410
Rooms and interior
- Bedrooms:4
- Total bathrooms:3
- Full bathrooms:3
- Living area:2,701 sq. ft.
Heating and cooling
- Cooling:Central Air
- Heating:Electric, Forced Air, Natural Gas, Radiant Floor
Structure and exterior
- Roof:Composition
- Year built:1945
- Building area:2,701 sq. ft.
- Lot area:0.16 Acres
Schools
- High school:Manual
- Middle school:Mcauliffe Manual
- Elementary school:Columbine
Utilities
- Water:Public
- Sewer:Public Sewer
Finances and disclosures
- Price:$995,000
- Price per sq. ft.:$368.38
- Tax amount:$3,186 (2025)
New listings near 3046 Saint Paul Street
- New
 $575,000Active2 beds 2 baths1,239 sq. ft.
$575,000Active2 beds 2 baths1,239 sq. ft.975 N Lincoln Street #9I, Denver, CO 80203
MLS# 1807117Listed by: 24K REAL ESTATE - New
 $649,500Active3 beds 3 baths1,896 sq. ft.
$649,500Active3 beds 3 baths1,896 sq. ft.3536 N Williams Street, Denver, CO 80205
MLS# 1968651Listed by: RED TREE REAL ESTATE, LLC - Coming Soon
 $235,000Coming Soon2 beds 1 baths
$235,000Coming Soon2 beds 1 baths3613 S Sheridan Boulevard #6, Denver, CO 80235
MLS# 3042167Listed by: KELLER WILLIAMS REALTY DOWNTOWN LLC - New
 $375,000Active2 beds 2 baths1,243 sq. ft.
$375,000Active2 beds 2 baths1,243 sq. ft.4315 Orleans Street, Denver, CO 80249
MLS# 7246951Listed by: RE/MAX PROFESSIONALS - Open Sat, 12 to 2pmNew
 $1,995,000Active5 beds 5 baths4,500 sq. ft.
$1,995,000Active5 beds 5 baths4,500 sq. ft.4647 Bryant Street, Denver, CO 80211
MLS# 7283023Listed by: MODUS REAL ESTATE - New
 $659,900Active4 beds 2 baths1,777 sq. ft.
$659,900Active4 beds 2 baths1,777 sq. ft.2600 Colorado Boulevard, Denver, CO 80207
MLS# 9720120Listed by: RE/MAX PROFESSIONALS - Coming Soon
 $749,000Coming Soon2 beds 3 baths
$749,000Coming Soon2 beds 3 baths2051 N Downing Street #5, Denver, CO 80205
MLS# IR1051377Listed by: COLDWELL BANKER REALTY-BOULDER - New
 $260,000Active2 beds 1 baths937 sq. ft.
$260,000Active2 beds 1 baths937 sq. ft.2607 E 14th Avenue, Denver, CO 80206
MLS# 3829363Listed by: COLDWELL BANKER REALTY 24 - Coming SoonOpen Sat, 1 to 3pm
 $300,000Coming Soon2 beds 2 baths
$300,000Coming Soon2 beds 2 baths4760 S Wadsworth Boulevard #L103, Littleton, CO 80123
MLS# 4856687Listed by: THE RIGGS BROKERAGE AND ASSOCIATES, LLC - Coming Soon
 $479,000Coming Soon2 beds 3 baths
$479,000Coming Soon2 beds 3 baths9002 E 24th Place #101, Denver, CO 80238
MLS# 5163740Listed by: NU REAL ESTATE

