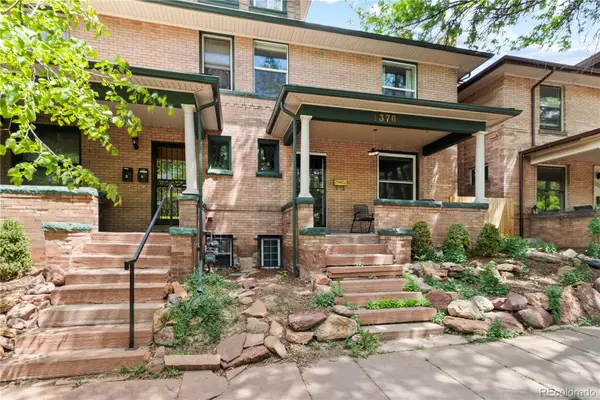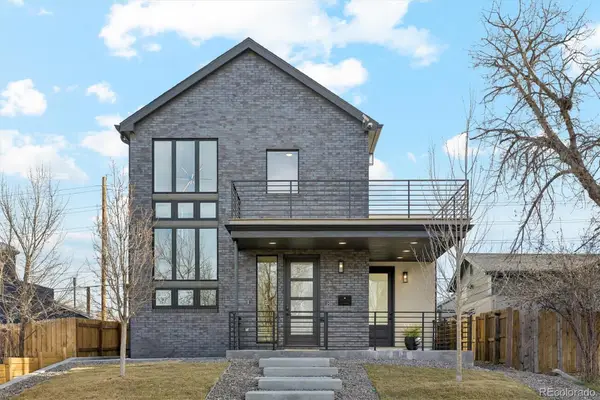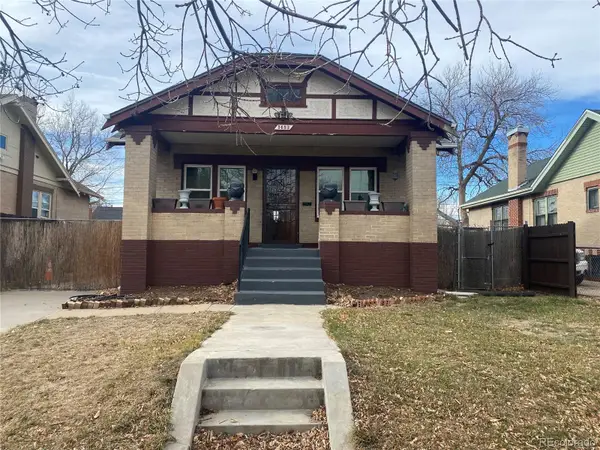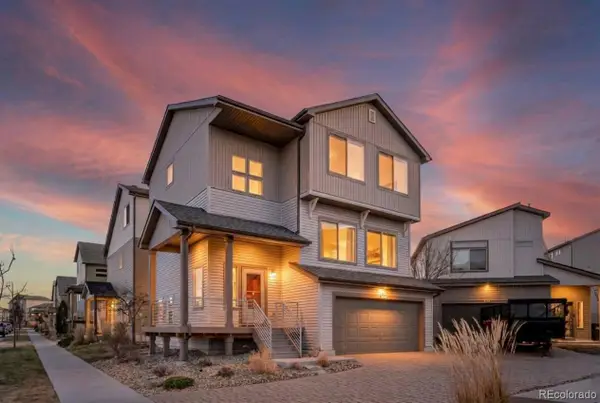3051 W 37th Avenue, Denver, CO 80211
Local realty services provided by:ERA New Age
Listed by: scott sabinasabinascott@aol.com,303-898-2942
Office: mb southwest sabina & company
MLS#:9586939
Source:ML
Price summary
- Price:$839,950
- Price per sq. ft.:$500.57
About this home
Discover this beautifully reimagined bungalow in the Highlands, perfectly situated on a quiet, tree-lined block just steps from the neighborhood’s vibrant shops, cafés, and community life. From the moment you arrive, the craftsmanship and attention to detail are unmistakable—every space has been thoughtfully designed for modern living. Step through the heated, year-round sunroom into an inviting main level where classic charm meets contemporary updates. Two versatile bedrooms—ideal for guest space or home offices—accompany a brand-new bath. The living room features a refreshed gas fireplace, flowing seamlessly into the dining area and an expanded custom kitchen outfitted with quartz countertops, shaker cabinetry, and KitchenAid appliances. Downstairs, the new primary suite offers a private retreat with a luxurious four-piece bath. A dedicated laundry and hobby room add convenience and flexibility. Outside, enjoy completely new landscaping, a near-new two-car garage, and a converted industrial-style ADU (mini-split installation scheduled for next week). Major systems—including HVAC with central air, updated electrical with new 220 panel, and plumbing—have all been upgraded. The renovation honors the home’s original character while integrating high-quality modern features throughout. With walkability to both 38th and 32nd, this home captures everything that makes the Highlands one of Denver’s most beloved neighborhoods. A beautifully curated home at a fantastic value - Welcome home!
Contact an agent
Home facts
- Year built:1912
- Listing ID #:9586939
Rooms and interior
- Bedrooms:3
- Total bathrooms:2
- Full bathrooms:1
- Living area:1,678 sq. ft.
Heating and cooling
- Cooling:Central Air
- Heating:Electric, Forced Air, Natural Gas
Structure and exterior
- Roof:Composition
- Year built:1912
- Building area:1,678 sq. ft.
- Lot area:0.11 Acres
Schools
- High school:North
- Middle school:Skinner
- Elementary school:Edison
Utilities
- Water:Public
- Sewer:Public Sewer
Finances and disclosures
- Price:$839,950
- Price per sq. ft.:$500.57
- Tax amount:$3,005 (2024)
New listings near 3051 W 37th Avenue
- New
 $800,000Active4 beds 3 baths2,660 sq. ft.
$800,000Active4 beds 3 baths2,660 sq. ft.1376 N Humboldt Street, Denver, CO 80218
MLS# 1613962Listed by: KELLER WILLIAMS DTC - New
 $375,000Active1 beds 1 baths718 sq. ft.
$375,000Active1 beds 1 baths718 sq. ft.2876 W 53rd Avenue #107, Denver, CO 80221
MLS# 4435364Listed by: DWELL DENVER REAL ESTATE - New
 $1,249,900Active5 beds 4 baths3,841 sq. ft.
$1,249,900Active5 beds 4 baths3,841 sq. ft.3718 N Milwaukee Street, Denver, CO 80205
MLS# 8071364Listed by: LEGACY 100 REAL ESTATE PARTNERS LLC - Coming Soon
 $499,999Coming Soon3 beds 1 baths
$499,999Coming Soon3 beds 1 baths3032 S Grape Way, Denver, CO 80222
MLS# 5340761Listed by: THE AGENCY - DENVER - New
 $789,900Active5 beds 3 baths2,211 sq. ft.
$789,900Active5 beds 3 baths2,211 sq. ft.695 S Bryant Street S, Denver, CO 80219
MLS# 7379265Listed by: KELLER WILLIAMS ADVANTAGE REALTY LLC - New
 $599,000Active4 beds 2 baths2,522 sq. ft.
$599,000Active4 beds 2 baths2,522 sq. ft.1453 Quitman Street, Denver, CO 80204
MLS# 2345882Listed by: RE/MAX PROFESSIONALS - New
 $333,000Active2 beds 2 baths1,249 sq. ft.
$333,000Active2 beds 2 baths1,249 sq. ft.1818 S Quebec Way #5-7, Denver, CO 80231
MLS# 7930437Listed by: BROKERS GUILD HOMES - New
 $450,000Active3 beds 4 baths2,260 sq. ft.
$450,000Active3 beds 4 baths2,260 sq. ft.19096 E 55th Avenue, Denver, CO 80249
MLS# 7782308Listed by: BROKERS GUILD REAL ESTATE - New
 $500,000Active2 beds 2 baths1,104 sq. ft.
$500,000Active2 beds 2 baths1,104 sq. ft.633 S Stuart Street, Denver, CO 80219
MLS# 8359850Listed by: RESIDENT REALTY COLORADO - Coming Soon
 $3,480,000Coming Soon5 beds 7 baths
$3,480,000Coming Soon5 beds 7 baths267 S Clermont Street, Denver, CO 80246
MLS# 7445937Listed by: LIV SOTHEBY'S INTERNATIONAL REALTY
