3119 W 44th Avenue, Denver, CO 80211
Local realty services provided by:ERA New Age
3119 W 44th Avenue,Denver, CO 80211
$749,000
- 4 Beds
- 2 Baths
- 2,004 sq. ft.
- Single family
- Active
Listed by: cynthia briggsCyndi.briggs@CBfinehomes.com,720-771-8873
Office: coldwell banker realty 44
MLS#:5698647
Source:ML
Price summary
- Price:$749,000
- Price per sq. ft.:$373.75
About this home
GREAT INVESTMENT OPPORTUNITY IN THE DESIRABLE BERKLEY NEIGHBORHOOD!! This home was built in 1949 and exudes all the character of Bungalow style homes of it's era. The main level of this charming gem has been thoughtfully remodeled to create open-concept living. It is evident that most of the original features were considered, uncovered, and/or preserved during the remodel. Some of the original features include coffered ceilings, original hardwood floors, niche spaces, as well as original doors and hardware. There are 2 spacious bedrooms with large closets and a nicely renovated bathroom on the main level. The stunning kitchen has been remodeled to include a 5-burner gas range and oven, side-by-side refrigerater and freezer, under counter built-in microwave, custom black walnut cutting board area, an apron sink, new dishwasher, and gorgeous Quartzite stone countertops. The home offers a private side entrance leading to the finished lower level, ideal for rental income or multigenerational living. The lower level features a spacious living area, large cedar-lined stoarge room, vintage-style kitchen area, two bedrooms, and remodeled bathroom with a large walk-in shower. A bright laundry area in the lower level is complete with a vintage-style utility sink and ample storage. The washer and dryer are included. This incredible home has also been modernized with a space-saving tankless water heater offering instant hot water to the home. Relax on the covered front porch or in the private backyard featuring a covered patio, gardening areas, a chicken coop, and access to an oversized 2-car garage. No HOA. Don't miss an incredible opportunity to own this charming home in Berkley conveniently located close to Parks, Golfing, Restaurants, Shopping, and Public Transportation!
Contact an agent
Home facts
- Year built:1949
- Listing ID #:5698647
Rooms and interior
- Bedrooms:4
- Total bathrooms:2
- Full bathrooms:1
- Living area:2,004 sq. ft.
Heating and cooling
- Heating:Forced Air, Natural Gas
Structure and exterior
- Roof:Composition
- Year built:1949
- Building area:2,004 sq. ft.
- Lot area:0.11 Acres
Schools
- High school:North
- Middle school:Strive Sunnyside
- Elementary school:Centennial
Utilities
- Water:Public
- Sewer:Public Sewer
Finances and disclosures
- Price:$749,000
- Price per sq. ft.:$373.75
- Tax amount:$3,607 (2024)
New listings near 3119 W 44th Avenue
- Coming SoonOpen Sat, 3 to 5pm
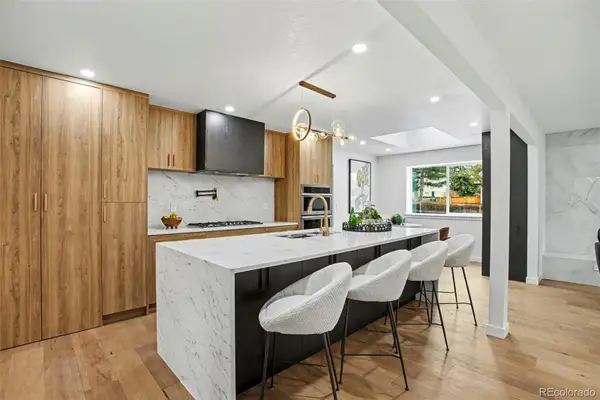 $1,095,000Coming Soon6 beds 7 baths
$1,095,000Coming Soon6 beds 7 baths4055 S Niagara Way, Denver, CO 80237
MLS# 6325846Listed by: GUARDIAN REAL ESTATE GROUP - New
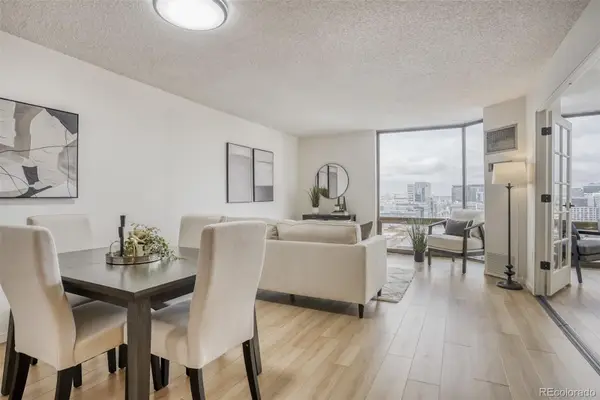 $355,000Active1 beds 2 baths816 sq. ft.
$355,000Active1 beds 2 baths816 sq. ft.1625 Larimer Street #1908, Denver, CO 80202
MLS# 2702136Listed by: HOMESMART REALTY - Coming Soon
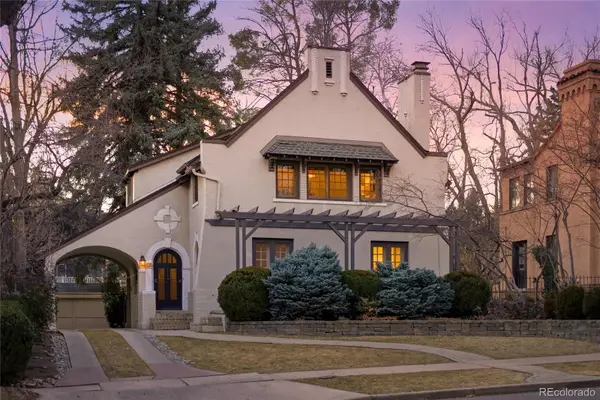 $2,075,000Coming Soon3 beds 4 baths
$2,075,000Coming Soon3 beds 4 baths835 Gaylord Street, Denver, CO 80206
MLS# 3970098Listed by: COMPASS - DENVER - New
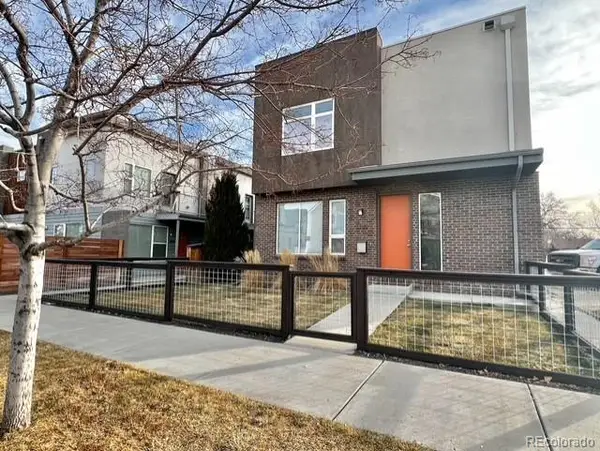 $620,000Active3 beds 3 baths1,936 sq. ft.
$620,000Active3 beds 3 baths1,936 sq. ft.3440 N Albion Street, Denver, CO 80207
MLS# 2705428Listed by: DOMINION REALTY LLC - New
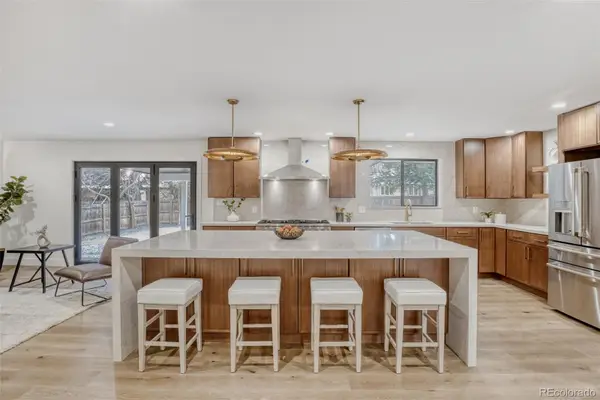 $1,285,000Active4 beds 3 baths2,677 sq. ft.
$1,285,000Active4 beds 3 baths2,677 sq. ft.5950 E Kenyon Avenue, Denver, CO 80237
MLS# 2999273Listed by: IDEAL REALTY LLC - Coming Soon
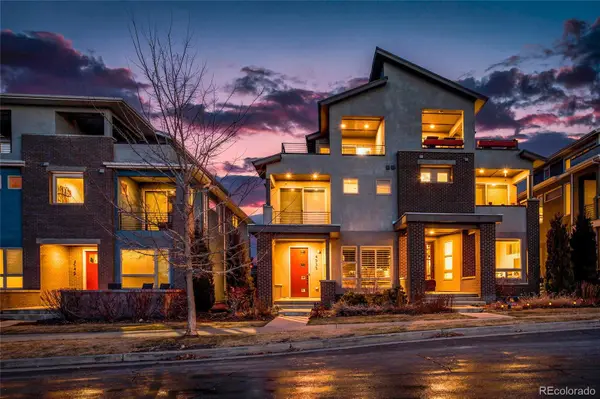 $1,049,000Coming Soon4 beds 4 baths
$1,049,000Coming Soon4 beds 4 baths4535 W 50th Avenue, Denver, CO 80212
MLS# 8541826Listed by: COMPASS - DENVER - Coming Soon
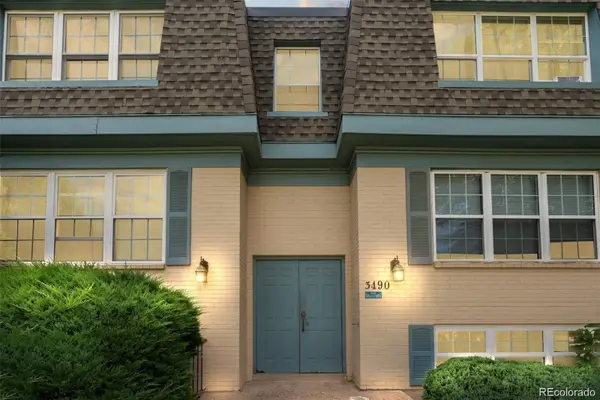 $225,000Coming Soon2 beds 2 baths
$225,000Coming Soon2 beds 2 baths3490 S Akron Street #1, Denver, CO 80231
MLS# 3516249Listed by: THE AGENCY - DENVER - New
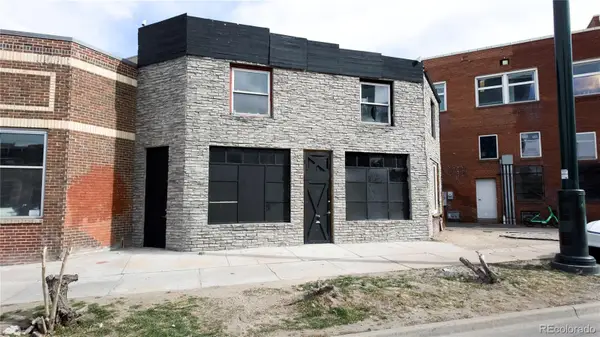 $400,000Active3 beds 2 baths1,992 sq. ft.
$400,000Active3 beds 2 baths1,992 sq. ft.2120 N Broadway, Denver, CO 80205
MLS# 8099422Listed by: REAL BROKER, LLC DBA REAL - New
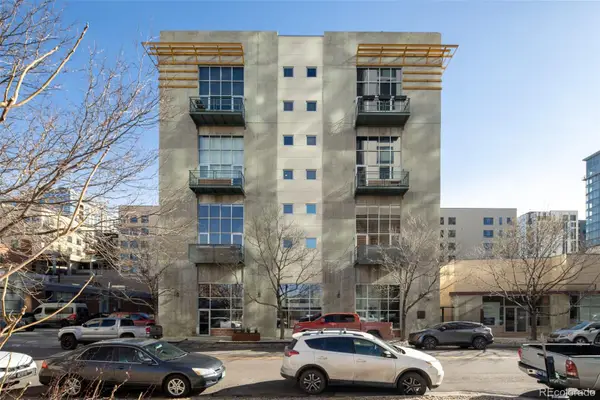 $380,000Active1 beds 2 baths807 sq. ft.
$380,000Active1 beds 2 baths807 sq. ft.1050 Cherokee Street #305, Denver, CO 80204
MLS# 8662289Listed by: COMPASS - DENVER - New
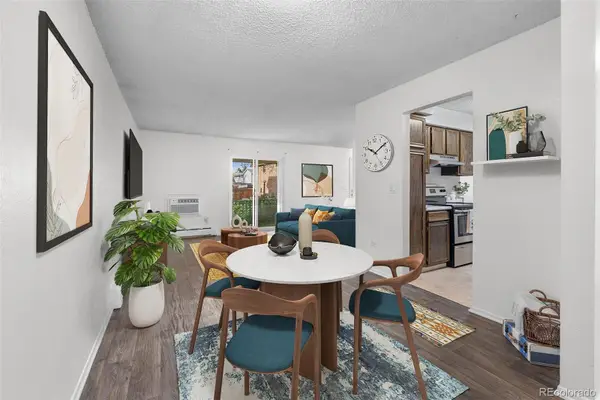 $205,000Active2 beds 1 baths906 sq. ft.
$205,000Active2 beds 1 baths906 sq. ft.4565 S Lowell Boulevard #D, Denver, CO 80236
MLS# 6603758Listed by: EVERNEST, LLC

