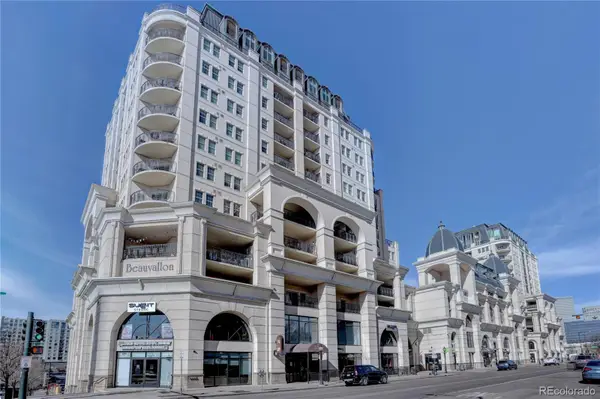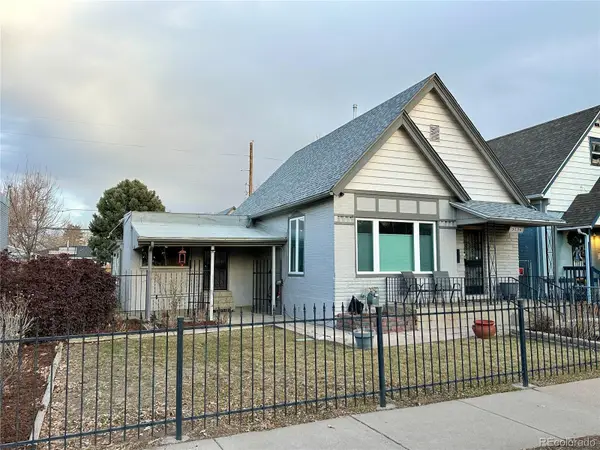3122 Umatilla Street, Denver, CO 80211
Local realty services provided by:RONIN Real Estate Professionals ERA Powered
3122 Umatilla Street,Denver, CO 80211
$1,075,000
- 2 Beds
- 2 Baths
- 1,402 sq. ft.
- Single family
- Active
Listed by: john sylvestrejohn-sylvestre@kw.com,303-949-4363
Office: keller williams realty urban elite
MLS#:8187496
Source:ML
Price summary
- Price:$1,075,000
- Price per sq. ft.:$766.76
About this home
PRIME LoHi LOCATION — Steps from Little Man Ice Cream, Williams & Graham, Occidental, and Highland Tap & Burger, with easy access to downtown via the Highland and Millennium pedestrian bridges.
— This 2 bedroom, 1.5 bath home underwent a complete, permitted renovation in 2007. The interior was stripped to the studs with all new copper plumbing, electrical including panel, HVAC, insulation, drywall, and Anderson double-hung windows. The stove, and dishwasher have been replaced within the past few years.
— The main level features 10 foot ceilings, solid cherry floors, and a bright open layout. The lower level has 8 foot ceilings, a deep acrylic soaker tub, and two bedrooms. The rear bedroom sits at grade with walk-out access to a private backyard.
— The lot spans Umatilla St. to Tejon St. with no alley in between. Umatilla offers a quiet setting with a spacious front sunken patio, while the Tejon side connects you to the energy of LoHi.
— The detached garage has its own address (3121 Tejon St.) and electrical service with a new panel, capacity to add 220V for EV charging, and attic storage. It is partitioned with a wall separating the front area used for vending machines and an office space at the back.
— Zoned C-MX-3, the property allows mixed-use residential and commercial development. Developers and those looking to expand will appreciate downtown skyline views starting around 15 feet above grade on the Tejon side.
— Currently tenant-occupied on a month-to-month lease with 90-day notice. Seller is agreeable to provide such notification to tenant once under contract.
— For additional off-street parking, the owner also owns and is willing to sell separately, 3125 Tejon St., a 457 square foot vacant lot with ample room to park two cars front-to-back or accommodate an RV, boat, or other recreational vehicles.
— Square footage, lot size, and other details are deemed accurate but should be independently verified.
Contact an agent
Home facts
- Year built:1896
- Listing ID #:8187496
Rooms and interior
- Bedrooms:2
- Total bathrooms:2
- Full bathrooms:1
- Half bathrooms:1
- Living area:1,402 sq. ft.
Heating and cooling
- Cooling:Central Air
- Heating:Forced Air
Structure and exterior
- Roof:Composition
- Year built:1896
- Building area:1,402 sq. ft.
- Lot area:0.07 Acres
Schools
- High school:North
- Middle school:Skinner
- Elementary school:Edison
Utilities
- Water:Public
- Sewer:Public Sewer
Finances and disclosures
- Price:$1,075,000
- Price per sq. ft.:$766.76
- Tax amount:$3,951 (2024)
New listings near 3122 Umatilla Street
- New
 $575,000Active2 beds 2 baths1,239 sq. ft.
$575,000Active2 beds 2 baths1,239 sq. ft.975 N Lincoln Street #9I, Denver, CO 80203
MLS# 1807117Listed by: 24K REAL ESTATE - New
 $649,500Active3 beds 3 baths1,896 sq. ft.
$649,500Active3 beds 3 baths1,896 sq. ft.3536 N Williams Street, Denver, CO 80205
MLS# 1968651Listed by: RED TREE REAL ESTATE, LLC - Coming Soon
 $235,000Coming Soon2 beds 1 baths
$235,000Coming Soon2 beds 1 baths3613 S Sheridan Boulevard #6, Denver, CO 80235
MLS# 3042167Listed by: KELLER WILLIAMS REALTY DOWNTOWN LLC - New
 $375,000Active2 beds 2 baths1,243 sq. ft.
$375,000Active2 beds 2 baths1,243 sq. ft.4315 Orleans Street, Denver, CO 80249
MLS# 7246951Listed by: RE/MAX PROFESSIONALS - Open Sat, 12 to 2pmNew
 $1,995,000Active5 beds 5 baths4,500 sq. ft.
$1,995,000Active5 beds 5 baths4,500 sq. ft.4647 Bryant Street, Denver, CO 80211
MLS# 7283023Listed by: MODUS REAL ESTATE - New
 $659,900Active4 beds 2 baths1,777 sq. ft.
$659,900Active4 beds 2 baths1,777 sq. ft.2600 Colorado Boulevard, Denver, CO 80207
MLS# 9720120Listed by: RE/MAX PROFESSIONALS - Coming Soon
 $749,000Coming Soon2 beds 3 baths
$749,000Coming Soon2 beds 3 baths2051 N Downing Street #5, Denver, CO 80205
MLS# IR1051377Listed by: COLDWELL BANKER REALTY-BOULDER - New
 $260,000Active2 beds 1 baths937 sq. ft.
$260,000Active2 beds 1 baths937 sq. ft.2607 E 14th Avenue, Denver, CO 80206
MLS# 3829363Listed by: COLDWELL BANKER REALTY 24 - Coming SoonOpen Sat, 1 to 3pm
 $300,000Coming Soon2 beds 2 baths
$300,000Coming Soon2 beds 2 baths4760 S Wadsworth Boulevard #L103, Littleton, CO 80123
MLS# 4856687Listed by: THE RIGGS BROKERAGE AND ASSOCIATES, LLC - Coming Soon
 $479,000Coming Soon2 beds 3 baths
$479,000Coming Soon2 beds 3 baths9002 E 24th Place #101, Denver, CO 80238
MLS# 5163740Listed by: NU REAL ESTATE

