314 Galapago Street, Denver, CO 80223
Local realty services provided by:RONIN Real Estate Professionals ERA Powered
314 Galapago Street,Denver, CO 80223
$425,000
- 4 Beds
- 5 Baths
- 3,140 sq. ft.
- Single family
- Active
Listed by: sarah manalisaysarahsellsdenverco@gmail.com,928-814-3606
Office: coldwell banker realty 24
MLS#:1861034
Source:ML
Price summary
- Price:$425,000
- Price per sq. ft.:$135.35
About this home
$150,000 PRICE CUT! And it still comes with all offerings! Your dream home is being built! Active permits and initial inspections complete! Be ready to move by summer into the Beloved Baker Neighborhood!
THIS HOME IS PRICED FOR THE LOT, PERMITTING, PLANS, GARAGE, & CONSTRUCTION TO DATE. IT DOES NOT INCLUDE THE COST OF THE REMAINING BUDGET.
Have you ever dreamed of building your own custom home in one of Denver’s most vibrant and historic neighborhoods? Now’s your chance to step into the inspired vision and bring a modern classic to life—without the usual delays of raw land! The approved plans boast 4 Bedrooms & 5 Bathrooms with views, 3140 square foot lot, and a 1-Car Detached Garage.
The home has been designed with an Open-Concept Layout, Grand Primary Suite, Scullery, and Custom Finishes!
The home is thoughtfully planned with custom cabinetry, high-end flooring, a luxurious 5-piece primary bath, and three bedrooms on one level—perfect for modern living with historic inspiration.
With the foundation ready to be poured, and inspections already passed, you can fast-track construction and or personalize the finishes and upgrades to make it truly your own.
Located in the heart of the Baker Historic District, you’ll be surrounded by tree-lined streets, architectural character, eclectic art, trendy eateries, and walkable access to South Broadway.
This is a rare opportunity to buy your dream home in one of Denver’s most sought-after neighborhoods and watch your home come to life. With months of planning and red tape completed it is only waiting on you. Don't miss your chance to make this future urban sanctuary your forever home.
Contact the listing agent today to set up an appointment to discuss financing, plans, and project details!
Contact an agent
Home facts
- Year built:2025
- Listing ID #:1861034
Rooms and interior
- Bedrooms:4
- Total bathrooms:5
- Full bathrooms:4
- Half bathrooms:1
- Living area:3,140 sq. ft.
Heating and cooling
- Cooling:Central Air
- Heating:Forced Air
Structure and exterior
- Roof:Shingle
- Year built:2025
- Building area:3,140 sq. ft.
- Lot area:0.07 Acres
Schools
- High school:West
- Middle school:Kepner
- Elementary school:DCIS at Fairmont
Utilities
- Water:Public
- Sewer:Public Sewer
Finances and disclosures
- Price:$425,000
- Price per sq. ft.:$135.35
- Tax amount:$2,725 (2023)
New listings near 314 Galapago Street
- Coming Soon
 $429,995Coming Soon2 beds 3 baths
$429,995Coming Soon2 beds 3 baths5179 Andes Street, Denver, CO 80249
MLS# 2438961Listed by: WISDOM REAL ESTATE - New
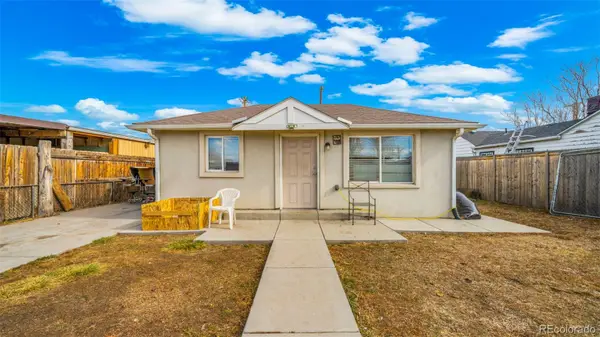 $370,000Active2 beds 1 baths576 sq. ft.
$370,000Active2 beds 1 baths576 sq. ft.5322 Lincoln Street, Denver, CO 80216
MLS# 9893689Listed by: PAK HOME REALTY - Open Sat, 1:30 to 3:30pmNew
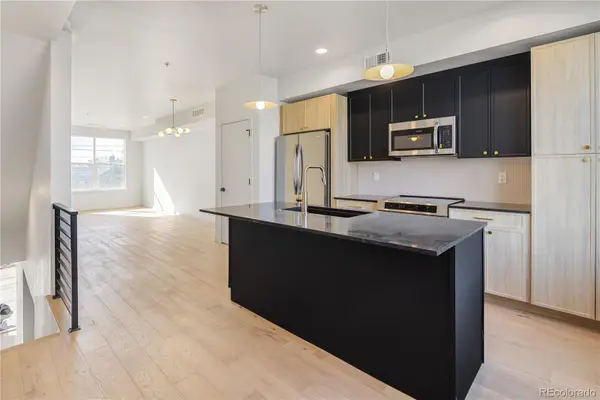 $699,999Active3 beds 3 baths1,662 sq. ft.
$699,999Active3 beds 3 baths1,662 sq. ft.4829 W 10th Avenue, Denver, CO 80204
MLS# 2090725Listed by: MODUS REAL ESTATE - New
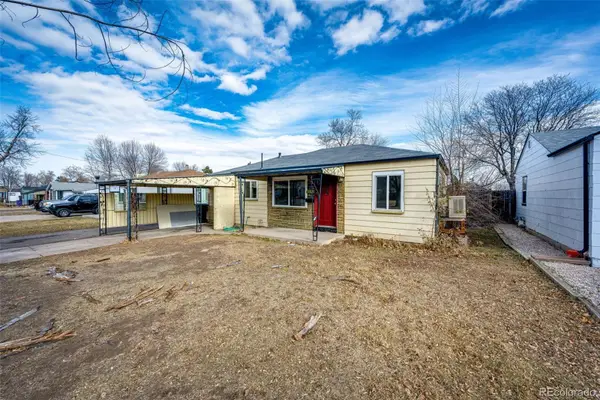 $425,000Active3 beds 1 baths902 sq. ft.
$425,000Active3 beds 1 baths902 sq. ft.2050 S Irving Street, Denver, CO 80219
MLS# 3992276Listed by: BROKERS GUILD REAL ESTATE - Coming Soon
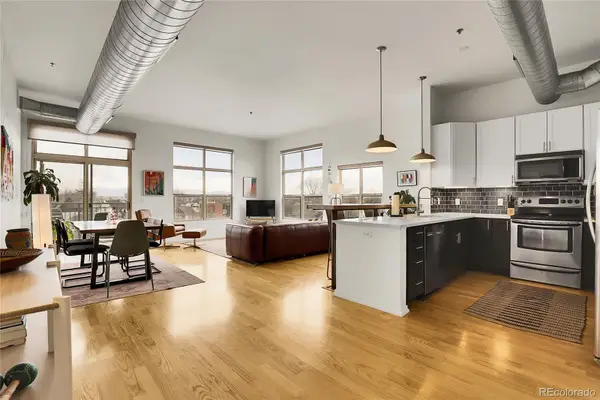 $539,000Coming Soon2 beds 2 baths
$539,000Coming Soon2 beds 2 baths2900 N Downing Street #311, Denver, CO 80205
MLS# 4715343Listed by: BLUE PEBBLE HOMES - Open Sat, 2 to 4amNew
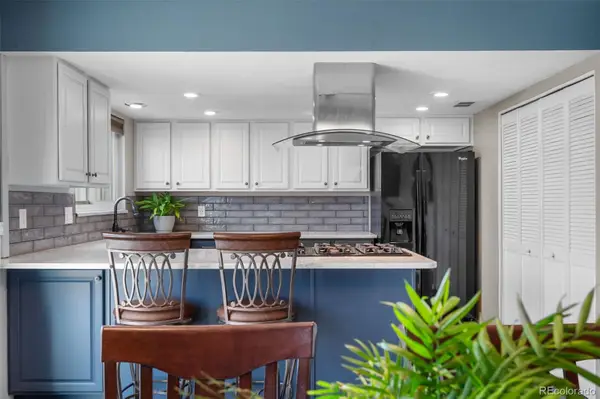 $365,000Active2 beds 3 baths1,408 sq. ft.
$365,000Active2 beds 3 baths1,408 sq. ft.9055 E Nassau Avenue #373, Denver, CO 80237
MLS# 4210822Listed by: FREEDLE AND ASSOCIATES LLC - New
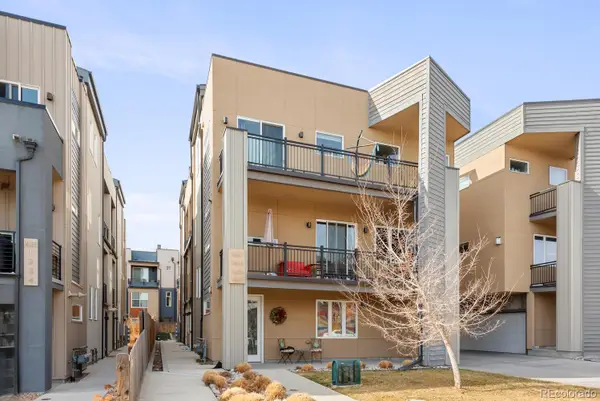 $675,000Active2 beds 4 baths1,446 sq. ft.
$675,000Active2 beds 4 baths1,446 sq. ft.1635 King Street, Denver, CO 80204
MLS# 6744927Listed by: COMPASS - DENVER - New
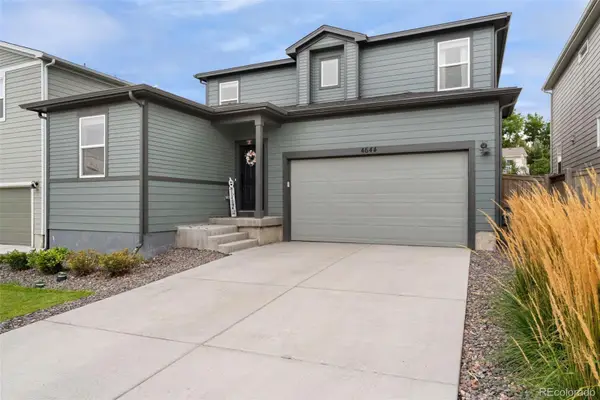 $785,000Active4 beds 3 baths3,481 sq. ft.
$785,000Active4 beds 3 baths3,481 sq. ft.4644 S Kipling Circle, Littleton, CO 80123
MLS# 1731234Listed by: EXP REALTY, LLC - Coming Soon
 $995,000Coming Soon4 beds 3 baths
$995,000Coming Soon4 beds 3 baths4037 E 17th Avenue Parkway, Denver, CO 80220
MLS# 4661004Listed by: CENTURY 21 TRENKA REAL ESTATE - New
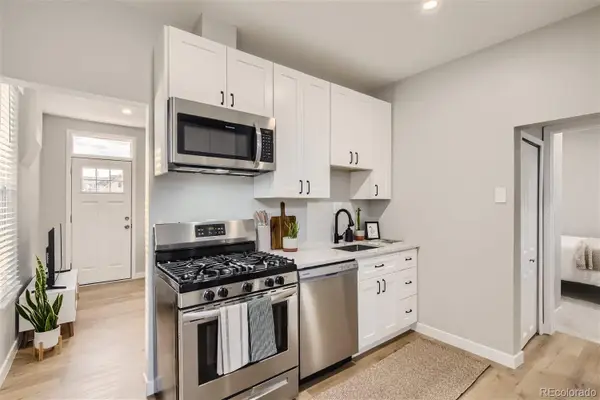 $340,000Active1 beds 1 baths482 sq. ft.
$340,000Active1 beds 1 baths482 sq. ft.864 Mariposa Street, Denver, CO 80204
MLS# 8042223Listed by: RED PEPPER REAL ESTATE

