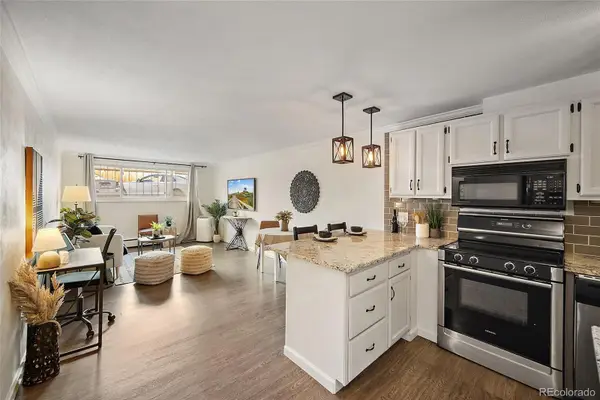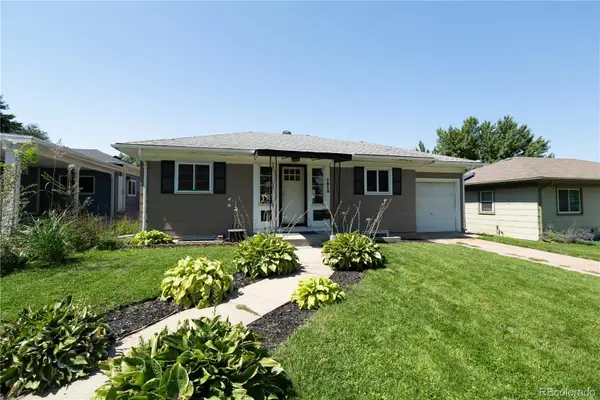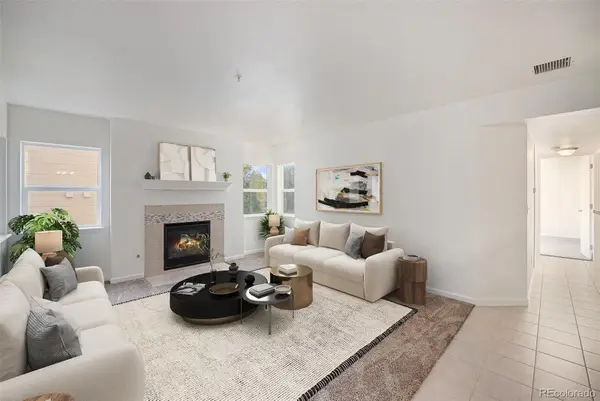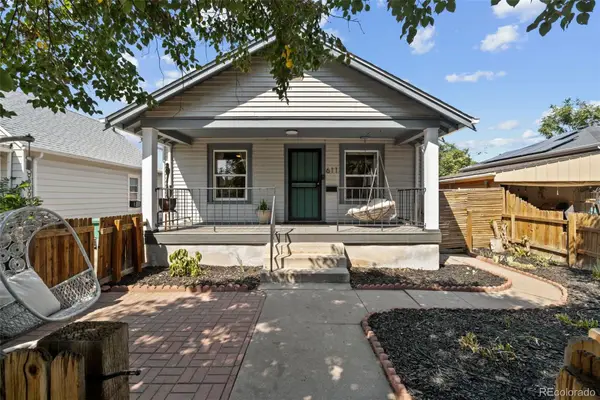314 W 5th Avenue, Denver, CO 80204
Local realty services provided by:RONIN Real Estate Professionals ERA Powered
314 W 5th Avenue,Denver, CO 80204
$1,100,000
- 5 Beds
- 6 Baths
- 3,150 sq. ft.
- Single family
- Active
Listed by:danny buscarellodannyb@remax.net,720-226-3784
Office:re/max alliance
MLS#:5548134
Source:ML
Price summary
- Price:$1,100,000
- Price per sq. ft.:$349.21
About this home
House hacking special !! Fully above grade studio apartment with separate entrance and parking included * Step back into time with the best of modern luxury with this beautifully restored Historic Schoolhouse * This unique property originally built in 1900 has been meticulously transformed into a stunning single family home that seamlessly blends its rich character with today’s modern amenities * The heart of the home is the contemporary elegant kitchen featuring sleek modern cabinets, quartz countertops and stainless appliances * The living area is a unique space with an open floor plan and a 12’ ceiling * Completely remodeled with tasteful stylish finishes * Lovely spacious master suite with gorgeous bathroom and ample closet space * Finished basement offers 2 additional bedrooms with egress windows and full bath * Outdoor patio provides a quiet sanctuary below mature trees * Excellent location in the Baker neighborhood * Many walkable options for retail and dining on Broadway * Close to Downtown, Cherry Creek, Washington Park and easy access to the mountains from 6th Ave * Have a look if you are interested in something unique and classy
Contact an agent
Home facts
- Year built:1900
- Listing ID #:5548134
Rooms and interior
- Bedrooms:5
- Total bathrooms:6
- Full bathrooms:3
- Half bathrooms:1
- Living area:3,150 sq. ft.
Heating and cooling
- Cooling:Central Air
- Heating:Forced Air
Structure and exterior
- Roof:Composition
- Year built:1900
- Building area:3,150 sq. ft.
- Lot area:0.13 Acres
Schools
- High school:West
- Middle school:West Leadership
- Elementary school:DCIS at Fairmont
Utilities
- Water:Public
- Sewer:Public Sewer
Finances and disclosures
- Price:$1,100,000
- Price per sq. ft.:$349.21
- Tax amount:$4,800 (2024)
New listings near 314 W 5th Avenue
- New
 $215,000Active1 beds 1 baths718 sq. ft.
$215,000Active1 beds 1 baths718 sq. ft.1243 N Washington Street #105, Denver, CO 80203
MLS# 5414211Listed by: KELLER WILLIAMS DTC - New
 $735,000Active3 beds 2 baths1,412 sq. ft.
$735,000Active3 beds 2 baths1,412 sq. ft.1815 S Adams Street, Denver, CO 80210
MLS# 6475221Listed by: COLDWELL BANKER GLOBAL LUXURY DENVER - New
 $265,000Active2 beds 2 baths817 sq. ft.
$265,000Active2 beds 2 baths817 sq. ft.8760 Corona Street #202, Denver, CO 80229
MLS# 7625787Listed by: RE/MAX OF CHERRY CREEK - New
 $525,000Active4 beds 2 baths2,006 sq. ft.
$525,000Active4 beds 2 baths2,006 sq. ft.611 E Elk Place, Denver, CO 80216
MLS# 7767100Listed by: KELLER WILLIAMS INTEGRITY REAL ESTATE LLC - New
 $675,000Active7 beds 3 baths2,592 sq. ft.
$675,000Active7 beds 3 baths2,592 sq. ft.4888 Elm Court, Denver, CO 80221
MLS# 3058681Listed by: BROKERS GUILD HOMES - Coming Soon
 $680,000Coming Soon3 beds 2 baths
$680,000Coming Soon3 beds 2 baths3243 S Fairfax Street, Denver, CO 80222
MLS# 6404170Listed by: NAV REAL ESTATE - New
 $199,900Active1 beds 1 baths445 sq. ft.
$199,900Active1 beds 1 baths445 sq. ft.155 S Pennsylvania Street #107, Denver, CO 80209
MLS# 9415080Listed by: KELLER WILLIAMS REALTY DOWNTOWN LLC - New
 $499,975Active2 beds 3 baths1,169 sq. ft.
$499,975Active2 beds 3 baths1,169 sq. ft.2224 Valentia Street, Denver, CO 80238
MLS# 2834183Listed by: COMPASS - DENVER - New
 $1,245,000Active3 beds 4 baths2,772 sq. ft.
$1,245,000Active3 beds 4 baths2,772 sq. ft.471 Josephine Street, Denver, CO 80206
MLS# 4512788Listed by: LIV SOTHEBY'S INTERNATIONAL REALTY
