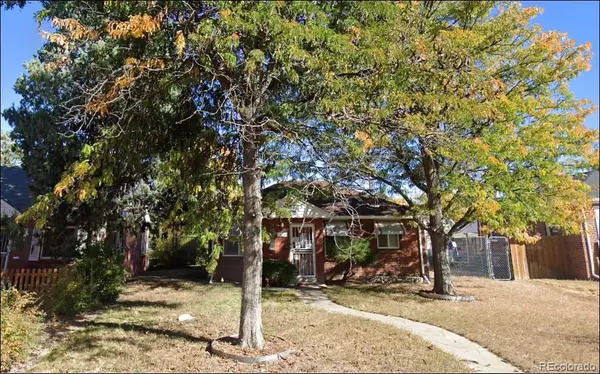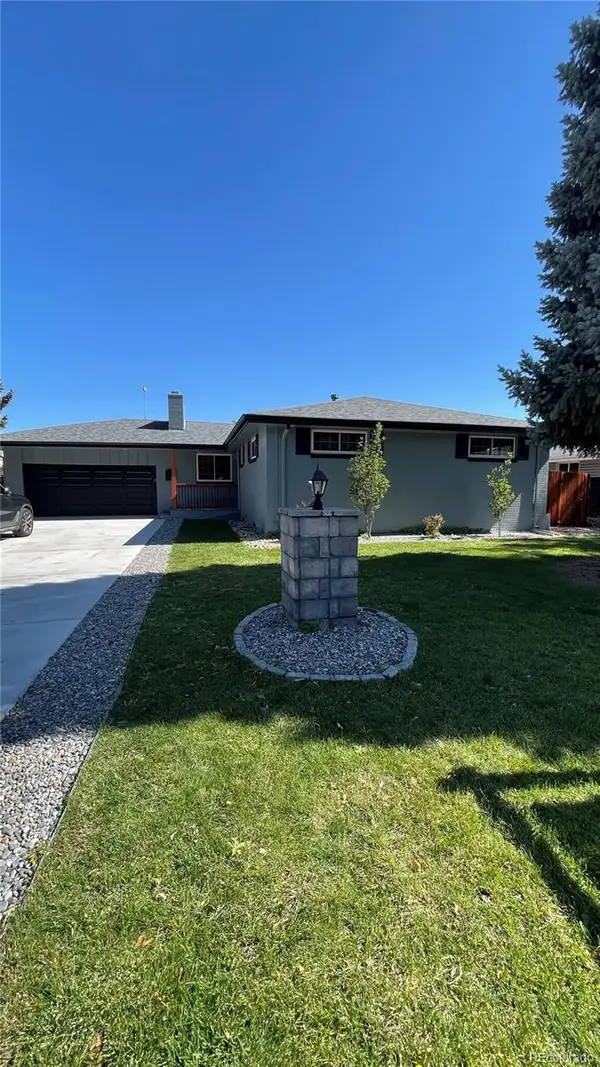3168 W 29th Avenue, Denver, CO 80211
Local realty services provided by:RONIN Real Estate Professionals ERA Powered
3168 W 29th Avenue,Denver, CO 80211
$1,199,000
- 5 Beds
- 4 Baths
- 2,877 sq. ft.
- Single family
- Pending
Listed by:my denver teamkevin@kentwoodcity.com,303-520-4040
Office:kentwood real estate city properties
MLS#:4846186
Source:ML
Price summary
- Price:$1,199,000
- Price per sq. ft.:$416.75
About this home
Stunning Modern 5-Bedroom Duplex in the Heart of the Highlands. Perched above street level on a rare, beautifully landscaped lot, this 5 bed / 4 baths half-duplex offers the perfect blend of privacy, elegance, and modern functionality. From the moment you arrive, the gated front yard and lush greenery create a serene welcome, while the backyard oasis is a dream for gardeners and entertainers alike, complete with a massive remote-controlled awning for summer shade. Step inside to a professionally designed open floorplan where the living, dining, and kitchen areas flow seamlessly into an expansive Great Room—ideal for hosting or relaxing. The chef’s kitchen is a true showstopper, boasting professional-grade appliances including a 62" Frigidaire side-by-side refrigerator/freezer, six-burner Verona gas range, and cabinet microwave, all set against sleek cabinetry, Quartz countertops, and a charming antique pine sideboard. The oversized island makes casual dining and entertaining effortless. Every inch of this home exudes quality with solid oak flooring and stair treads throughout all three levels, and dual HVAC systems ensuring year-round comfort. Upstairs, the primary suite is a luxurious retreat featuring a spa-inspired 5-piece bath, free-standing soaking tub, private balcony, and dual walk-in closets. Two additional bedrooms and a shared full bath complete the second level. The third floor is a versatile space featuring an ensuite bedroom and 3/4 bath, flex area with wet bar, and access to a 500 sq ft rooftop deck—partially covered and perfect for entertaining or soaking in uninterrupted mountain views, including Pikes Peak. The detached oversized 2-car garage is equipped with professional storage systems and 220V outlet, ready for your EV or workshop needs. Ideally located between West Highlands Square, LOHI, and Sloans Lake. What a location, just minutes to downtown, walking distance to Highlands’ best dining and shops, quick access to I-25 and I-70.
Contact an agent
Home facts
- Year built:2015
- Listing ID #:4846186
Rooms and interior
- Bedrooms:5
- Total bathrooms:4
- Full bathrooms:2
- Half bathrooms:1
- Living area:2,877 sq. ft.
Heating and cooling
- Cooling:Central Air
- Heating:Forced Air, Natural Gas
Structure and exterior
- Roof:Membrane
- Year built:2015
- Building area:2,877 sq. ft.
- Lot area:0.1 Acres
Schools
- High school:North
- Middle school:Skinner
- Elementary school:Brown
Utilities
- Water:Public
- Sewer:Public Sewer
Finances and disclosures
- Price:$1,199,000
- Price per sq. ft.:$416.75
- Tax amount:$6,596 (2024)
New listings near 3168 W 29th Avenue
- New
 $375,000Active2 beds 1 baths774 sq. ft.
$375,000Active2 beds 1 baths774 sq. ft.1558 Spruce Street, Denver, CO 80220
MLS# 5362991Listed by: LEGACY 100 REAL ESTATE PARTNERS LLC - Coming Soon
 $699,000Coming Soon4 beds 2 baths
$699,000Coming Soon4 beds 2 baths3819 Jason Street, Denver, CO 80211
MLS# 3474780Listed by: COMPASS - DENVER - New
 $579,000Active2 beds 1 baths804 sq. ft.
$579,000Active2 beds 1 baths804 sq. ft.3217 1/2 N Osage Street, Denver, CO 80211
MLS# 9751384Listed by: HOMESMART REALTY - New
 $579,000Active2 beds 1 baths804 sq. ft.
$579,000Active2 beds 1 baths804 sq. ft.3217 N Osage Street, Denver, CO 80211
MLS# 4354641Listed by: HOMESMART REALTY - New
 $3,495,000Active4 beds 5 baths3,710 sq. ft.
$3,495,000Active4 beds 5 baths3,710 sq. ft.3080 E Flora Place, Denver, CO 80210
MLS# 4389434Listed by: CORKEN + COMPANY REAL ESTATE GROUP, LLC - Open Sun, 11am to 12pmNew
 $549,000Active2 beds 2 baths703 sq. ft.
$549,000Active2 beds 2 baths703 sq. ft.2632 W 37th Avenue, Denver, CO 80211
MLS# 5445676Listed by: KHAYA REAL ESTATE LLC - Open Sun, 11:30am to 2pmNew
 $1,150,000Active5 beds 4 baths3,004 sq. ft.
$1,150,000Active5 beds 4 baths3,004 sq. ft.3630 S Hillcrest Drive, Denver, CO 80237
MLS# 7188756Listed by: HOMESMART - New
 $800,000Active3 beds 2 baths2,244 sq. ft.
$800,000Active3 beds 2 baths2,244 sq. ft.3453 Alcott Street, Denver, CO 80211
MLS# 5699146Listed by: COMPASS - DENVER - Open Sun, 10am to 1pm
 $650,000Active5 beds 3 baths2,222 sq. ft.
$650,000Active5 beds 3 baths2,222 sq. ft.4090 W Wagon Trail Drive, Denver, CO 80123
MLS# IR1041886Listed by: EXP REALTY LLC - Coming Soon
 $669,900Coming Soon5 beds 2 baths
$669,900Coming Soon5 beds 2 baths2960 Poplar Street, Denver, CO 80207
MLS# 3338666Listed by: NAV REAL ESTATE
