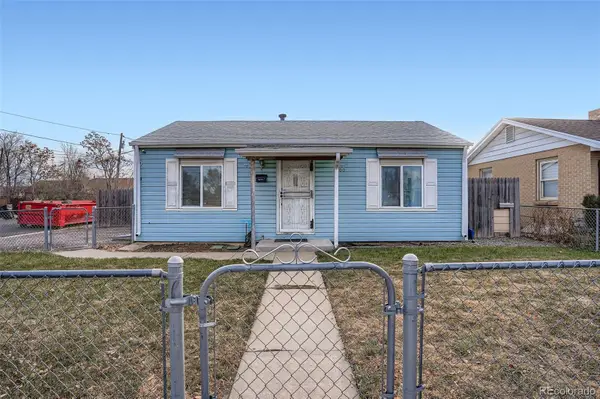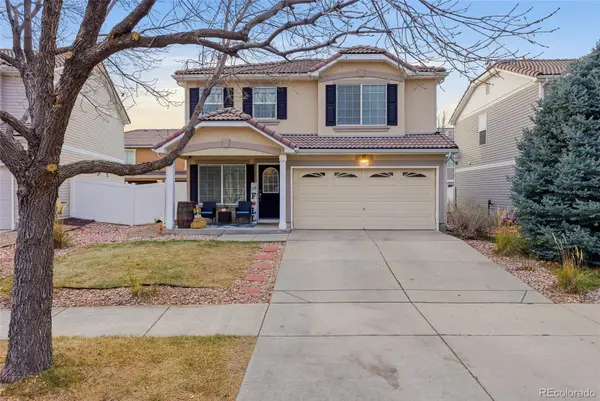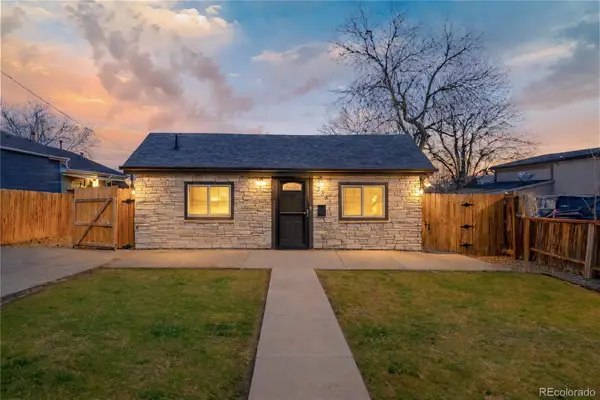3220 N Williams Street, Denver, CO 80205
Local realty services provided by:ERA Shields Real Estate
3220 N Williams Street,Denver, CO 80205
$550,000
- 4 Beds
- 2 Baths
- 1,882 sq. ft.
- Single family
- Active
Listed by: tait debaca303-263-1748
Office: west and main homes inc
MLS#:4715141
Source:ML
Price summary
- Price:$550,000
- Price per sq. ft.:$292.24
About this home
Step into a piece of history and envision its future. This stately brick Victorian is a rare opportunity, blending timeless character with a canvas for your modern vision.
As you enter, you are welcomed into an expansive living room, where floor-to-ceiling built-in bookcases frame a gorgeous fireplace and mantle—the heart of the home. The adjoining dining area is an entertainer's dream, crowned with soaring 16-foot ceilings and an elegant chandelier that creates an atmosphere of regal sophistication.
The generously-sized kitchen offers a perfect layout to design your culinary masterpiece, while the versatile main-floor bedroom can serve as a luxurious private suite or a grand home office.
Outside, the large backyard and its charming brick patio are ready for your personal touch. With a legacy of productive vegetable gardens and flourishing hops vines, this private oasis awaits its next chapter. Modern conveniences include a single-car garage, an additional off-street parking space, and an upgraded 220v EV charging outlet.
Major updates are already complete, providing peace of mind with a brand-new roof and gutters (September 2025). Don't miss this unique chance to customize a historic treasure.
Contact an agent
Home facts
- Year built:1890
- Listing ID #:4715141
Rooms and interior
- Bedrooms:4
- Total bathrooms:2
- Full bathrooms:1
- Half bathrooms:1
- Living area:1,882 sq. ft.
Heating and cooling
- Cooling:Evaporative Cooling
- Heating:Forced Air
Structure and exterior
- Roof:Composition
- Year built:1890
- Building area:1,882 sq. ft.
- Lot area:0.07 Acres
Schools
- High school:Manual
- Middle school:Bruce Randolph
- Elementary school:Cole Arts And Science Academy
Utilities
- Water:Public
- Sewer:Public Sewer
Finances and disclosures
- Price:$550,000
- Price per sq. ft.:$292.24
- Tax amount:$3,056 (2024)
New listings near 3220 N Williams Street
- New
 $475,000Active3 beds 2 baths1,106 sq. ft.
$475,000Active3 beds 2 baths1,106 sq. ft.4400 W 4th Avenue, Denver, CO 80219
MLS# 9750925Listed by: KELLER WILLIAMS DTC - New
 $650,000Active3 beds 3 baths2,852 sq. ft.
$650,000Active3 beds 3 baths2,852 sq. ft.8014 E Harvard Circle, Denver, CO 80231
MLS# 5452960Listed by: MB PEZZUTI & ASSOCIATES - New
 $140,000Active1 beds 1 baths763 sq. ft.
$140,000Active1 beds 1 baths763 sq. ft.7755 E Quincy Avenue #206A4, Denver, CO 80237
MLS# 1785942Listed by: LIV SOTHEBY'S INTERNATIONAL REALTY - New
 $960,000Active4 beds 4 baths3,055 sq. ft.
$960,000Active4 beds 4 baths3,055 sq. ft.185 Pontiac Street, Denver, CO 80220
MLS# 3360267Listed by: COMPASS - DENVER - New
 $439,000Active3 beds 3 baths1,754 sq. ft.
$439,000Active3 beds 3 baths1,754 sq. ft.5567 Netherland Court, Denver, CO 80249
MLS# 3384837Listed by: PAK HOME REALTY - New
 $399,900Active2 beds 1 baths685 sq. ft.
$399,900Active2 beds 1 baths685 sq. ft.3381 W Center Avenue, Denver, CO 80219
MLS# 8950370Listed by: LOKATION REAL ESTATE - New
 $443,155Active3 beds 3 baths1,410 sq. ft.
$443,155Active3 beds 3 baths1,410 sq. ft.22649 E 47th Drive, Aurora, CO 80019
MLS# 3217720Listed by: LANDMARK RESIDENTIAL BROKERAGE - New
 $375,000Active2 beds 2 baths939 sq. ft.
$375,000Active2 beds 2 baths939 sq. ft.1709 W Asbury Avenue, Denver, CO 80223
MLS# 3465454Listed by: CITY PARK REALTY LLC - New
 $845,000Active4 beds 3 baths1,746 sq. ft.
$845,000Active4 beds 3 baths1,746 sq. ft.1341 Eudora Street, Denver, CO 80220
MLS# 7798884Listed by: LOKATION REAL ESTATE - Open Sat, 3am to 5pmNew
 $535,000Active4 beds 2 baths2,032 sq. ft.
$535,000Active4 beds 2 baths2,032 sq. ft.1846 S Utica Street, Denver, CO 80219
MLS# 3623128Listed by: GUIDE REAL ESTATE
