3221 Krameria Street, Denver, CO 80207
Local realty services provided by:ERA Teamwork Realty
3221 Krameria Street,Denver, CO 80207
$479,000
- 2 Beds
- 1 Baths
- 1,039 sq. ft.
- Single family
- Active
Upcoming open houses
- Sat, Oct 0411:00 am - 01:00 pm
Listed by:harvey | guy homes teamTeam@HarveyGuyHomes.com
Office:re/max of cherry creek
MLS#:2374424
Source:ML
Price summary
- Price:$479,000
- Price per sq. ft.:$461.02
About this home
Move-in ready with major updates and a 1.75% lender credit available! This charming red-brick ranch in Park Hill shines with a brand new Class 4 hail-resistant roof, a new furnace, updated exterior paint, brand new carpet, updated lighting in bedrooms, recessed living room lighting, and a refreshed fence. Outside, enjoy a poured patio, lush sod, a sprinkler system, and a mature shade tree for summer comfort. Inside, natural light fills the living room, highlighting freshly re-stained hardwood floors. The dining area flows into an updated kitchen with stainless steel appliances, pantry, and laundry closet. Two spacious bedrooms share a stylish full bath with glass shower door, accent wall, and refreshed cabinetry. An attached garage with shelving plus a driveway with off-street parking for two cars. Perfectly located near Cake Crumbs Café, Station 26 Brewery, and neighborhood parks, with quick access to RiNo, City Park, downtown Denver, and I-70, this home blends character, modern comfort, and unbeatable value.
**This home qualifies for the community reinvestment act providing 1.75% of loan amount as a lender credit towards Closing Costs, Pre-paids or Buy-down. This program is approved for primary residences, 2nd homes and investment property financing with no income restrictions. Contact listing agent for more details.**
Contact an agent
Home facts
- Year built:1954
- Listing ID #:2374424
Rooms and interior
- Bedrooms:2
- Total bathrooms:1
- Full bathrooms:1
- Living area:1,039 sq. ft.
Heating and cooling
- Cooling:Air Conditioning-Room
- Heating:Forced Air, Natural Gas
Structure and exterior
- Roof:Composition
- Year built:1954
- Building area:1,039 sq. ft.
- Lot area:0.14 Acres
Schools
- High school:Venture Prep School
- Middle school:DSST: Montview
- Elementary school:Hallett Academy
Utilities
- Water:Public
- Sewer:Public Sewer
Finances and disclosures
- Price:$479,000
- Price per sq. ft.:$461.02
- Tax amount:$2,350 (2024)
New listings near 3221 Krameria Street
- Coming Soon
 $405,000Coming Soon2 beds 1 baths
$405,000Coming Soon2 beds 1 baths2605 S Knox Court, Denver, CO 80219
MLS# 4598925Listed by: WINDERMERE DTC - Coming Soon
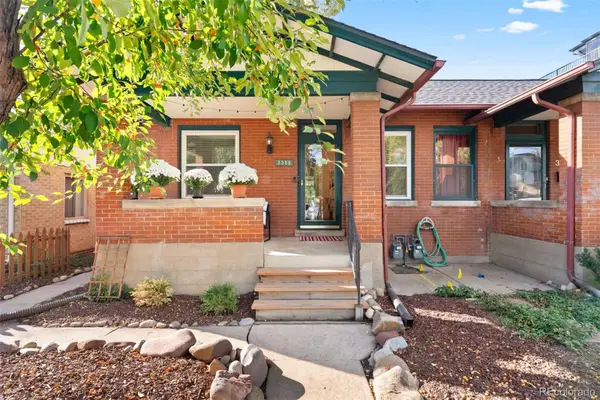 $720,000Coming Soon2 beds 1 baths
$720,000Coming Soon2 beds 1 baths3358 W 32nd Avenue, Denver, CO 80211
MLS# 6243892Listed by: LIV SOTHEBY'S INTERNATIONAL REALTY - New
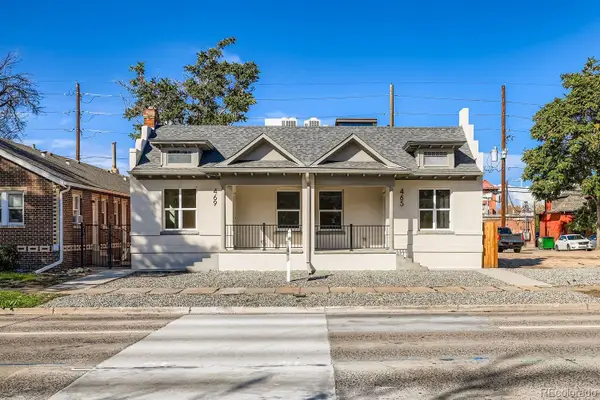 $499,999Active3 beds 1 baths1,224 sq. ft.
$499,999Active3 beds 1 baths1,224 sq. ft.465 S Lincoln Street, Denver, CO 80209
MLS# 8191948Listed by: RESIDENT REALTY SOUTH METRO - Coming Soon
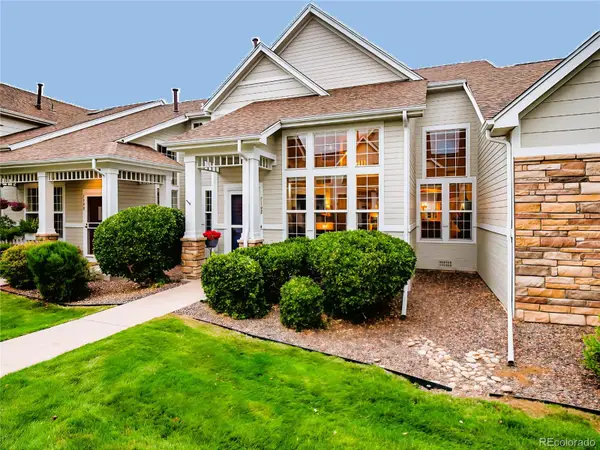 $550,000Coming Soon2 beds 3 baths
$550,000Coming Soon2 beds 3 baths8300 Fairmount Drive #P102, Denver, CO 80247
MLS# 8604385Listed by: LIV SOTHEBY'S INTERNATIONAL REALTY - Coming Soon
 $399,000Coming Soon2 beds 2 baths
$399,000Coming Soon2 beds 2 baths300 W 11th Avenue #10G, Denver, CO 80204
MLS# 3817787Listed by: REAL BROKER, LLC DBA REAL - New
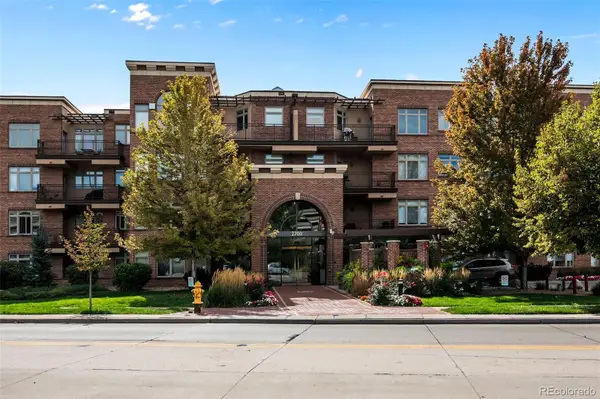 $450,000Active2 beds 2 baths1,096 sq. ft.
$450,000Active2 beds 2 baths1,096 sq. ft.2700 E Cherry Creek South Drive #208, Denver, CO 80209
MLS# 5812574Listed by: KENNETH JAMES REALTY, INC. - Coming Soon
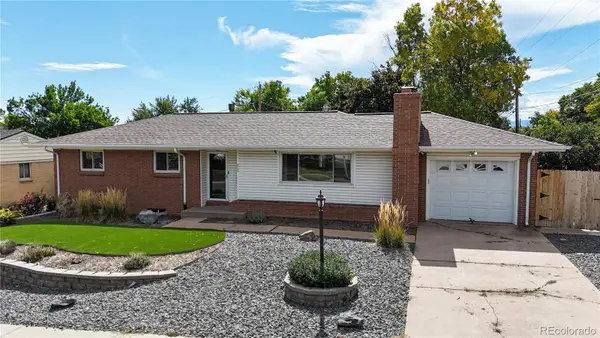 $510,000Coming Soon4 beds 2 baths
$510,000Coming Soon4 beds 2 baths3590 W Pimlico Avenue, Englewood, CO 80110
MLS# 6011729Listed by: KENTWOOD REAL ESTATE CITY PROPERTIES - Coming Soon
 $849,000Coming Soon3 beds 3 baths
$849,000Coming Soon3 beds 3 baths838 N Cherry Street #2, Denver, CO 80220
MLS# 6719668Listed by: RESOLUTE, INC. - New
 $399,900Active4 beds 1 baths862 sq. ft.
$399,900Active4 beds 1 baths862 sq. ft.1141 S Zenobia Street, Denver, CO 80219
MLS# 8793298Listed by: BEEZUB REALTY GROUP, LLC - New
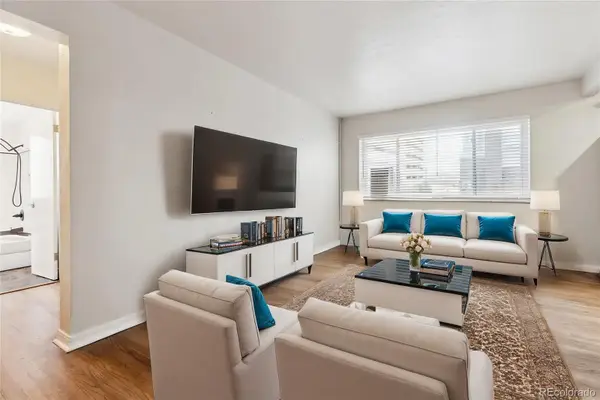 $205,000Active1 beds 1 baths591 sq. ft.
$205,000Active1 beds 1 baths591 sq. ft.1101 Bellaire Street #108, Denver, CO 80220
MLS# 9608378Listed by: RE/MAX PROFESSIONALS
