3249 W Fairview Place #115, Denver, CO 80211
Local realty services provided by:LUX Real Estate Company ERA Powered
3249 W Fairview Place #115,Denver, CO 80211
$574,900
- 2 Beds
- 3 Baths
- - sq. ft.
- Condominium
- Sold
Listed by: jeffrey plousjeff@hatchdenver.com,303-317-5758
Office: hatch realty, llc.
MLS#:2428401
Source:ML
Sorry, we are unable to map this address
Price summary
- Price:$574,900
- Monthly HOA dues:$625
About this home
Beautifully reimagined loft-style condo in the heart of Highlands Square. This rare two-story residence in Fairview Place has been thoughtfully remodeled - with permits - from top to bottom, blending classic charm with modern sophistication. The chef’s kitchen features quartz countertops, custom shaker cabinetry, a full-height tile backsplash, and stainless steel appliances. Refinished hardwood floors flow throughout the main level, complemented by a newly added powder bath for guests. Dual primary suites each offer a serene retreat with new en-suite bathrooms and ample space for a king-sized bed. Convenient in-unit laundry is located on the bedroom level. A private garage plus an additional off-street parking space provide flexibility for vehicles and gear alike. The impeccably maintained grounds create a park-like setting for playing with your dog or a picnic on a perfect Denver day. A communal patio is perfect for grilling. Highland Park is just a block away for more outdoor exercise and relaxation. Set just a block from the vibrant restaurants and shops of Highlands Square, this immaculate home offers the perfect blend of style, comfort, and convenience. With downtown Denver only minutes away and quick access to I-70 and I-25, every Colorado adventure is within easy reach. This is an incredible perfectly updated lock-and-leave home in one of Denver's most coveted neighborhoods close to everything. Welcome home.
Contact an agent
Home facts
- Year built:1996
- Listing ID #:2428401
Rooms and interior
- Bedrooms:2
- Total bathrooms:3
- Full bathrooms:2
- Half bathrooms:1
Heating and cooling
- Heating:Baseboard, Electric
Structure and exterior
- Roof:Shingle
- Year built:1996
Schools
- High school:North
- Middle school:Skinner
- Elementary school:Edison
Utilities
- Water:Public
- Sewer:Public Sewer
Finances and disclosures
- Price:$574,900
- Tax amount:$2,966 (2024)
New listings near 3249 W Fairview Place #115
- Coming Soon
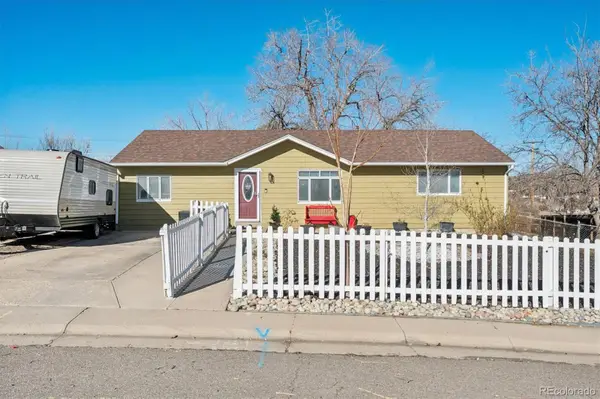 $445,000Coming Soon3 beds 1 baths
$445,000Coming Soon3 beds 1 baths1817 S Perry Way, Denver, CO 80219
MLS# 3048998Listed by: RE/MAX PROFESSIONALS - New
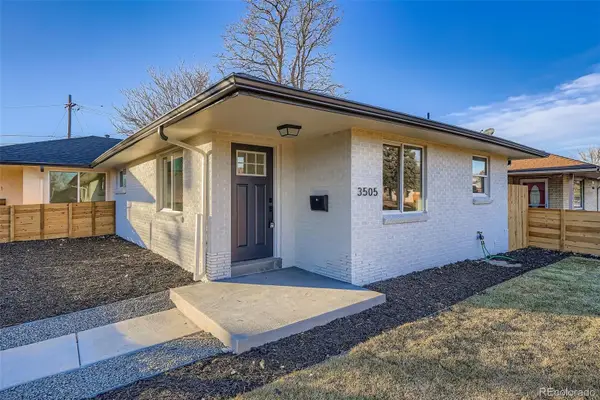 $748,500Active4 beds 2 baths1,703 sq. ft.
$748,500Active4 beds 2 baths1,703 sq. ft.3505 Holly Street, Denver, CO 80207
MLS# 6424710Listed by: MB PEZZUTI & ASSOCIATES - Coming SoonOpen Sat, 12 to 2pm
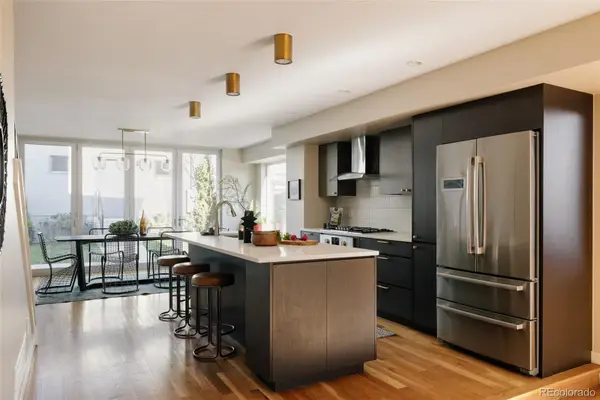 $1,149,900Coming Soon3 beds 3 baths
$1,149,900Coming Soon3 beds 3 baths1735 W 34th Avenue, Denver, CO 80211
MLS# 7065957Listed by: HATCH REALTY, LLC - Coming Soon
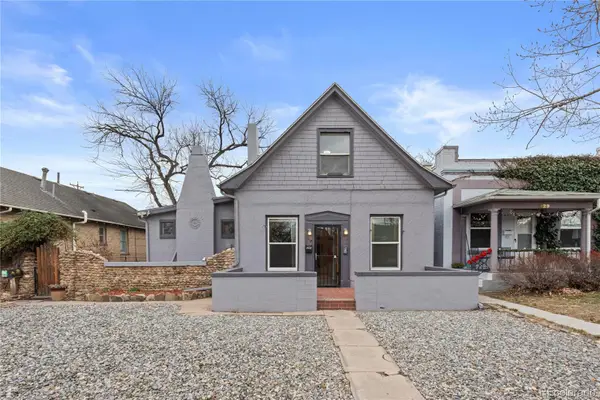 $729,995Coming Soon4 beds 3 baths
$729,995Coming Soon4 beds 3 baths1435 S Lincoln, Denver, CO 80210
MLS# 9448151Listed by: EXP REALTY, LLC - New
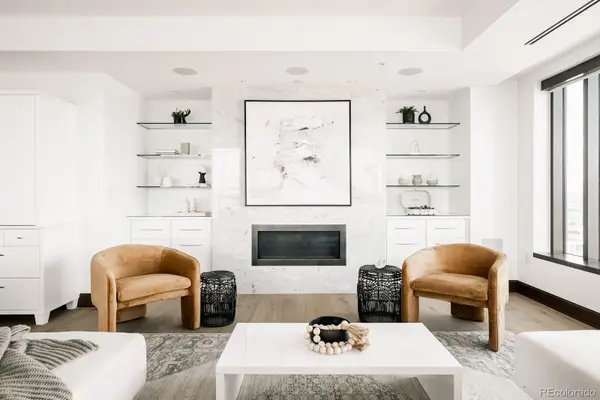 $1,795,000Active2 beds 3 baths1,805 sq. ft.
$1,795,000Active2 beds 3 baths1,805 sq. ft.1133 14th Street #2710, Denver, CO 80202
MLS# 1599945Listed by: MILEHIMODERN - New
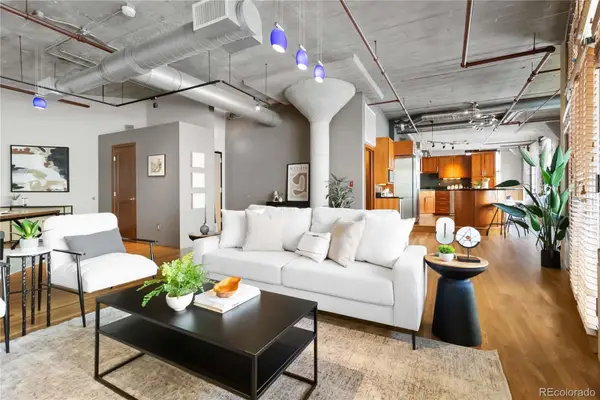 $799,000Active2 beds 2 baths1,598 sq. ft.
$799,000Active2 beds 2 baths1,598 sq. ft.1863 Wazee Street #6E, Denver, CO 80202
MLS# 1698461Listed by: CORCORAN PERRY & CO. - New
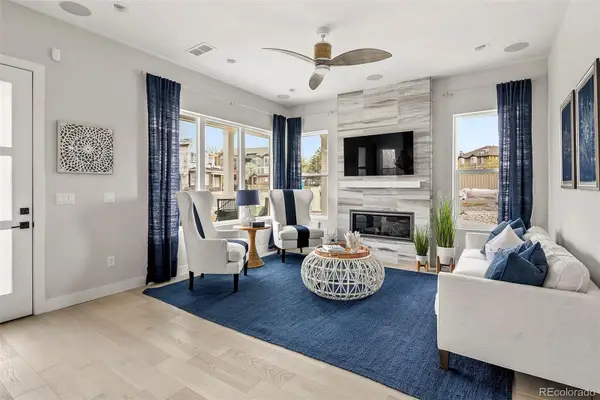 $819,234Active3 beds 4 baths2,060 sq. ft.
$819,234Active3 beds 4 baths2,060 sq. ft.888 S Valentia Street #13, Denver, CO 80247
MLS# 2034592Listed by: KOELBEL & COMPANY - New
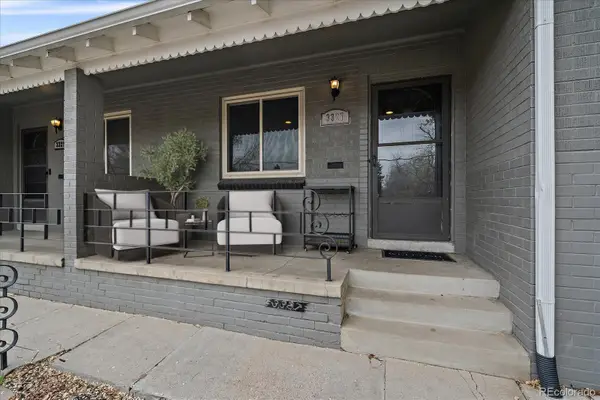 $620,000Active2 beds 2 baths1,308 sq. ft.
$620,000Active2 beds 2 baths1,308 sq. ft.3327 Irving Street, Denver, CO 80211
MLS# 2509065Listed by: MADISON & COMPANY PROPERTIES - Coming Soon
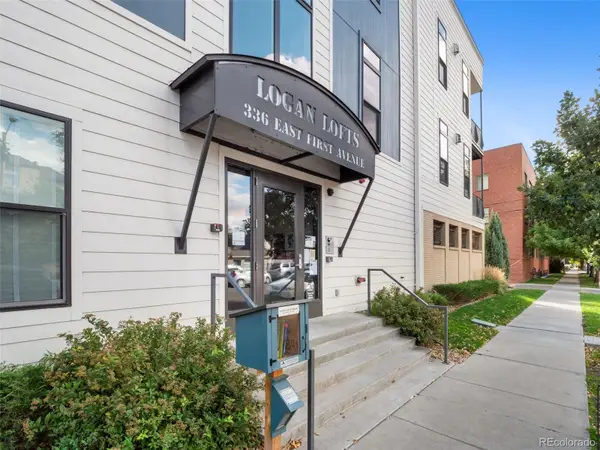 $350,000Coming Soon2 beds 1 baths
$350,000Coming Soon2 beds 1 baths336 E 1st Avenue #205, Denver, CO 80203
MLS# 2550135Listed by: COMPASS - DENVER - New
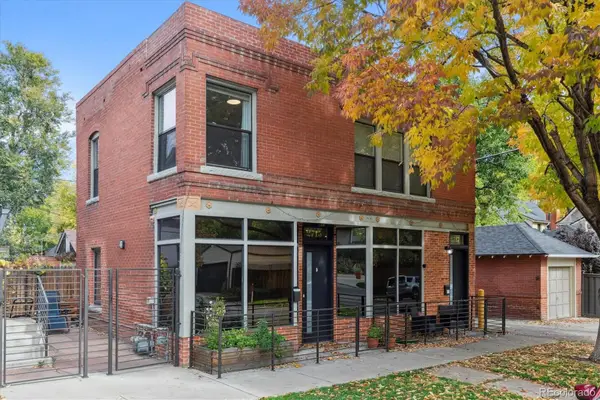 $1,150,000Active4 beds 3 baths2,340 sq. ft.
$1,150,000Active4 beds 3 baths2,340 sq. ft.2717 E 11th Avenue, Denver, CO 80206
MLS# 2558827Listed by: RENEWED SPACES REAL ESTATE
