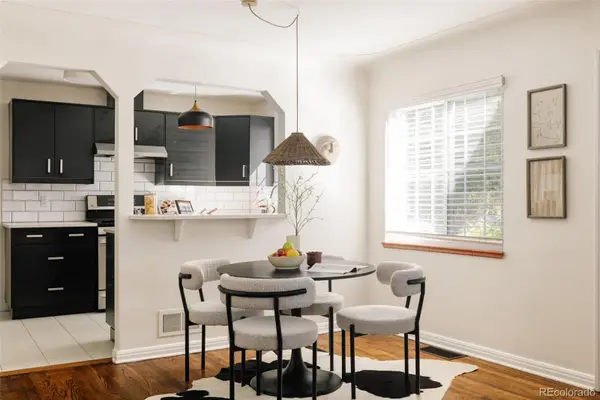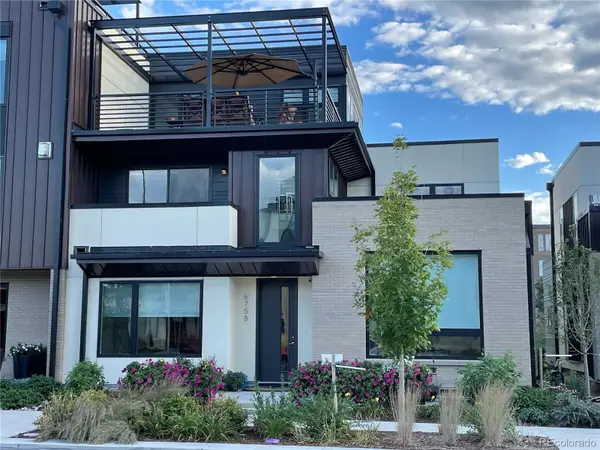3285 N Monaco Parkway, Denver, CO 80207
Local realty services provided by:ERA Shields Real Estate
Listed by:leslie lowerylowerylesliea@gmail.com,303-931-4672
Office:worth clark realty
MLS#:3994602
Source:ML
Price summary
- Price:$899,000
- Price per sq. ft.:$303.51
About this home
~3,000 Finished SF at ~$304/sf in Park Hill! Rarely do you find a home of this size in one of Denver’s most desirable neighborhoods that is fully modernized and truly move-in ready. This quiet 4-bedroom, 2-bath mid-century ranch has been thoughtfully remodeled from top to bottom, offering nearly 3,000 finished square feet of stylish, functional living space. The main level welcomes you with a bright, open floorplan featuring gleaming hardwoods, oversized new windows (2021), and a modernized kitchen with abundant cabinetry, sleek surfaces, and updated appliances—perfect for everyday living and entertaining. The fully finished lower level adds incredible versatility with expansive flex space, additional bedrooms, and updated systems throughout, ideal for home office, fitness, or guest quarters. The basement also is ideal for conversion to a short-term rental suite for passive income. Outdoors, the oversized 9,583 sq ft lot showcases professional landscaping, mature fruit trees, and private areas for gardening, play, or relaxing. A detached oversized 2-car garage adds storage and workshop capacity. Every detail has been refreshed—windows, finishes, mechanicals—so you can simply move in and enjoy. With size, condition, and location at a per-square-foot value that stands out in Park Hill, this property is a smart choice for buyers who want both character and convenience. Situated on an oversized lot with generous set back, offering walkability to parks, Rec Centers, Libraries, & Oneida Square, Krameria, & Fairfax shops. Plus, you’re just a short commute to Downtown, DIA, top medical centers, & some of Denver’s best breweries like Station 26, 4 Noses & Long Table. With friendly neighborhood events like the 4th of July Parade, Park Hill Arts Festival, & Home Tour, this location truly has it all.
Contact an agent
Home facts
- Year built:1953
- Listing ID #:3994602
Rooms and interior
- Bedrooms:4
- Total bathrooms:2
- Full bathrooms:1
- Living area:2,962 sq. ft.
Heating and cooling
- Cooling:Central Air
- Heating:Forced Air, Natural Gas
Structure and exterior
- Roof:Composition
- Year built:1953
- Building area:2,962 sq. ft.
- Lot area:0.22 Acres
Schools
- High school:East
- Middle school:McAuliffe International
- Elementary school:Stedman
Utilities
- Water:Public
- Sewer:Public Sewer
Finances and disclosures
- Price:$899,000
- Price per sq. ft.:$303.51
- Tax amount:$3,803 (2024)
New listings near 3285 N Monaco Parkway
- Coming Soon
 $779,000Coming Soon3 beds 3 baths
$779,000Coming Soon3 beds 3 baths1512 Larimer Street #30, Denver, CO 80202
MLS# 4161823Listed by: LIV SOTHEBY'S INTERNATIONAL REALTY - Coming SoonOpen Sat, 1:30 to 3pm
 $1,000,000Coming Soon3 beds 2 baths
$1,000,000Coming Soon3 beds 2 baths1320 Grape Street, Denver, CO 80220
MLS# 6993925Listed by: LIV SOTHEBY'S INTERNATIONAL REALTY - Coming SoonOpen Sat, 12:30 to 2:30pm
 $329,000Coming Soon2 beds 2 baths
$329,000Coming Soon2 beds 2 baths4896 S Dudley Street #9-10, Littleton, CO 80123
MLS# 8953737Listed by: KELLER WILLIAMS ADVANTAGE REALTY LLC - Coming Soon
 $683,000Coming Soon3 beds 2 baths
$683,000Coming Soon3 beds 2 baths4435 Zenobia Street, Denver, CO 80212
MLS# 7100611Listed by: HATCH REALTY, LLC - New
 $9,950Active0 Acres
$9,950Active0 Acres2020 Arapahoe Street #P37, Denver, CO 80205
MLS# IR1044668Listed by: LEVEL REAL ESTATE  $529,000Active3 beds 2 baths1,658 sq. ft.
$529,000Active3 beds 2 baths1,658 sq. ft.1699 S Canosa Court, Denver, CO 80219
MLS# 1709600Listed by: GUIDE REAL ESTATE $650,000Active3 beds 2 baths1,636 sq. ft.
$650,000Active3 beds 2 baths1,636 sq. ft.1760 S Monroe Street, Denver, CO 80210
MLS# 2095803Listed by: BROKERS GUILD HOMES $419,900Active3 beds 2 baths1,947 sq. ft.
$419,900Active3 beds 2 baths1,947 sq. ft.9140 E Cherry Creek South Drive #E, Denver, CO 80231
MLS# 2125607Listed by: COMPASS - DENVER $700,000Active2 beds 2 baths1,165 sq. ft.
$700,000Active2 beds 2 baths1,165 sq. ft.431 E Bayaud Avenue #R314, Denver, CO 80209
MLS# 2268544Listed by: THE AGENCY - DENVER $1,525,000Active4 beds 5 baths3,815 sq. ft.
$1,525,000Active4 beds 5 baths3,815 sq. ft.6758 E Lowry Boulevard, Denver, CO 80230
MLS# 2563763Listed by: RE/MAX OF CHERRY CREEK
