3297 Zuni Street, Denver, CO 80211
Local realty services provided by:ERA Shields Real Estate
3297 Zuni Street,Denver, CO 80211
$1,495,000
- 3 Beds
- 4 Baths
- 2,781 sq. ft.
- Single family
- Active
Listed by: celeste ballerinoceleste@celesteballerino.com,303-916-6200
Office: compass - denver
MLS#:7929620
Source:ML
Price summary
- Price:$1,495,000
- Price per sq. ft.:$537.58
About this home
Striking Modern Italianate Duplex in the highly sought-after Potter Highlands Historic District, just steps to LoHi and the popular 32nd Ave dining and shopping corridor. Architectural design by Sort Studio, this newly constructed home blends subtle luxury with timeless architectural details in one of Denver’s most coveted Historic Districts. Quality construction and attention to detail are prominent! The striking exterior features an all-brick façade (garage included), metal-clad glass front door, and clean Italianate brick details that create exceptional curb appeal on a prominent corner lot. Inside, the inviting entry showcases 7" white-oak hardwood floors, a dramatic floating staircase with custom steel railing, and a sophisticated entertainer’s kitchen with paneled Thermador appliances, large island, and refined modern finishes. The open-concept main level provides seamless flow for daily living and entertaining. A natural-stone fireplace with aspen logs anchors the living area, while the expansive sliding Nano Wall opens to the fully landscaped backyard for effortless indoor/outdoor living. Upstairs, the luxurious primary suite features floor-to-ceiling Porcelanosa tile, a skylight, and a custom walk-in closet designed for two. The finished basement offers 9' ceilings, a spacious media/family room ideal for movie nights, plus a private guest bedroom with en-suite bath—perfect for visitors or a second home office. Thoughtfully designed for modern lifestyles—whether growing families, work-from-home professionals, or urban dwellers—this home delivers exceptional comfort, elegance, and convenience. Enjoy walkability to top-rated restaurants, mecca of boutique shops, coffee houses, and nightlife, all while retreating to your quiet, modern sanctuary in the heart of the Highlands. Move into your NEW home just in time for the holidays! Builder Warranty included.
Contact an agent
Home facts
- Year built:2025
- Listing ID #:7929620
Rooms and interior
- Bedrooms:3
- Total bathrooms:4
- Full bathrooms:1
- Half bathrooms:1
- Living area:2,781 sq. ft.
Heating and cooling
- Cooling:Central Air
- Heating:Forced Air, Natural Gas
Structure and exterior
- Roof:Membrane
- Year built:2025
- Building area:2,781 sq. ft.
- Lot area:0.07 Acres
Schools
- High school:North
- Middle school:Skinner
- Elementary school:Academia Ana Marie Sandoval
Utilities
- Water:Public
- Sewer:Public Sewer
Finances and disclosures
- Price:$1,495,000
- Price per sq. ft.:$537.58
- Tax amount:$3,426 (2024)
New listings near 3297 Zuni Street
- Coming Soon
 $399,900Coming Soon2 beds 1 baths
$399,900Coming Soon2 beds 1 baths4720 S Dudley Street #1, Littleton, CO 80123
MLS# 3563206Listed by: RE/MAX ALLIANCE - Coming Soon
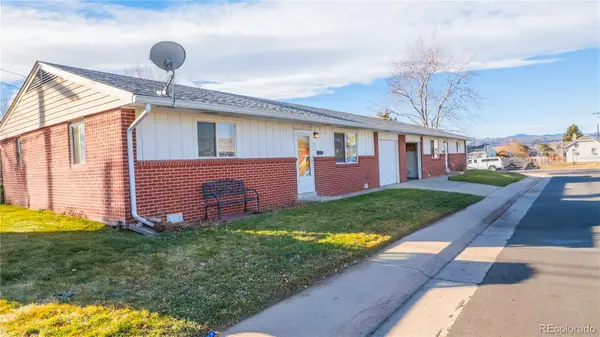 $655,000Coming Soon2 beds 2 baths
$655,000Coming Soon2 beds 2 baths4280 W Virginia Avenue, Denver, CO 80219
MLS# 3940733Listed by: JAY & COMPANY REAL ESTATE - New
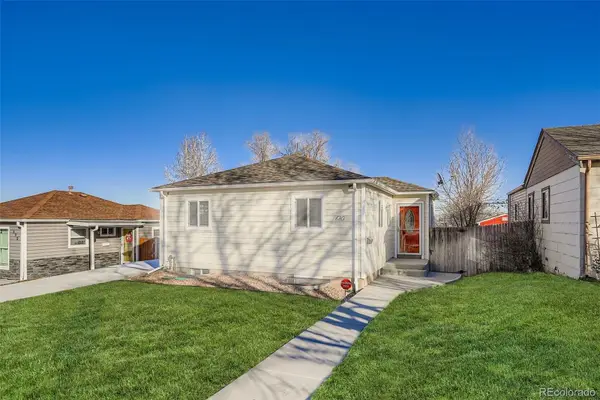 $544,900Active4 beds 2 baths1,514 sq. ft.
$544,900Active4 beds 2 baths1,514 sq. ft.680 Irving Street, Denver, CO 80204
MLS# 4897685Listed by: SONRISE PREFERRED PROPERTIES - Coming Soon
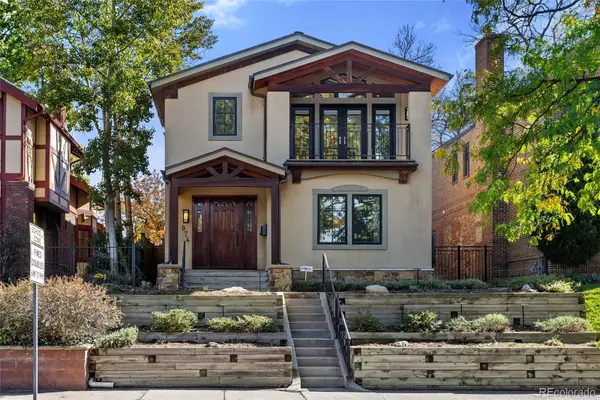 $1,995,000Coming Soon4 beds 4 baths
$1,995,000Coming Soon4 beds 4 baths874 S Gilpin Street, Denver, CO 80209
MLS# 5849510Listed by: ATLAS REAL ESTATE GROUP - New
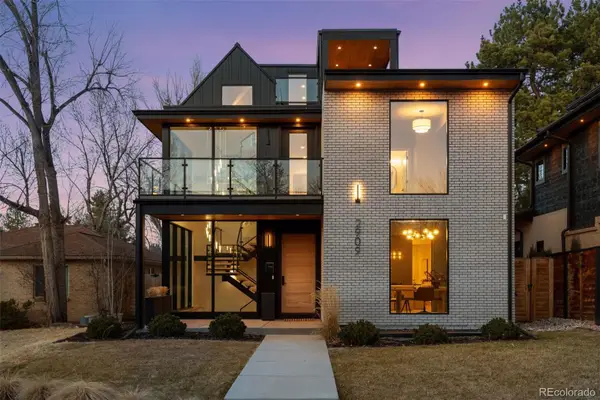 $3,150,000Active5 beds 6 baths5,349 sq. ft.
$3,150,000Active5 beds 6 baths5,349 sq. ft.2909 Ohio Way, Denver, CO 80209
MLS# 6027061Listed by: ENGEL & VOLKERS DENVER - New
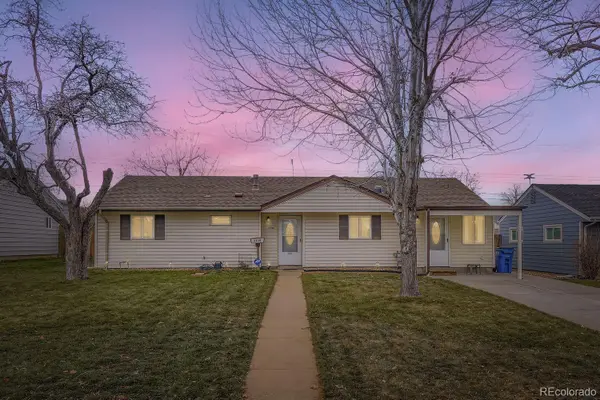 $498,000Active4 beds 3 baths1,623 sq. ft.
$498,000Active4 beds 3 baths1,623 sq. ft.3319 S Forest Street, Denver, CO 80222
MLS# 3399629Listed by: HOMESMART REALTY - New
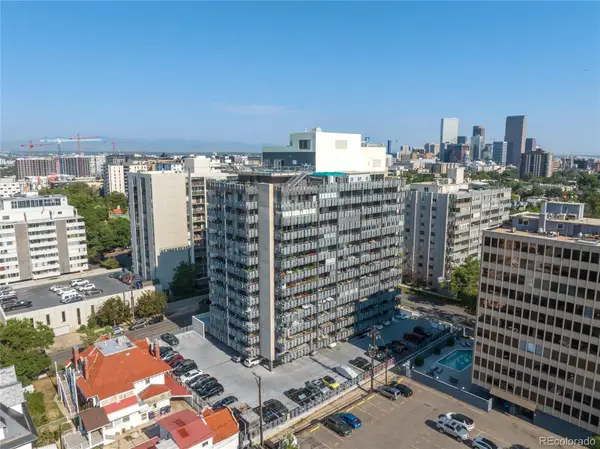 $255,000Active1 beds 1 baths567 sq. ft.
$255,000Active1 beds 1 baths567 sq. ft.790 N Washington Street #1004, Denver, CO 80203
MLS# 3818686Listed by: EXP REALTY, LLC - New
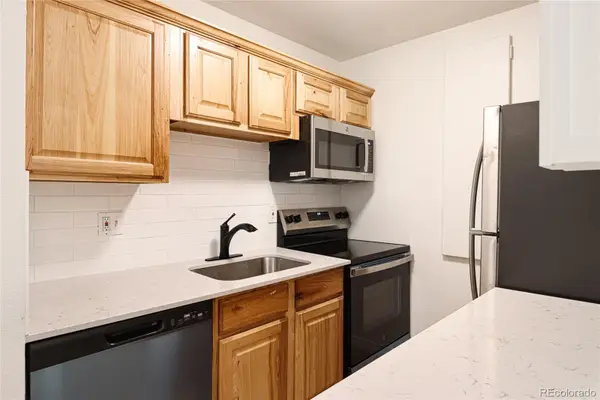 $225,000Active2 beds 1 baths732 sq. ft.
$225,000Active2 beds 1 baths732 sq. ft.5875 E Iliff Avenue #D-212, Denver, CO 80222
MLS# 5563125Listed by: EXP REALTY, LLC - Coming Soon
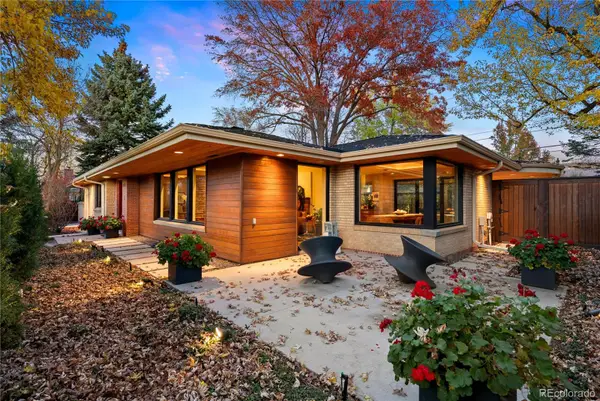 $1,575,000Coming Soon4 beds 3 baths
$1,575,000Coming Soon4 beds 3 baths230 Monaco St Parkway, Denver, CO 80224
MLS# 5607538Listed by: LIV SOTHEBY'S INTERNATIONAL REALTY - New
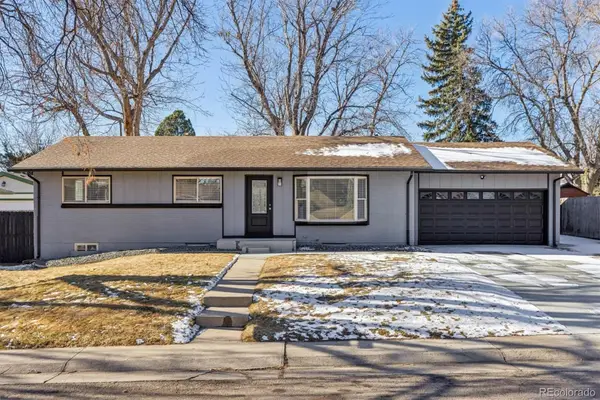 $649,000Active6 beds 4 baths2,522 sq. ft.
$649,000Active6 beds 4 baths2,522 sq. ft.3047 S Osceola Street, Denver, CO 80236
MLS# 7222299Listed by: LAND ABOVE GROUND REALTY
