Local realty services provided by:LUX Real Estate Company ERA Powered
Listed by: rex jarnagin720-515-1738
Office: coldwell banker realty 24
MLS#:9228572
Source:ML
Price summary
- Price:$500,000
- Price per sq. ft.:$301.75
About this home
There’s something special about a home that instantly feels warm and familiar and this beautifully updated 1940 row home does exactly that. Full of character and thoughtfully refreshed for modern living, it offers the perfect blend of vintage charm and everyday comfort in one of Denver’s most loved neighborhoods.
Step inside and you’re greeted by an open, light-filled layout with gleaming wood floors and a cozy living room anchored by large picture windows. The renovated kitchen is both stylish and practical, with stainless steel appliances, tile flooring, plenty of cabinet and pantry space, and a built-in breakfast nook that’s perfect for slow mornings. A breakfast bar adds extra seating and makes the space easy to live in and easy to host.
The main level features two comfortable bedrooms and a fully remodeled bathroom, creating a layout that feels efficient, calm, and inviting. Downstairs, the partially finished basement adds flexibility to fit your life, whether you need a media room, home office, guest space, or an extra hangout area. You’ll also find a generous laundry area with a utility sink, built-in shelving, and tons of storage.
Outside is where this home really shines. Enjoy coffee on the covered front porch, unwind in the private fenced backyard, or host friends on the covered patio, there’s room to relax, entertain, and make the space your own. A detached one-car garage plus ample street parking add everyday convenience.
Tucked away on a quiet street yet close to everything, you’re just minutes from City Park, the Denver Zoo, RiNo, downtown Denver, Cherry Creek, and some of the city’s best restaurants and cafés. This move-in-ready row home offers timeless appeal, thoughtful updates, and the kind of neighborhood vibe that makes Denver living so special.
Contact an agent
Home facts
- Year built:1940
- Listing ID #:9228572
Rooms and interior
- Bedrooms:3
- Total bathrooms:1
- Full bathrooms:1
- Living area:1,657 sq. ft.
Heating and cooling
- Heating:Hot Water
Structure and exterior
- Roof:Composition
- Year built:1940
- Building area:1,657 sq. ft.
- Lot area:0.11 Acres
Schools
- High school:Manual
- Middle school:Whittier E-8
- Elementary school:Columbine
Utilities
- Water:Public
- Sewer:Public Sewer
Finances and disclosures
- Price:$500,000
- Price per sq. ft.:$301.75
- Tax amount:$2,519 (2024)
New listings near 3314 N Josephine Street
- Coming Soon
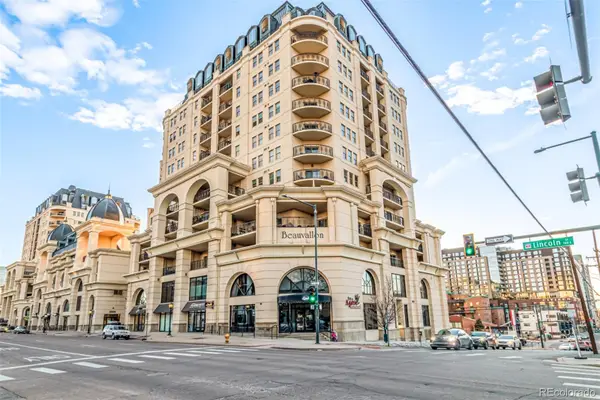 $500,000Coming Soon2 beds 2 baths
$500,000Coming Soon2 beds 2 baths975 N Lincoln Street #3I, Denver, CO 80203
MLS# 3010818Listed by: MADISON & COMPANY PROPERTIES - Coming Soon
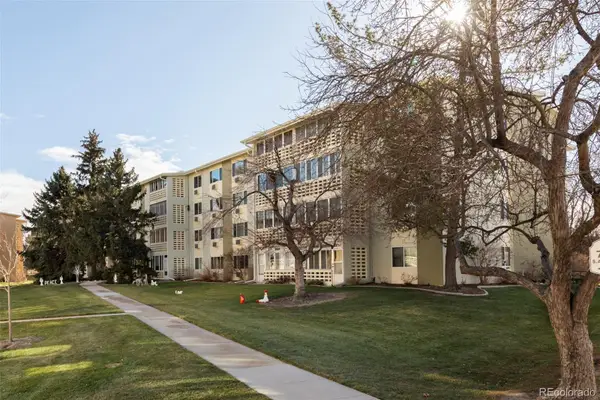 $315,000Coming Soon2 beds 2 baths
$315,000Coming Soon2 beds 2 baths705 S Alton Way #4D, Denver, CO 80247
MLS# 3812901Listed by: COMPASS - DENVER - New
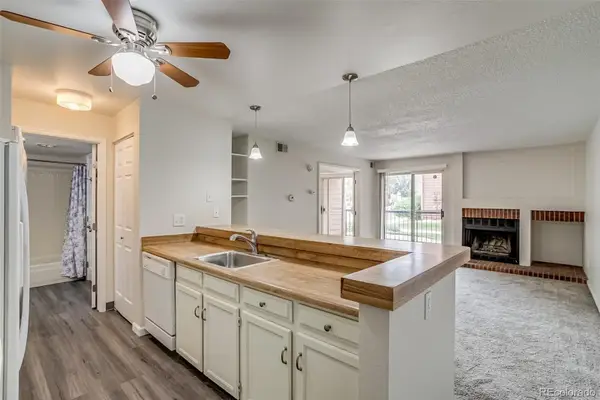 $225,000Active1 beds 1 baths618 sq. ft.
$225,000Active1 beds 1 baths618 sq. ft.4899 S Dudley Street #2B, Littleton, CO 80123
MLS# 6990915Listed by: YOUR CASTLE REAL ESTATE INC - Coming Soon
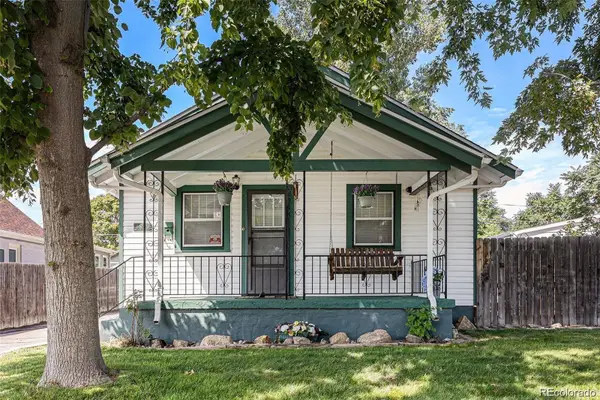 $472,990Coming Soon3 beds 1 baths
$472,990Coming Soon3 beds 1 baths4829 Alcott Street, Denver, CO 80221
MLS# 8209374Listed by: DREILING REAL ESTATE CO - Coming Soon
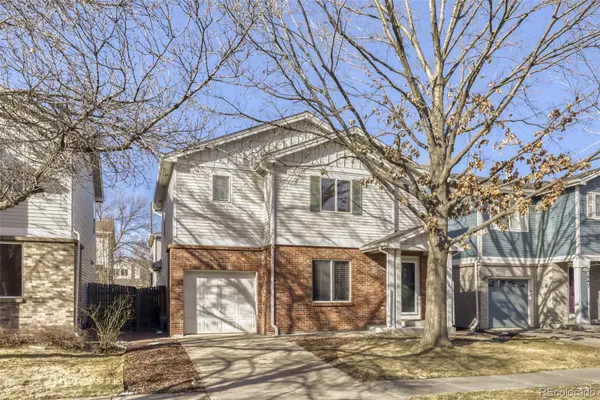 $590,000Coming Soon3 beds 2 baths
$590,000Coming Soon3 beds 2 baths3637 Dexter Court, Denver, CO 80207
MLS# 1744816Listed by: THRIVE REAL ESTATE GROUP - Coming Soon
 $499,000Coming Soon2 beds 2 baths
$499,000Coming Soon2 beds 2 baths1489 Steele Street #200, Denver, CO 80206
MLS# 3922181Listed by: FATHOM REALTY COLORADO LLC - New
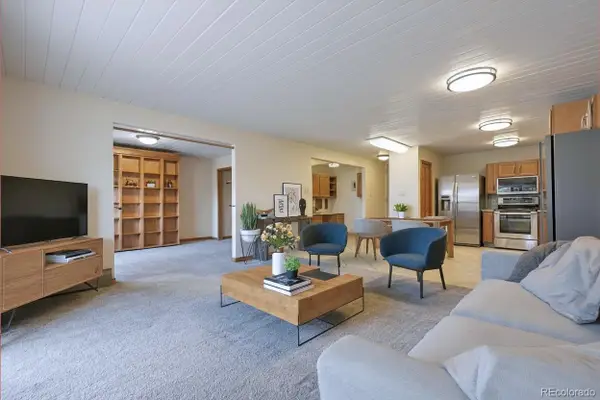 $215,000Active2 beds 2 baths1,200 sq. ft.
$215,000Active2 beds 2 baths1,200 sq. ft.625 S Clinton Street #7A, Denver, CO 80247
MLS# 6684807Listed by: MADISON & COMPANY PROPERTIES - Coming Soon
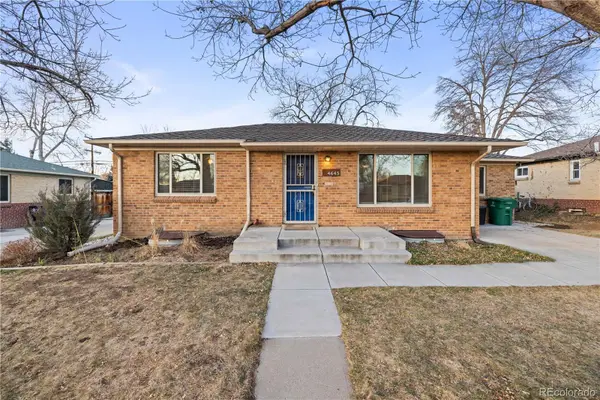 $592,500Coming Soon3 beds 2 baths
$592,500Coming Soon3 beds 2 baths4645 E Colorado Avenue, Denver, CO 80222
MLS# 2857784Listed by: NOOKHAVEN HOMES - Coming Soon
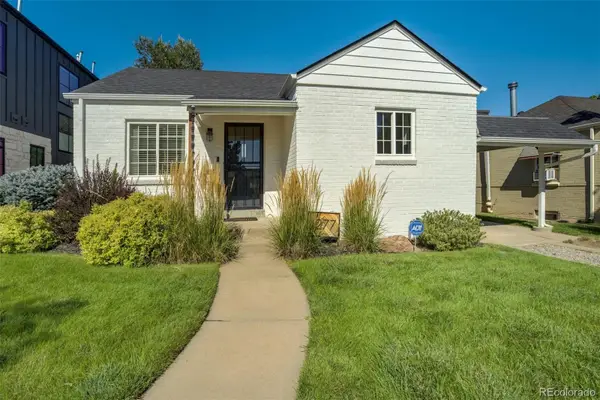 $739,000Coming Soon3 beds 2 baths
$739,000Coming Soon3 beds 2 baths1277 N Jersey Street, Denver, CO 80220
MLS# 4703439Listed by: COMPASS - DENVER - Coming SoonOpen Sat, 11am to 2pm
 $895,000Coming Soon3 beds 2 baths
$895,000Coming Soon3 beds 2 baths2015 S Clarkson Street, Denver, CO 80210
MLS# 9778400Listed by: MILEHIMODERN

