335 Leyden Street, Denver, CO 80220
Local realty services provided by:LUX Real Estate Company ERA Powered
Listed by: jennifer bubjennifer.bub@coloradohomes.com,303-253-4969
Office: coldwell banker realty 24
MLS#:6688486
Source:ML
Price summary
- Price:$1,700,000
- Monthly HOA dues:$14.58
About this home
Nestled on a beautiful, tree-lined 12,000 sq ft corner lot in Crestmoor Park, this charming 4-bedroom, 3-bath brick ranch has been completely updated & is truly move-in ready. Fresh neutral paint & beautiful newly refinished hardwood floors throughout, reflecting the pride of ownership shown by the original family, who lovingly cared for the property for more than 72 yrs. Step inside to a warm and inviting living room featuring a cozy gas fireplace and sun-filled corner windows. The updated kitchen offers timeless cabinetry & newer appliances and opens to a lovely breakfast nook and elegant dining room, perfect for everyday living or hosting family and friends. A spacious family room with original brick details overlooks the private outdoor retreat, complete with a gas firepit & expansive covered patio, ideal for year-round entertaining. 3 main-level bedrooms provide flexibility for family, guests, or a home office. The primary suite is a true retreat w/ a beautifully renovated bathroom featuring a walk-in shower and an expansive custom walk-in closet. The finished basement adds valuable living space with brand-new carpet, a non-conforming bedroom w/ a spacious closet and built-in Murphy bed, and a stunning full bathroom with a walk-in steam shower. An unfinished area offers abundant, easily accessible storage. Enjoy peace of mind with a high-end, concrete tile roof, new radon mitigation system, and a home that has been thoroughly checked from top to bottom. Outside, enjoy beautiful landscaping & quiet, tree-lined streets of Crestmoor. Homeowners benefit from coveted, expedited access to the Crestmoor Swim & Tennis Club -one of the community’s most desirable amenities. Highly walkable & ideally located near parks, top-rated schools, and shopping and dining in Cherry Creek, Boulevard One, & Lowry. This single-story home offers exceptional livability today w/ outstanding expansion potential for the future, all in one of Denver’s most sought-after neighborhoods.
Contact an agent
Home facts
- Year built:1954
- Listing ID #:6688486
Rooms and interior
- Bedrooms:4
- Total bathrooms:3
- Full bathrooms:2
Heating and cooling
- Cooling:Central Air
- Heating:Forced Air
Structure and exterior
- Roof:Concrete
- Year built:1954
Schools
- High school:George Washington
- Middle school:Hill
- Elementary school:Carson
Utilities
- Sewer:Public Sewer
Finances and disclosures
- Price:$1,700,000
- Tax amount:$7,075 (2024)
New listings near 335 Leyden Street
- Coming SoonOpen Sat, 11am to 2pm
 $800,000Coming Soon4 beds 4 baths
$800,000Coming Soon4 beds 4 baths5840 Boston Street, Denver, CO 80238
MLS# 2083945Listed by: COMPASS - DENVER - Coming Soon
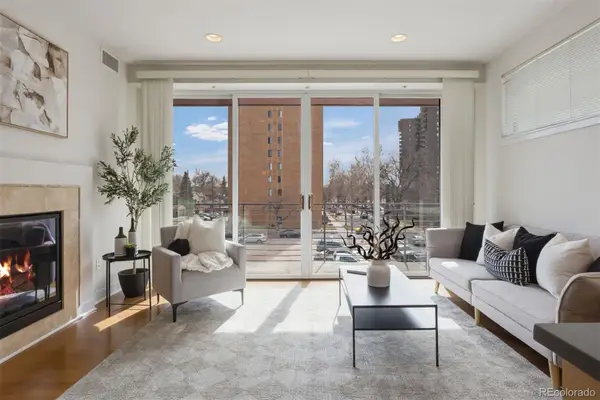 $699,000Coming Soon2 beds 2 baths
$699,000Coming Soon2 beds 2 baths360 S Lafayette Street #301, Denver, CO 80209
MLS# 2156814Listed by: LIV SOTHEBY'S INTERNATIONAL REALTY - Coming Soon
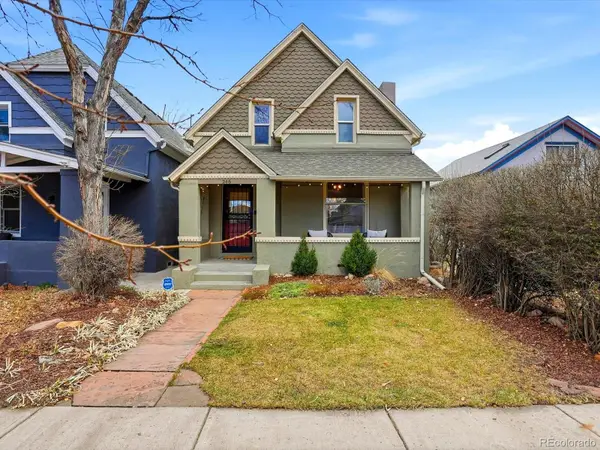 $795,000Coming Soon4 beds 2 baths
$795,000Coming Soon4 beds 2 baths246 S Grant Street, Denver, CO 80209
MLS# 5315807Listed by: COLDWELL BANKER REALTY 56 - New
 $350,000Active2 beds 1 baths985 sq. ft.
$350,000Active2 beds 1 baths985 sq. ft.963 N Logan Street #23, Denver, CO 80203
MLS# 5329876Listed by: THRIVE REAL ESTATE GROUP - New
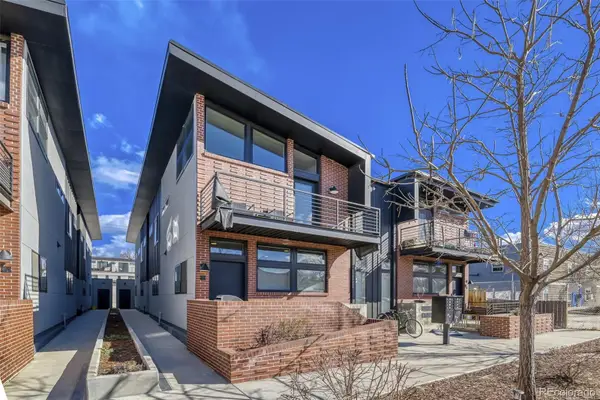 $350,000Active1 beds 2 baths682 sq. ft.
$350,000Active1 beds 2 baths682 sq. ft.2478 S Delaware Street #3, Denver, CO 80223
MLS# 2185222Listed by: YOUR CASTLE REAL ESTATE INC - Open Sat, 12 to 2pmNew
 $545,000Active2 beds 1 baths1,002 sq. ft.
$545,000Active2 beds 1 baths1,002 sq. ft.2022 W Elk Place, Denver, CO 80211
MLS# 2204089Listed by: COMPASS - DENVER - Coming Soon
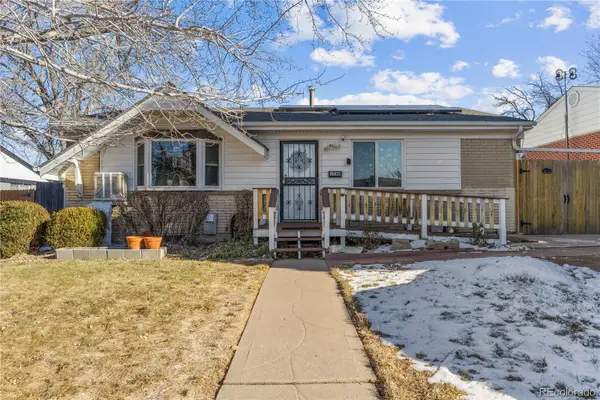 $374,998Coming Soon5 beds 2 baths
$374,998Coming Soon5 beds 2 baths1780 S Dale Court, Denver, CO 80219
MLS# 2423523Listed by: COMPASS - DENVER - New
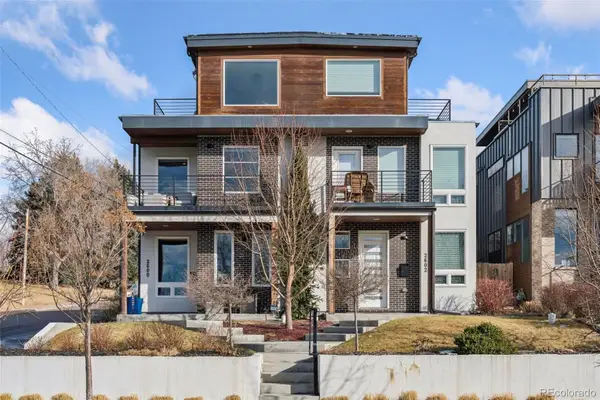 $1,275,000Active4 beds 5 baths2,924 sq. ft.
$1,275,000Active4 beds 5 baths2,924 sq. ft.2600 S Sherman Street, Denver, CO 80210
MLS# 3007706Listed by: COMPASS - DENVER - New
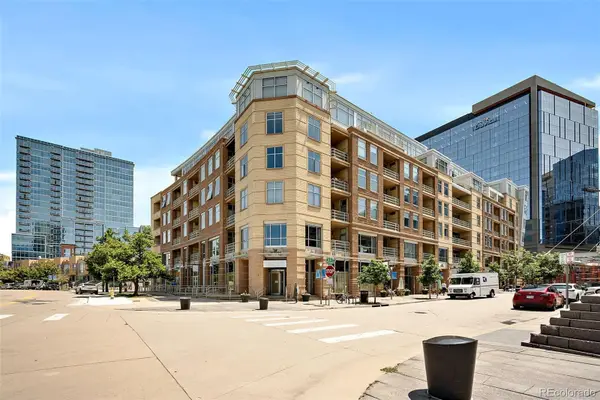 $925,000Active2 beds 2 baths1,484 sq. ft.
$925,000Active2 beds 2 baths1,484 sq. ft.1610 Little Raven Street #301, Denver, CO 80202
MLS# 3948319Listed by: KENTWOOD REAL ESTATE CITY PROPERTIES - Open Sat, 11am to 1pmNew
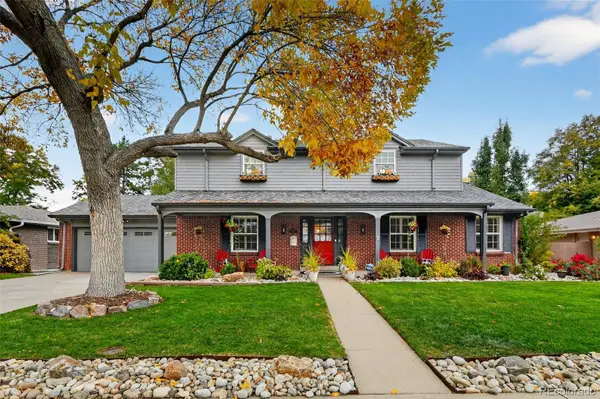 $1,195,000Active5 beds 4 baths3,775 sq. ft.
$1,195,000Active5 beds 4 baths3,775 sq. ft.2544 S Krameria Street, Denver, CO 80222
MLS# 4924180Listed by: THE AGENCY - DENVER

