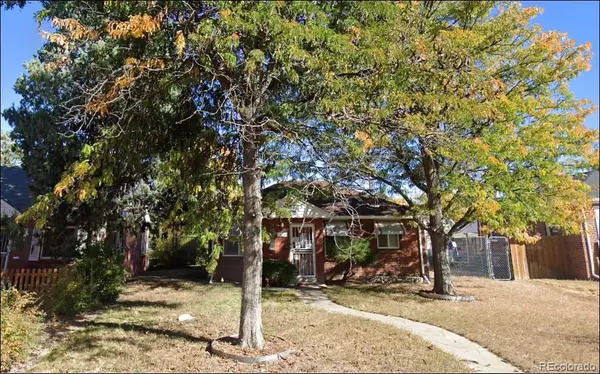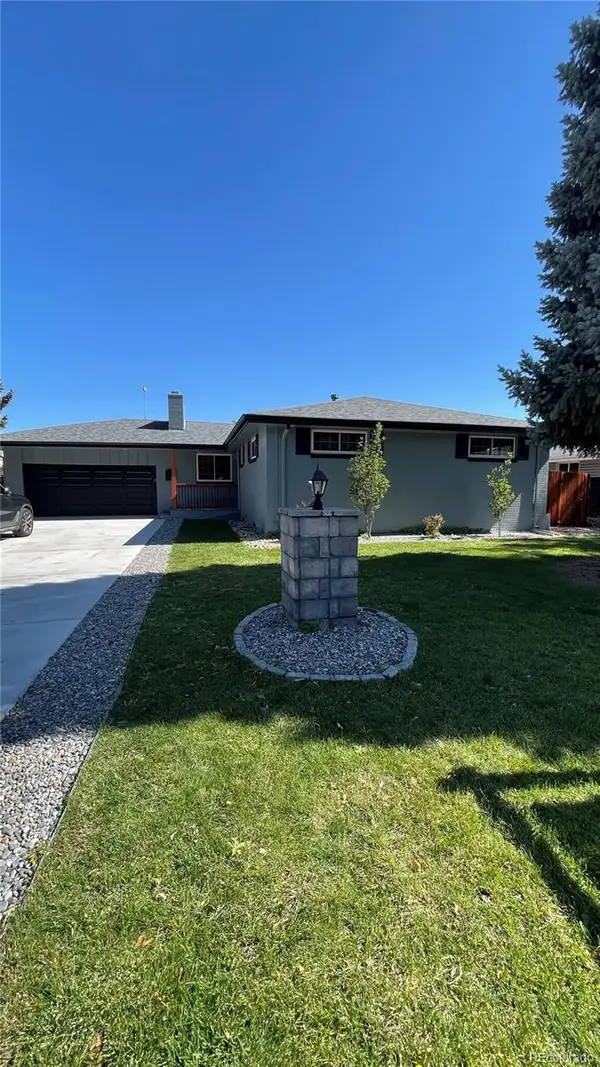3361 Mariposa Street, Denver, CO 80211
Local realty services provided by:RONIN Real Estate Professionals ERA Powered
3361 Mariposa Street,Denver, CO 80211
$1,100,000
- 4 Beds
- 3 Baths
- 2,070 sq. ft.
- Single family
- Active
Listed by:joey hoisescuJoey@milehimodern.com,619-806-7014
Office:milehimodern
MLS#:5263246
Source:ML
Price summary
- Price:$1,100,000
- Price per sq. ft.:$531.4
About this home
Luminous living awaits in this thoughtfully designed LoHi residence showcasing elevated finishes and skyline views. Situated just moments from local favorites including High Lonesome, Wildflower, Highland Tavern and Acova, this duplex offers an inspired urban lifestyle. Inside, updated hardwood floors, a cozy reading nook tucked beneath the stairs and a flexible first-floor bedroom or office set the tone for stylish, functional living. The open kitchen flows seamlessly to a covered back patio with a tongue-and-groove ceiling, lighting and a fan — ideal for year-round entertaining. Upstairs on the third floor, a wet bar and built-in hammock offer unique perks, while the rooftop deck stuns with panoramic views of the downtown skyline. Enjoy outdoor relaxation in the private backyard enclosed by an extended fence and landscaped with native grass and retaining walls. A two-car garage large enough for a full-size truck and off-street parking complete this sleek city retreat.
Contact an agent
Home facts
- Year built:2013
- Listing ID #:5263246
Rooms and interior
- Bedrooms:4
- Total bathrooms:3
- Full bathrooms:2
- Half bathrooms:1
- Living area:2,070 sq. ft.
Heating and cooling
- Cooling:Central Air
- Heating:Forced Air, Natural Gas
Structure and exterior
- Roof:Membrane
- Year built:2013
- Building area:2,070 sq. ft.
- Lot area:0.07 Acres
Schools
- High school:North
- Middle school:Strive Sunnyside
- Elementary school:Trevista at Horace Mann
Utilities
- Water:Public
- Sewer:Public Sewer
Finances and disclosures
- Price:$1,100,000
- Price per sq. ft.:$531.4
- Tax amount:$5,407 (2024)
New listings near 3361 Mariposa Street
- New
 $375,000Active2 beds 1 baths774 sq. ft.
$375,000Active2 beds 1 baths774 sq. ft.1558 Spruce Street, Denver, CO 80220
MLS# 5362991Listed by: LEGACY 100 REAL ESTATE PARTNERS LLC - Coming Soon
 $699,000Coming Soon4 beds 2 baths
$699,000Coming Soon4 beds 2 baths3819 Jason Street, Denver, CO 80211
MLS# 3474780Listed by: COMPASS - DENVER - New
 $579,000Active2 beds 1 baths804 sq. ft.
$579,000Active2 beds 1 baths804 sq. ft.3217 1/2 N Osage Street, Denver, CO 80211
MLS# 9751384Listed by: HOMESMART REALTY - New
 $579,000Active2 beds 1 baths804 sq. ft.
$579,000Active2 beds 1 baths804 sq. ft.3217 N Osage Street, Denver, CO 80211
MLS# 4354641Listed by: HOMESMART REALTY - New
 $3,495,000Active4 beds 5 baths3,710 sq. ft.
$3,495,000Active4 beds 5 baths3,710 sq. ft.3080 E Flora Place, Denver, CO 80210
MLS# 4389434Listed by: CORKEN + COMPANY REAL ESTATE GROUP, LLC - Open Sun, 11am to 12pmNew
 $549,000Active2 beds 2 baths703 sq. ft.
$549,000Active2 beds 2 baths703 sq. ft.2632 W 37th Avenue, Denver, CO 80211
MLS# 5445676Listed by: KHAYA REAL ESTATE LLC - Open Sun, 11:30am to 2pmNew
 $1,150,000Active5 beds 4 baths3,004 sq. ft.
$1,150,000Active5 beds 4 baths3,004 sq. ft.3630 S Hillcrest Drive, Denver, CO 80237
MLS# 7188756Listed by: HOMESMART - New
 $800,000Active3 beds 2 baths2,244 sq. ft.
$800,000Active3 beds 2 baths2,244 sq. ft.3453 Alcott Street, Denver, CO 80211
MLS# 5699146Listed by: COMPASS - DENVER - Open Sun, 10am to 1pm
 $650,000Active5 beds 3 baths2,222 sq. ft.
$650,000Active5 beds 3 baths2,222 sq. ft.4090 W Wagon Trail Drive, Denver, CO 80123
MLS# IR1041886Listed by: EXP REALTY LLC - Coming Soon
 $669,900Coming Soon5 beds 2 baths
$669,900Coming Soon5 beds 2 baths2960 Poplar Street, Denver, CO 80207
MLS# 3338666Listed by: NAV REAL ESTATE
