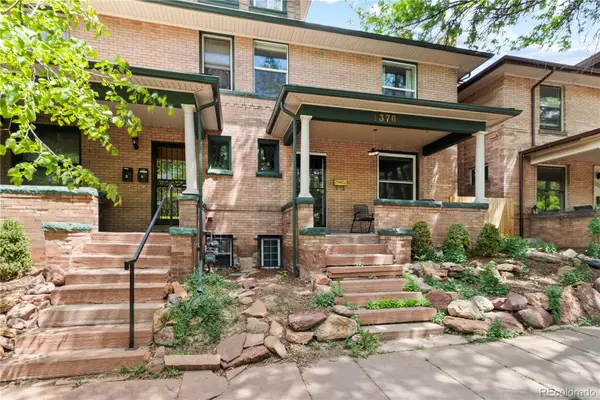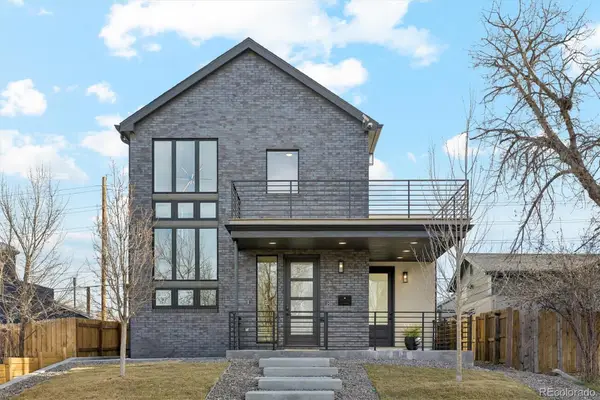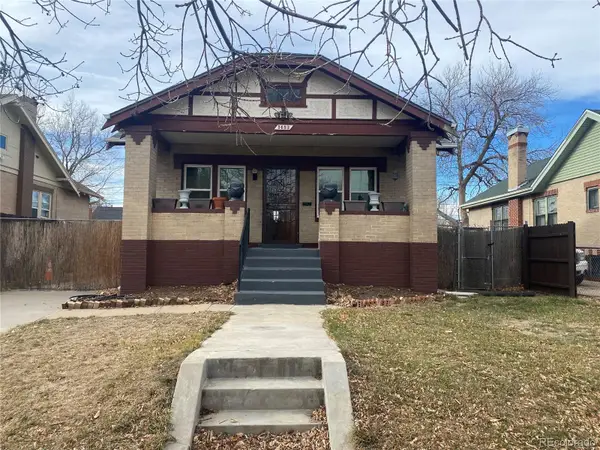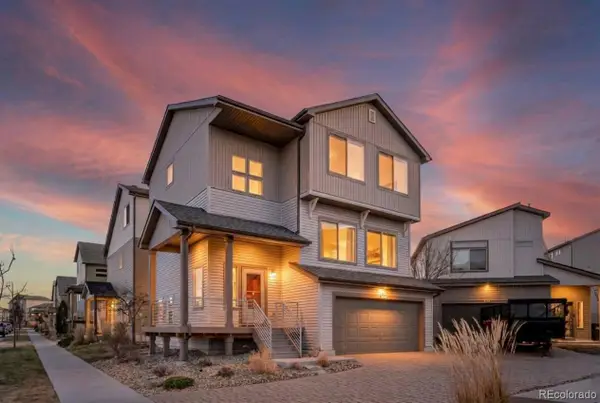3363 W 32nd Avenue, Denver, CO 80211
Local realty services provided by:ERA Shields Real Estate
Listed by: diana dresserdiana@rosenhagenrealestate.com,720-841-1798
Office: rosenhagen real estate professionals
MLS#:4913962
Source:ML
Price summary
- Price:$994,000
- Price per sq. ft.:$512.11
About this home
SELLERS HAVE APPLIED FOR 2 CAR GARAGE PERMIT, PLAN TO PULL PROPERTY OFF MARKET WHILE THEY BUILD GARAGE. Extraordinary FULLY PERMITTED down-to-the-studs remodel in vibrant, bustling Highland Square! The best of both worlds: Victorian charm combined with architect-designed addition, totally upgraded systems, and spectacular Designer Finishes throughout. Entryway with Custom Tile leads to Living Room boasting Solid White Oak Flooring, fantastic Picture Window, and darling Entertainment Nook with Wine Fridge + Convenient Main Floor Bedroom or Office. Kitchen is a showplace: Commercial-Grade Stainless Appliances, Quartz Counters, Waterfall Island, Custom Cabinets and Designer Tile Backsplash. Addition features huge Dining Room/Family Room with 1/2 bath and Glass Doors welcoming the outdoors in. Ascend the open, airy Stairway to the sun-filled 2nd Floor. Primary Suite with sky-high Vaulted Ceilings, multiple Closets, and En-Suite Full Bath. 3rd Bedroom oozes charm, overlooking the neighborhood and also featuring Vaulted Ceilings. A Custom-Designed Full 3rd Bath and Laundry Room complete the upper floor. All New HVAC: Central Air + New Furnace. New Plumbing and Electrical. New Roof. New Windows. New Interior and Exterior Paint. New Landscaping. Completely Turnkey - move in and love your life in the best neighborhood in Denver! Fabulous Restaurants, Boutiques, Ice Cream Shops, Salons, Fitness Centers, Yoga Studios, Farmers Markets. Incredibly walkable, desirable area. You will love this place!
Contact an agent
Home facts
- Year built:1885
- Listing ID #:4913962
Rooms and interior
- Bedrooms:3
- Total bathrooms:3
- Full bathrooms:2
- Half bathrooms:1
- Living area:1,941 sq. ft.
Heating and cooling
- Cooling:Central Air
- Heating:Forced Air
Structure and exterior
- Roof:Composition
- Year built:1885
- Building area:1,941 sq. ft.
- Lot area:0.07 Acres
Schools
- High school:North
- Middle school:Skinner
- Elementary school:Edison
Utilities
- Water:Public
- Sewer:Public Sewer
Finances and disclosures
- Price:$994,000
- Price per sq. ft.:$512.11
- Tax amount:$2,685 (2024)
New listings near 3363 W 32nd Avenue
- New
 $800,000Active4 beds 3 baths2,660 sq. ft.
$800,000Active4 beds 3 baths2,660 sq. ft.1376 N Humboldt Street, Denver, CO 80218
MLS# 1613962Listed by: KELLER WILLIAMS DTC - New
 $375,000Active1 beds 1 baths718 sq. ft.
$375,000Active1 beds 1 baths718 sq. ft.2876 W 53rd Avenue #107, Denver, CO 80221
MLS# 4435364Listed by: DWELL DENVER REAL ESTATE - New
 $1,249,900Active5 beds 4 baths3,841 sq. ft.
$1,249,900Active5 beds 4 baths3,841 sq. ft.3718 N Milwaukee Street, Denver, CO 80205
MLS# 8071364Listed by: LEGACY 100 REAL ESTATE PARTNERS LLC - Coming Soon
 $499,999Coming Soon3 beds 1 baths
$499,999Coming Soon3 beds 1 baths3032 S Grape Way, Denver, CO 80222
MLS# 5340761Listed by: THE AGENCY - DENVER - New
 $789,900Active5 beds 3 baths2,211 sq. ft.
$789,900Active5 beds 3 baths2,211 sq. ft.695 S Bryant Street S, Denver, CO 80219
MLS# 7379265Listed by: KELLER WILLIAMS ADVANTAGE REALTY LLC - New
 $599,000Active4 beds 2 baths2,522 sq. ft.
$599,000Active4 beds 2 baths2,522 sq. ft.1453 Quitman Street, Denver, CO 80204
MLS# 2345882Listed by: RE/MAX PROFESSIONALS - New
 $333,000Active2 beds 2 baths1,249 sq. ft.
$333,000Active2 beds 2 baths1,249 sq. ft.1818 S Quebec Way #5-7, Denver, CO 80231
MLS# 7930437Listed by: BROKERS GUILD HOMES - New
 $450,000Active3 beds 4 baths2,260 sq. ft.
$450,000Active3 beds 4 baths2,260 sq. ft.19096 E 55th Avenue, Denver, CO 80249
MLS# 7782308Listed by: BROKERS GUILD REAL ESTATE - New
 $500,000Active2 beds 2 baths1,104 sq. ft.
$500,000Active2 beds 2 baths1,104 sq. ft.633 S Stuart Street, Denver, CO 80219
MLS# 8359850Listed by: RESIDENT REALTY COLORADO - Coming Soon
 $3,480,000Coming Soon5 beds 7 baths
$3,480,000Coming Soon5 beds 7 baths267 S Clermont Street, Denver, CO 80246
MLS# 7445937Listed by: LIV SOTHEBY'S INTERNATIONAL REALTY
