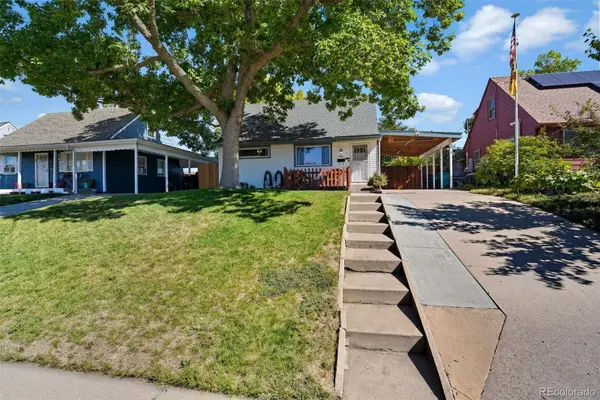3377 Blake Street #207, Denver, CO 80205
Local realty services provided by:ERA New Age
Listed by:jennifer reinhardtjennifer@realatlas.com,303-514-8491
Office:atlas real estate group
MLS#:7847878
Source:ML
Price summary
- Price:$599,900
- Price per sq. ft.:$370.31
- Monthly HOA dues:$592
About this home
Discover a piece of Denver's history at the Silver Square Lofts in the heart of the River North Arts District. Originally built in 1909, this iconic building later became home to one of Denver's first artist communities before being thoughtfully converted into residential lofts.
This authentic home combines historic character with modern updates, featuring soaring 24-foot ceilings, steel beams, and striking 16-foot-tall windows. Six high-end skylights flood the space with natural light throughout the day, creating a bright and inviting atmosphere.
The open-concept layout is anchored by a beautifully updated kitchen with quartz countertops, stainless steel appliances, a sleek metal backsplash, and ample cabinetry—perfect for both everyday living and entertaining. The expansive living and dining areas flow seamlessly together, offering plenty of room to create your ideal living space.
Upstairs, the lofted primary bedroom includes a walk-in closet and overlooks the main living area, while a second bedroom or flexible space on the main level provides versatility for guests or a home office.
Step outside to your private balcony for morning coffee or unwind on the shared community deck, where you can enjoy mountain views and connect with neighbors. With secure, gated parking for two vehicles, convenience and peace of mind come standard.
Located just steps from eclectic galleries, breweries, restaurants, and local shops, and with easy access to the 38th Street Light Rail Station and major routes, this home offers exceptional connectivity.
This is a rare opportunity to own a loft that blends historic charm, modern comforts, and the vibrant energy of RiNo.
Contact an agent
Home facts
- Year built:1909
- Listing ID #:7847878
Rooms and interior
- Bedrooms:2
- Total bathrooms:1
- Full bathrooms:1
- Living area:1,620 sq. ft.
Heating and cooling
- Cooling:Evaporative Cooling
- Heating:Baseboard
Structure and exterior
- Year built:1909
- Building area:1,620 sq. ft.
Schools
- High school:Manual
- Middle school:Wyatt
- Elementary school:Gilpin
Utilities
- Sewer:Public Sewer
Finances and disclosures
- Price:$599,900
- Price per sq. ft.:$370.31
- Tax amount:$3,788 (2024)
New listings near 3377 Blake Street #207
- New
 $900,000Active3 beds 4 baths2,158 sq. ft.
$900,000Active3 beds 4 baths2,158 sq. ft.801 29th Street, Denver, CO 80210
MLS# 4898236Listed by: BERKSHIRE HATHAWAY HOME SERVICES, ROCKY MOUNTAIN REALTORS - Coming Soon
 $1,189,800Coming Soon4 beds 3 baths
$1,189,800Coming Soon4 beds 3 baths1717 Newport Street, Denver, CO 80220
MLS# 5355202Listed by: CORCORAN PERRY & CO. - New
 $232,900Active1 beds 1 baths639 sq. ft.
$232,900Active1 beds 1 baths639 sq. ft.1020 15th Street #27K, Denver, CO 80202
MLS# 6516270Listed by: HOUSE2HOME LLC - New
 $684,000Active2 beds 2 baths1,736 sq. ft.
$684,000Active2 beds 2 baths1,736 sq. ft.1355 S Pennsylvania Street, Denver, CO 80210
MLS# 9623277Listed by: ROCKY MOUNTAIN REAL ESTATE INC - Open Sat, 12 to 2pmNew
 $1,265,000Active4 beds 4 baths3,321 sq. ft.
$1,265,000Active4 beds 4 baths3,321 sq. ft.2494 S Acoma Street, Denver, CO 80223
MLS# 3425344Listed by: NOVELLA REAL ESTATE - New
 $320,000Active3 beds 3 baths2,066 sq. ft.
$320,000Active3 beds 3 baths2,066 sq. ft.1050 S Monaco Parkway #88, Denver, CO 80224
MLS# 4076364Listed by: HOME303 - Coming Soon
 $540,000Coming Soon4 beds 2 baths
$540,000Coming Soon4 beds 2 baths2525 S Utica Street, Denver, CO 80219
MLS# 7158160Listed by: LIV SOTHEBY'S INTERNATIONAL REALTY - Coming Soon
 $475,000Coming Soon4 beds 2 baths
$475,000Coming Soon4 beds 2 baths1860 S Raritan Street, Denver, CO 80223
MLS# 2307863Listed by: KELLER WILLIAMS REALTY DOWNTOWN LLC - Open Sat, 2:30 to 4:30pmNew
 $1,000,000Active3 beds 2 baths1,735 sq. ft.
$1,000,000Active3 beds 2 baths1,735 sq. ft.3014 S Cook Street, Denver, CO 80210
MLS# 5474423Listed by: BERKSHIRE HATHAWAY HOME SERVICES, ROCKY MOUNTAIN REALTORS
