Local realty services provided by:ERA Teamwork Realty
Listed by: tim kelley, emily sabellaTim@EXITRealtyCherryCreek.com
Office: exit realty dtc, cherry creek, pikes peak.
MLS#:7425595
Source:ML
Price summary
- Price:$2,950,000
- Price per sq. ft.:$693.95
About this home
Architectural style meets everyday comfort in this custom modern home in Denver’s coveted LoHi. A bold mix of cedar, glass, and clean lines sets the tone, while vaulted ceilings, exposed beams, skylights, and walls of glass fill the open living area with light. Wide-plank hardwoods connect the living room with floating media console, dining area, and the striking designer kitchen with black cabinetry, high-end appliances, and dramatic lighting.
Upstairs, the vaulted primary suite feels like a retreat with built-ins, a spa-style bath with dual vanities, bold tile, a glass walk-in shower, and a custom closet with ladder-access loft. A nearby office or nursery completes the level.
The main floor offers two bedrooms, a full bath, half bath, and a large mudroom/laundry with dual washer/dryer hookups. The finished lower level features a bright living space and a combined two-bedroom layout currently used as a fitness room—easily converted back. The private yard with low-maintenance turf is ideal for gatherings. The oversized garage includes 220v wiring, and the well-finished ADU above is perfect for guests, in-laws, or rental income. Oversized windows throughout create a seamless indoor-outdoor feel.
Set on a quiet street yet steps to LoHi’s best dining, coffee, and culture, this home delivers refined, stylish, modern Denver living.
Seller offering a rate buy down with acceptable offer. Ask listing agent for details.
Contact an agent
Home facts
- Year built:2020
- Listing ID #:7425595
Rooms and interior
- Bedrooms:6
- Total bathrooms:5
- Full bathrooms:4
- Half bathrooms:1
- Living area:4,251 sq. ft.
Heating and cooling
- Cooling:Central Air
- Heating:Forced Air, Natural Gas
Structure and exterior
- Roof:Metal
- Year built:2020
- Building area:4,251 sq. ft.
- Lot area:0.13 Acres
Schools
- High school:North
- Middle school:Strive Sunnyside
- Elementary school:Trevista at Horace Mann
Utilities
- Water:Public
- Sewer:Community Sewer
Finances and disclosures
- Price:$2,950,000
- Price per sq. ft.:$693.95
- Tax amount:$11,533 (2024)
New listings near 3418 Vallejo Street
- New
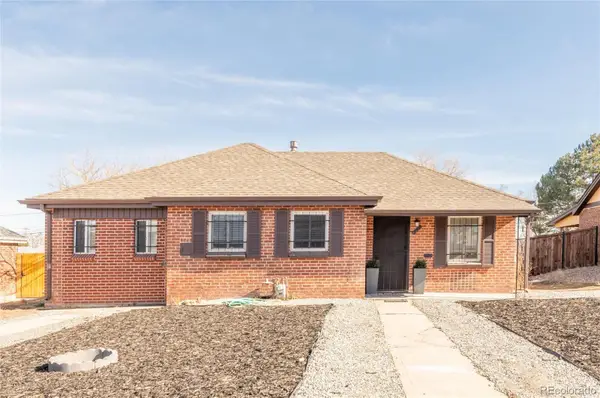 $469,000Active3 beds 2 baths1,040 sq. ft.
$469,000Active3 beds 2 baths1,040 sq. ft.740 S Eliot Street, Denver, CO 80219
MLS# 2922870Listed by: KELLER WILLIAMS REALTY DOWNTOWN LLC - Coming Soon
 $1,025,000Coming Soon4 beds 2 baths
$1,025,000Coming Soon4 beds 2 baths1945 Krameria Street, Denver, CO 80220
MLS# 5158880Listed by: 8Z REAL ESTATE - New
 $535,000Active2 beds 2 baths1,173 sq. ft.
$535,000Active2 beds 2 baths1,173 sq. ft.925 N Lincoln Street #4F, Denver, CO 80203
MLS# 8062489Listed by: THE STELLER GROUP, INC - Open Sat, 11am to 1pmNew
 $1,299,000Active3 beds 4 baths2,496 sq. ft.
$1,299,000Active3 beds 4 baths2,496 sq. ft.2184 King Street, Denver, CO 80211
MLS# 8386735Listed by: JUMP LIVING - New
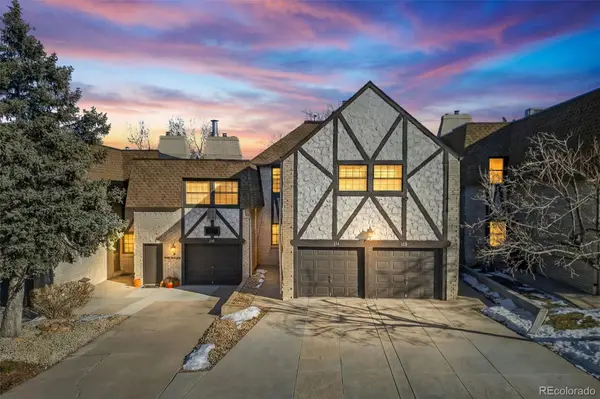 $350,000Active2 beds 3 baths1,645 sq. ft.
$350,000Active2 beds 3 baths1,645 sq. ft.4250 S Olive Street #111, Denver, CO 80237
MLS# 3512230Listed by: MADISON & COMPANY PROPERTIES - New
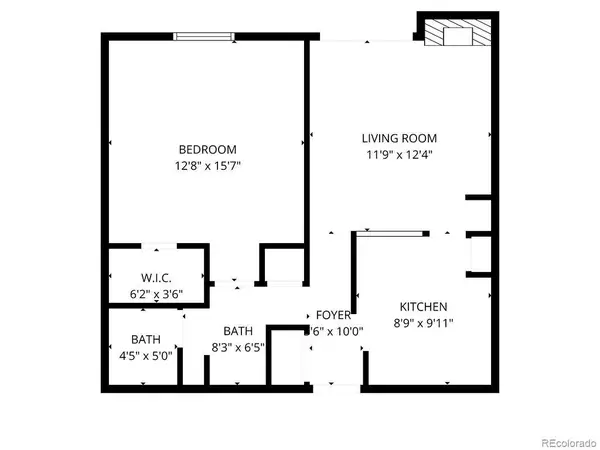 $70,000Active1 beds 1 baths600 sq. ft.
$70,000Active1 beds 1 baths600 sq. ft.1302 S Parker Road #128, Denver, CO 80231
MLS# 5894635Listed by: LPT REALTY - Coming SoonOpen Sat, 11am to 1pm
 $480,000Coming Soon2 beds 1 baths
$480,000Coming Soon2 beds 1 baths4841 Golden Court, Denver, CO 80212
MLS# 9776496Listed by: KELLER WILLIAMS REALTY DOWNTOWN LLC - New
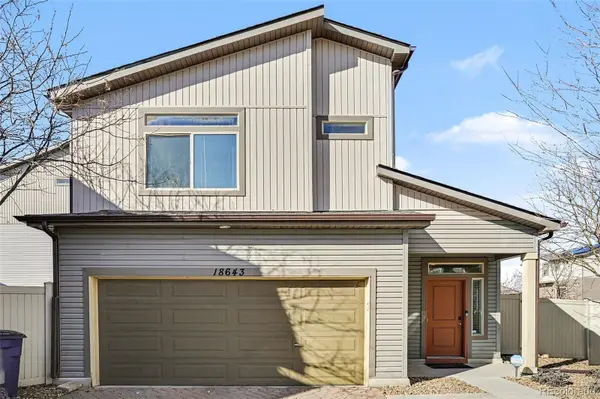 $379,900Active2 beds 3 baths1,171 sq. ft.
$379,900Active2 beds 3 baths1,171 sq. ft.18643 E 50th Place, Denver, CO 80249
MLS# 2460965Listed by: RE/MAX PROFESSIONALS - New
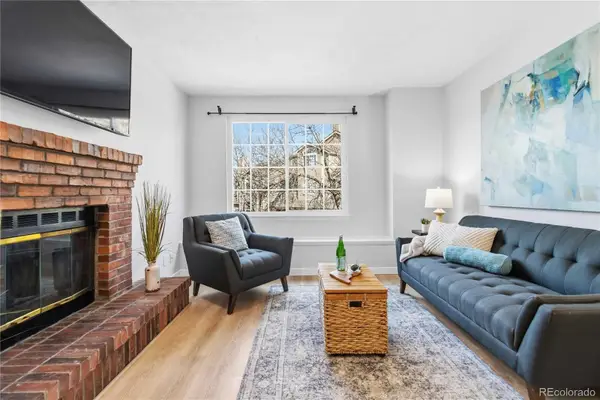 $310,000Active1 beds 1 baths846 sq. ft.
$310,000Active1 beds 1 baths846 sq. ft.4760 S Wadsworth Boulevard #B202, Littleton, CO 80123
MLS# 3333718Listed by: COMPASS - DENVER - Coming Soon
 $790,000Coming Soon4 beds 2 baths
$790,000Coming Soon4 beds 2 baths4322 Decatur Street, Denver, CO 80211
MLS# 3464911Listed by: COMPASS - DENVER

