Local realty services provided by:ERA Teamwork Realty
3420 N Steele Street,Denver, CO 80205
$929,500
- 4 Beds
- 3 Baths
- 2,789 sq. ft.
- Single family
- Active
Listed by: donna m birddmbird60@gmail.com,303-523-9301
Office: coldwell banker realty 44
MLS#:3337202
Source:ML
Price summary
- Price:$929,500
- Price per sq. ft.:$333.27
About this home
Experience modern living in Denver’s vibrant Clayton neighborhood with this stunning new construction home. Showcasing 4 bedrooms, 3 bathrooms, a private backyard, a generous 2-car attached garage and plenty of off-street parking. Step inside and discover an open layout flooded with natural light. The home’s clean finishes and contemporary design incorporate high ceilings, expansive windows, and clean lines, providing a welcoming atmosphere that suits both entertaining and everyday living. The kitchen features premium materials and connects seamlessly to the living and dining areas, creating a dynamic, functional space.
Enjoy the flexibility of an unfinished basement—ready for customization as a fitness center, home theater, extra bedrooms, or creative studio.
Located in one of Denver’s sought-after communities, this residence offers quick access to local parks, unique cafes, all just minutes from downtown and major transit routes. Enjoy the balance of a quiet residential area with an energetic urban pulse.
Don’t miss the chance to make this light-filled modern home in Clayton your own, with premium features, room to grow, and endless possibilities for a personalized touch. Seller is offering an interest Rate Buydown with preferred Lender! Buyers don't wait for this great opportunity to own this fabulous new home!
This home qualifies for the community reinvestment act providing 1.75% of the loan amount (up to $7000 max) as a credit towards buyer’s closing costs, pre-paids and discount points. Contact listing agent for more details.”
Contact an agent
Home facts
- Year built:2025
- Listing ID #:3337202
Rooms and interior
- Bedrooms:4
- Total bathrooms:3
- Full bathrooms:3
- Living area:2,789 sq. ft.
Heating and cooling
- Cooling:Central Air
- Heating:Forced Air, Natural Gas
Structure and exterior
- Roof:Composition
- Year built:2025
- Building area:2,789 sq. ft.
- Lot area:0.11 Acres
Schools
- High school:Manual
- Middle school:Whittier E-8
- Elementary school:Harrington
Utilities
- Water:Public
- Sewer:Public Sewer
Finances and disclosures
- Price:$929,500
- Price per sq. ft.:$333.27
- Tax amount:$918 (2024)
New listings near 3420 N Steele Street
- New
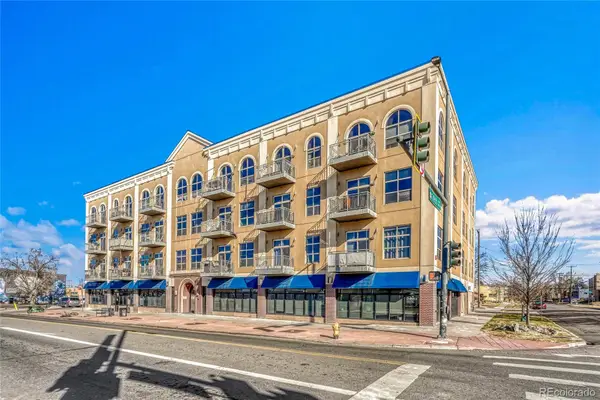 $385,000Active2 beds 1 baths975 sq. ft.
$385,000Active2 beds 1 baths975 sq. ft.2900 N Downing Street #209, Denver, CO 80205
MLS# 2197906Listed by: MB CARE REAL ESTATE - Coming Soon
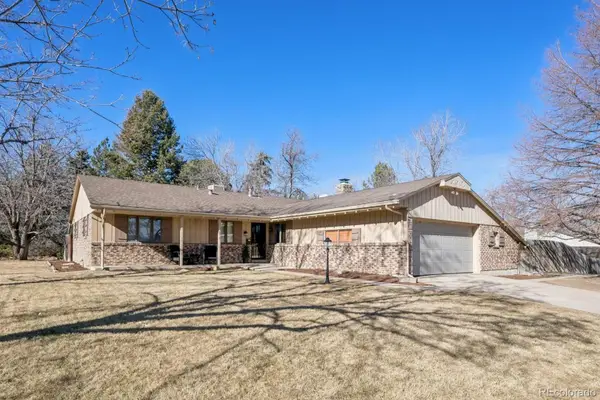 $650,000Coming Soon5 beds 3 baths
$650,000Coming Soon5 beds 3 baths3390 S Holly Place, Denver, CO 80222
MLS# 5458428Listed by: RE/MAX PROFESSIONALS - New
 $645,000Active3 beds 3 baths2,802 sq. ft.
$645,000Active3 beds 3 baths2,802 sq. ft.19509 E 55th Avenue, Denver, CO 80249
MLS# 4474109Listed by: THE STELLER GROUP, INC - New
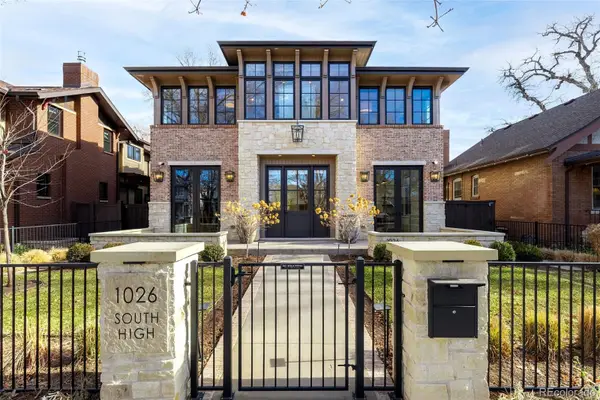 $4,095,000Active5 beds 5 baths5,347 sq. ft.
$4,095,000Active5 beds 5 baths5,347 sq. ft.1026 S High Street, Denver, CO 80209
MLS# 6044406Listed by: KENTWOOD REAL ESTATE DTC, LLC - Coming Soon
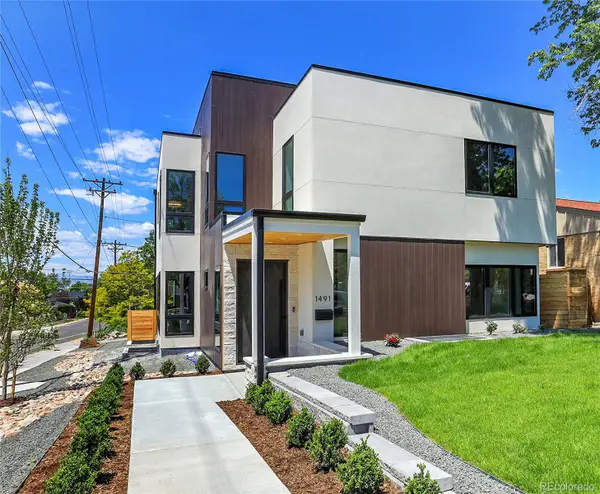 $3,100,000Coming Soon7 beds 5 baths
$3,100,000Coming Soon7 beds 5 baths1491 S York Street, Denver, CO 80210
MLS# 7681224Listed by: BROKERS GUILD HOMES - Open Sat, 11am to 1pmNew
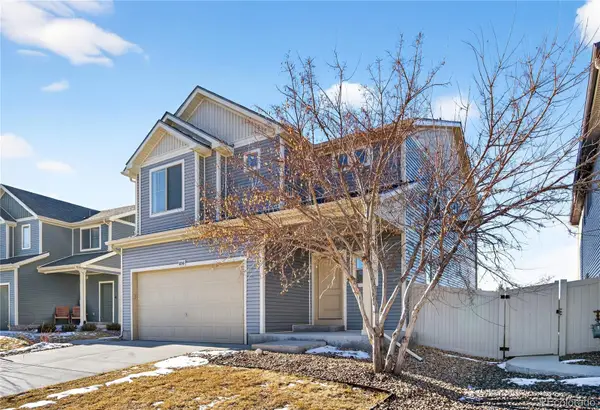 $615,000Active4 beds 4 baths3,303 sq. ft.
$615,000Active4 beds 4 baths3,303 sq. ft.18136 E 53rd Drive, Denver, CO 80249
MLS# 7850306Listed by: CLEARVIEW REALTY - Coming Soon
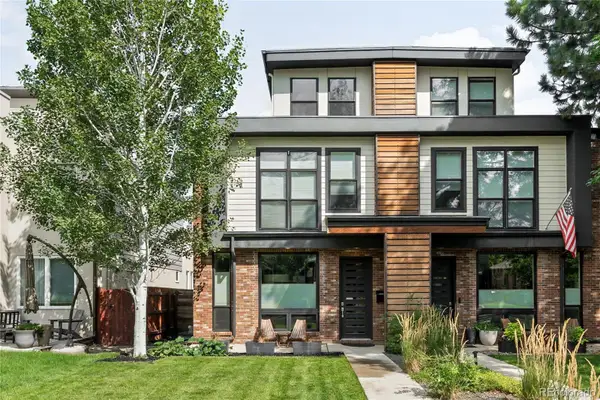 $1,250,000Coming Soon4 beds 5 baths
$1,250,000Coming Soon4 beds 5 baths2712 Irving Street, Denver, CO 80211
MLS# 2802558Listed by: MILEHIMODERN - New
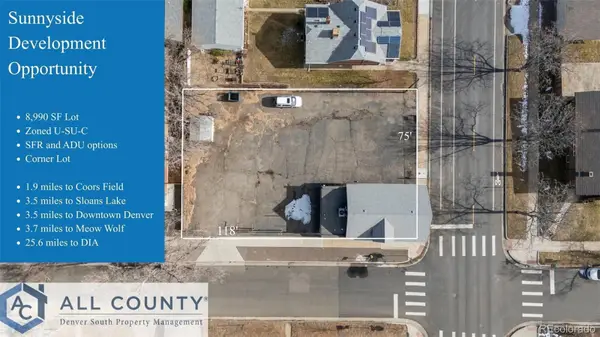 $899,000Active0.21 Acres
$899,000Active0.21 Acres4600 N Clay Street, Denver, CO 80211
MLS# 1820963Listed by: BARON ENTERPRISES INC - New
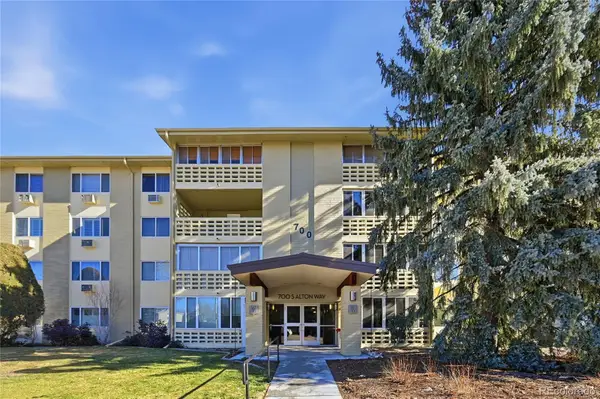 $170,000Active2 beds 1 baths945 sq. ft.
$170,000Active2 beds 1 baths945 sq. ft.700 S Alton Way #1C, Denver, CO 80247
MLS# 3616153Listed by: MSC REAL ESTATE ADVISORS - Coming Soon
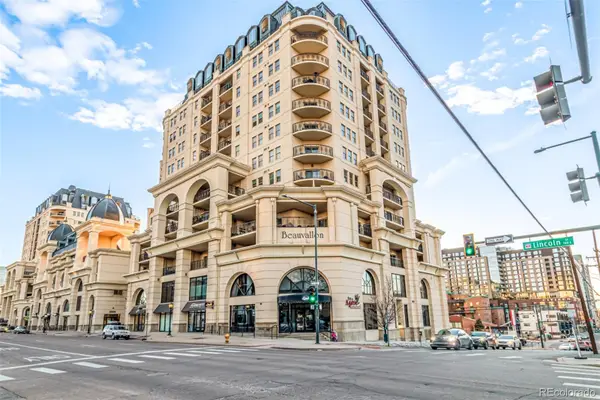 $500,000Coming Soon2 beds 2 baths
$500,000Coming Soon2 beds 2 baths975 N Lincoln Street #3I, Denver, CO 80203
MLS# 3010818Listed by: MADISON & COMPANY PROPERTIES

