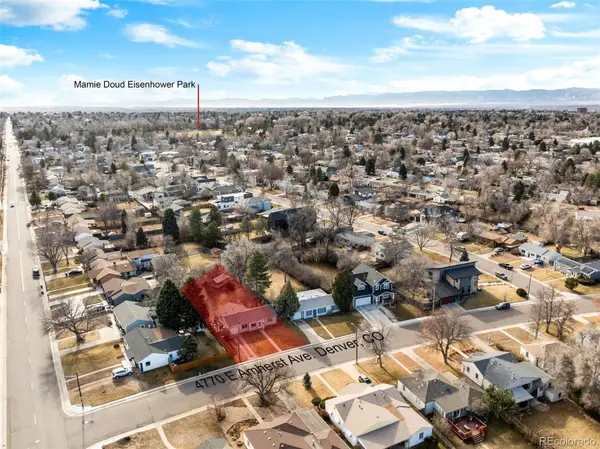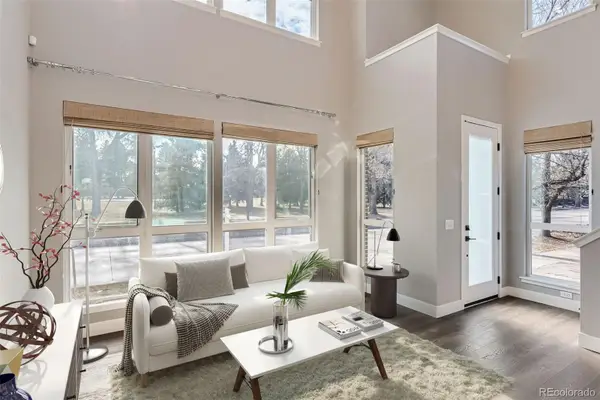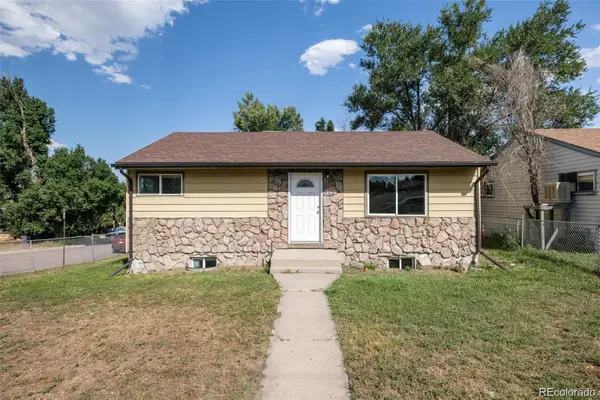3425 W 16th Avenue, Denver, CO 80204
Local realty services provided by:ERA Shields Real Estate
3425 W 16th Avenue,Denver, CO 80204
$624,000
- 2 Beds
- 4 Baths
- - sq. ft.
- Townhouse
- Sold
Listed by: andrea osmondandrea.osmond@compass.com,303-250-0809
Office: compass - denver
MLS#:3044824
Source:ML
Sorry, we are unable to map this address
Price summary
- Price:$624,000
- Monthly HOA dues:$150
About this home
Back on the Market—Fully Refreshed and Ready for a New Buyer!
Welcome to 3425 W 16th Ave, a beautifully updated home in the highly sought-after Sloan’s Lake neighborhood of Denver. Recently back on the market due to buyer-side issues, the seller used this time to complete inspection items and elevate the property for a smooth, confident purchase.
This home features:
• Fresh exterior paint for modern curb appeal
• New carpet and new hardwood floors throughout
• New hot water heater
• Private rooftop deck with panoramic mountain and city views
• Gas fireplace creating a warm, inviting living space
Located moments from Sloan’s Lake, parks, trails, restaurants, and local Denver favorites, this home offers a walkable lifestyle with quick access to downtown, entertainment, and outdoor recreation. Ideal for buyers seeking a move-in-ready home in one of Denver’s most vibrant neighborhoods.
Explore photos, virtual tour, floor plans, and video at: https://bit.ly/3425W16th
Contact an agent
Home facts
- Year built:2014
- Listing ID #:3044824
Rooms and interior
- Bedrooms:2
- Total bathrooms:4
- Full bathrooms:1
- Half bathrooms:2
Heating and cooling
- Cooling:Central Air
- Heating:Forced Air
Structure and exterior
- Roof:Composition
- Year built:2014
Schools
- High school:North
- Middle school:Strive Lake
- Elementary school:Cheltenham
Utilities
- Water:Public
- Sewer:Public Sewer
Finances and disclosures
- Price:$624,000
- Tax amount:$3,570 (2024)
New listings near 3425 W 16th Avenue
- New
 $529,900Active4 beds 2 baths1,944 sq. ft.
$529,900Active4 beds 2 baths1,944 sq. ft.2730 W Mississippi Avenue #8, Denver, CO 80219
MLS# 1866820Listed by: BROKERS GUILD REAL ESTATE - New
 $2,550,000Active6 beds 7 baths4,878 sq. ft.
$2,550,000Active6 beds 7 baths4,878 sq. ft.1410 S Monroe Street, Denver, CO 80210
MLS# 4982307Listed by: LIV SOTHEBY'S INTERNATIONAL REALTY - New
 $310,000Active2 beds 2 baths1,121 sq. ft.
$310,000Active2 beds 2 baths1,121 sq. ft.5255 Memphis Street #208, Denver, CO 80239
MLS# 5687309Listed by: FOXTROT REALTY - New
 $440,000Active3 beds 2 baths1,408 sq. ft.
$440,000Active3 beds 2 baths1,408 sq. ft.4312 Kirk Court, Denver, CO 80249
MLS# 6053791Listed by: FOXTROT REALTY - New
 $399,000Active3 beds 3 baths1,438 sq. ft.
$399,000Active3 beds 3 baths1,438 sq. ft.4722 Kittredge Street #3, Denver, CO 80239
MLS# 6774066Listed by: EXP REALTY, LLC - New
 $600,000Active2 beds 1 baths1,178 sq. ft.
$600,000Active2 beds 1 baths1,178 sq. ft.4770 E Amherst Avenue, Denver, CO 80222
MLS# 7594307Listed by: COLDWELL BANKER GLOBAL LUXURY DENVER - Coming Soon
 $350,000Coming Soon2 beds 2 baths
$350,000Coming Soon2 beds 2 baths1474 S Pierson Street #65, Denver, CO 80232
MLS# 8104384Listed by: REAL BROKER, LLC DBA REAL - New
 $465,000Active3 beds 3 baths1,965 sq. ft.
$465,000Active3 beds 3 baths1,965 sq. ft.4850 S Ammons Street #960, Denver, CO 80123
MLS# 1626730Listed by: COLDWELL BANKER REALTY 24 - New
 $865,000Active3 beds 4 baths2,224 sq. ft.
$865,000Active3 beds 4 baths2,224 sq. ft.2951 E Evans Avenue, Denver, CO 80210
MLS# 4260863Listed by: COMPASS - DENVER - New
 $395,000Active4 beds 2 baths1,662 sq. ft.
$395,000Active4 beds 2 baths1,662 sq. ft.460 S Sheridan Boulevard, Lakewood, CO 80226
MLS# 8199243Listed by: COMPASS - DENVER
