Local realty services provided by:ERA New Age
Listed by: mckinze caseymcasey@livsothebysrealty.com,720-539-4547
Office: liv sotheby's international realty
MLS#:4621577
Source:ML
Price summary
- Price:$750,000
- Price per sq. ft.:$397.46
About this home
A soulful reinvention of a Denver classic, this home blends elevated living with timeless character in one of the city’s most connected neighborhoods. Fully remodeled in 2025, this four-bedroom, three-bath home, complete with an additional dedicated office, features a sought-after layout that is hard to find in this area. The main floor flows with ease - a light-filled living area, a defined dining space, and a kitchen with brand-new stainless steel appliances, a five-burner gas range, and an inviting eat-in peninsula. Two main-floor bedrooms include one with an ensuite bath featuring a dual vanity and walk-in shower, and another with a full bath on the same level. Each bathroom offers curated tilework, stylish fixtures, and ample vanity cabinet storage. Upstairs, two additional bedrooms provide flexibility for guests, creative space, or a calm retreat, while built-in shelving along the stairway offers a flexible space for a home library or curated display. Outside, the freshly painted exterior and charming front porch create polished curb appeal, complemented by a fully fenced front and back yard and an under-construction two-car garage, set to be completed prior to Closing. Ideally situated near the RiNo Art District, Ballpark, and City Park, the home offers easy access to Denver’s best while providing a quiet retreat. Stylish, modern, and entirely renewed, this is city living redefined. Major system upgrades include: brand-new furnace (2025), A/C (2020) serviced in 2025, HVAC ducting (2025), roof (2025), full plumbing and electrical replacement with new panel (2025), brand-new sewer line (2025), front door and windows (2025), front and rear fencing (2025), and water heater (2019) serviced and updated in 2025 with a new expansion tank.
Contact an agent
Home facts
- Year built:1901
- Listing ID #:4621577
Rooms and interior
- Bedrooms:4
- Total bathrooms:3
- Full bathrooms:2
- Living area:1,887 sq. ft.
Heating and cooling
- Cooling:Central Air
- Heating:Forced Air
Structure and exterior
- Roof:Composition
- Year built:1901
- Building area:1,887 sq. ft.
- Lot area:0.07 Acres
Schools
- High school:Manual
- Middle school:Whittier E-8
- Elementary school:Cole Arts And Science Academy
Utilities
- Water:Public
- Sewer:Public Sewer
Finances and disclosures
- Price:$750,000
- Price per sq. ft.:$397.46
- Tax amount:$2,442 (2024)
New listings near 3435 N Marion Street
- New
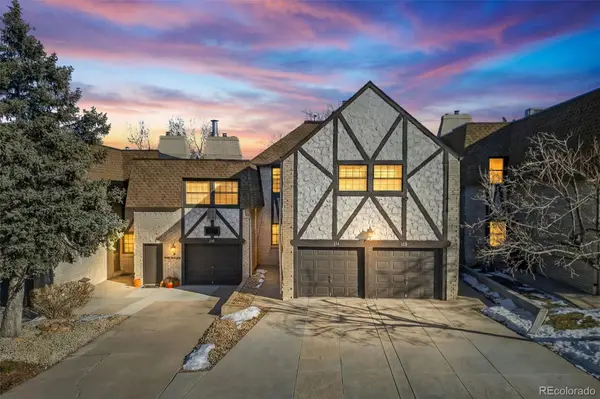 $350,000Active2 beds 3 baths1,645 sq. ft.
$350,000Active2 beds 3 baths1,645 sq. ft.4250 S Olive Street #111, Denver, CO 80237
MLS# 3512230Listed by: MADISON & COMPANY PROPERTIES - New
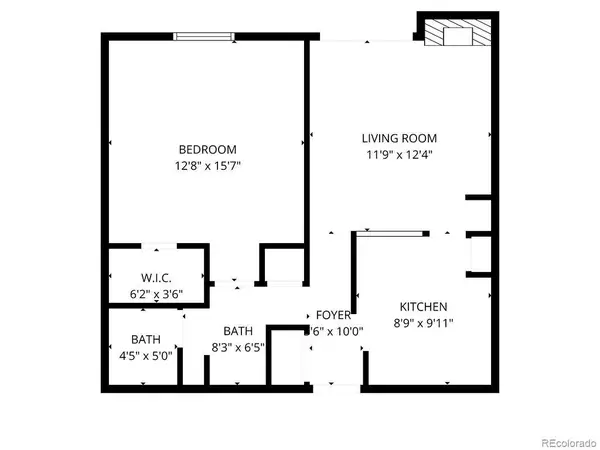 $70,000Active1 beds 1 baths600 sq. ft.
$70,000Active1 beds 1 baths600 sq. ft.1302 S Parker Road #128, Denver, CO 80231
MLS# 5894635Listed by: LPT REALTY - Coming SoonOpen Sat, 11am to 1pm
 $480,000Coming Soon2 beds 1 baths
$480,000Coming Soon2 beds 1 baths4841 Golden Court, Denver, CO 80212
MLS# 9776496Listed by: KELLER WILLIAMS REALTY DOWNTOWN LLC - New
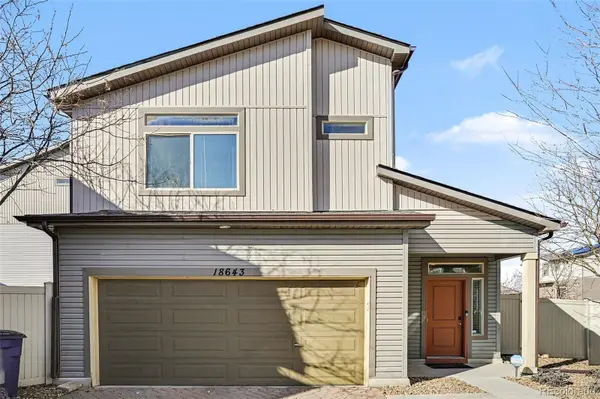 $379,900Active2 beds 3 baths1,171 sq. ft.
$379,900Active2 beds 3 baths1,171 sq. ft.18643 E 50th Place, Denver, CO 80249
MLS# 2460965Listed by: RE/MAX PROFESSIONALS - New
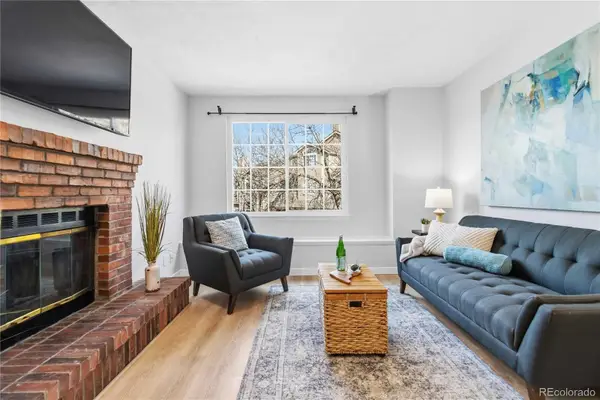 $310,000Active1 beds 1 baths846 sq. ft.
$310,000Active1 beds 1 baths846 sq. ft.4760 S Wadsworth Boulevard #B202, Littleton, CO 80123
MLS# 3333718Listed by: COMPASS - DENVER - Coming Soon
 $790,000Coming Soon4 beds 2 baths
$790,000Coming Soon4 beds 2 baths4322 Decatur Street, Denver, CO 80211
MLS# 3464911Listed by: COMPASS - DENVER - Coming Soon
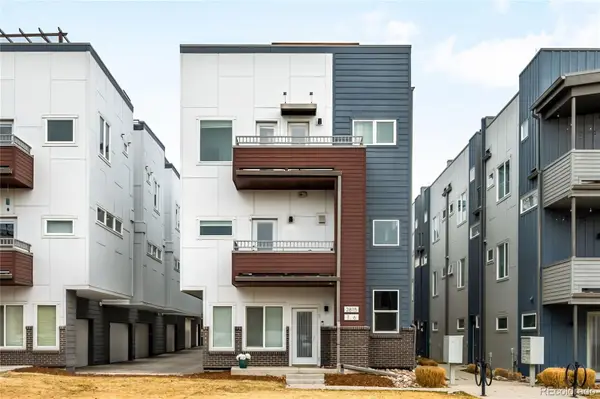 $650,000Coming Soon2 beds 3 baths
$650,000Coming Soon2 beds 3 baths2815 W 25th Avenue #4, Denver, CO 80211
MLS# 4279784Listed by: MILEHIMODERN - Coming Soon
 $654,000Coming Soon4 beds 3 baths
$654,000Coming Soon4 beds 3 baths3299 W Dakota Avenue, Denver, CO 80219
MLS# 5664910Listed by: COMPASS - DENVER - New
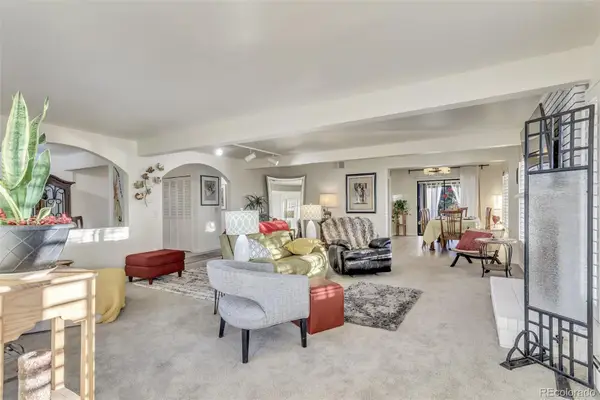 $499,000Active2 beds 2 baths1,539 sq. ft.
$499,000Active2 beds 2 baths1,539 sq. ft.7170 E Princeton Avenue #5, Denver, CO 80237
MLS# 6980359Listed by: ROBIN WOOD REALTY - New
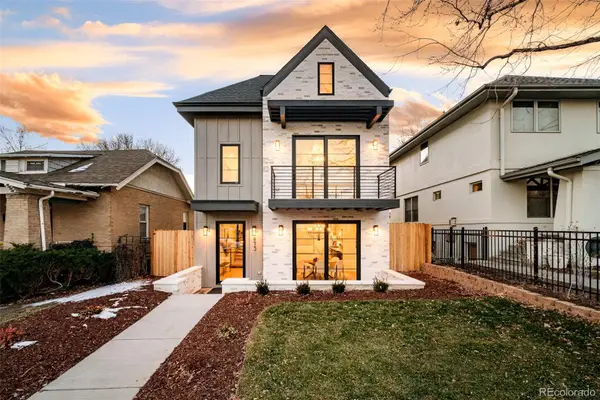 $2,995,000Active5 beds 6 baths4,309 sq. ft.
$2,995,000Active5 beds 6 baths4,309 sq. ft.415 S Williams Street, Denver, CO 80209
MLS# 7204858Listed by: COMPASS - DENVER

