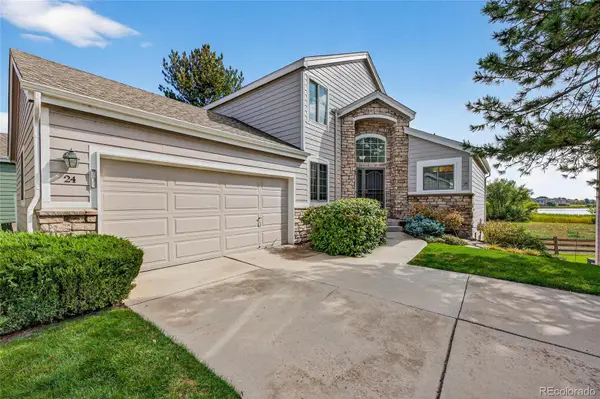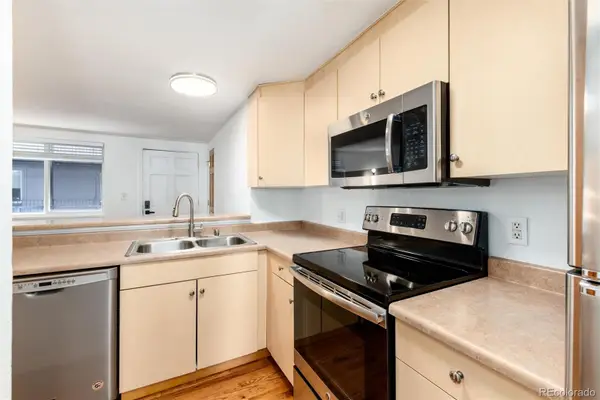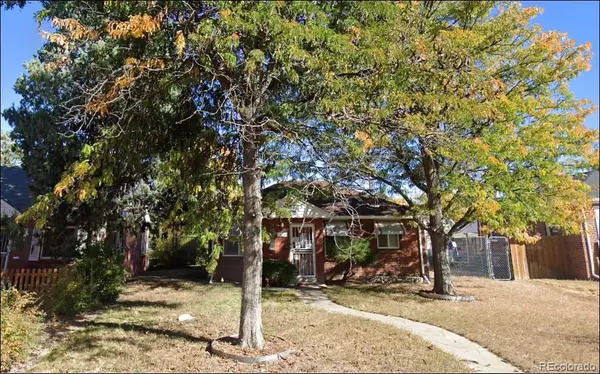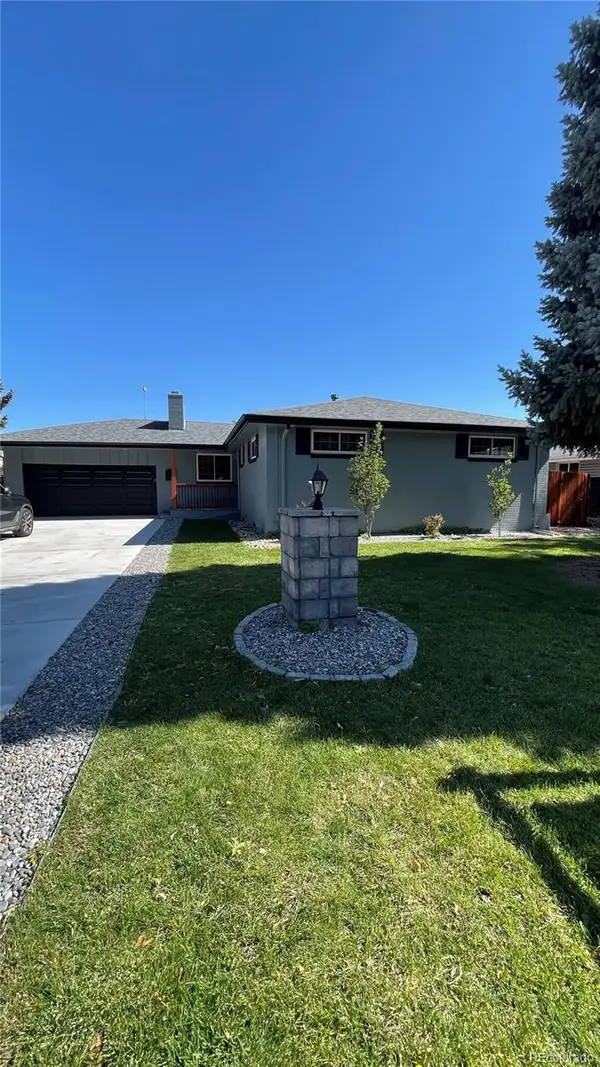3441 W Ford Place, Denver, CO 80219
Local realty services provided by:RONIN Real Estate Professionals ERA Powered
Listed by:eric hyatt303-349-6677
Office:homesmart
MLS#:9140016
Source:ML
Price summary
- Price:$565,000
- Price per sq. ft.:$238.6
About this home
Video Tour: https://shorturl.at/8R4W5
Turnkey ranch style living in West Denver — this home checks all the boxes. The renovated kitchen is a home chef’s delight with quartz counters, stainless steel appliances, and a fresh, modern feel. The primary bedroom features its own en suite bath and a walk-in closet with stylish barn doors. With four total bedrooms, split between the main level and fully finished basement, there’s flexibility for family, guests, or a home office.
The main floor showcases waterproof vinyl plank flooring, perfect for everyday living, while oversized front windows fill the living room with natural light. Recent updates include a new furnace, A/C system, and electric service panel, giving buyers peace of mind.
Outside, you’ll love the fresh sod in both the front and backyard. The property sits on over 16,000 sq ft (0.37 acres), much larger than most Denver lots, offering room to spread out. A large driveway provides plenty of parking for when you host family and friends.
Contact an agent
Home facts
- Year built:1952
- Listing ID #:9140016
Rooms and interior
- Bedrooms:4
- Total bathrooms:3
- Full bathrooms:3
- Living area:2,368 sq. ft.
Heating and cooling
- Cooling:Central Air
- Heating:Forced Air
Structure and exterior
- Roof:Composition
- Year built:1952
- Building area:2,368 sq. ft.
- Lot area:0.37 Acres
Schools
- High school:Abraham Lincoln
- Middle school:Strive Westwood
- Elementary school:Castro
Utilities
- Water:Public
- Sewer:Public Sewer
Finances and disclosures
- Price:$565,000
- Price per sq. ft.:$238.6
- Tax amount:$2,180 (2024)
New listings near 3441 W Ford Place
- New
 $819,900Active4 beds 4 baths3,057 sq. ft.
$819,900Active4 beds 4 baths3,057 sq. ft.7400 W Grant Ranch Boulevard #24, Littleton, CO 80123
MLS# 6185974Listed by: BROKERS GUILD HOMES - New
 $182,500Active1 beds 1 baths468 sq. ft.
$182,500Active1 beds 1 baths468 sq. ft.336 N Grant Street #303, Denver, CO 80203
MLS# 6890141Listed by: STEADMAN REAL ESTATE, LLC - New
 $375,000Active2 beds 1 baths774 sq. ft.
$375,000Active2 beds 1 baths774 sq. ft.1558 Spruce Street, Denver, CO 80220
MLS# 5362991Listed by: LEGACY 100 REAL ESTATE PARTNERS LLC - Coming Soon
 $699,000Coming Soon4 beds 2 baths
$699,000Coming Soon4 beds 2 baths3819 Jason Street, Denver, CO 80211
MLS# 3474780Listed by: COMPASS - DENVER - New
 $579,000Active2 beds 1 baths804 sq. ft.
$579,000Active2 beds 1 baths804 sq. ft.3217 1/2 N Osage Street, Denver, CO 80211
MLS# 9751384Listed by: HOMESMART REALTY - New
 $579,000Active2 beds 1 baths804 sq. ft.
$579,000Active2 beds 1 baths804 sq. ft.3217 N Osage Street, Denver, CO 80211
MLS# 4354641Listed by: HOMESMART REALTY - New
 $3,495,000Active4 beds 5 baths3,710 sq. ft.
$3,495,000Active4 beds 5 baths3,710 sq. ft.3080 E Flora Place, Denver, CO 80210
MLS# 4389434Listed by: CORKEN + COMPANY REAL ESTATE GROUP, LLC - New
 $549,000Active2 beds 2 baths703 sq. ft.
$549,000Active2 beds 2 baths703 sq. ft.2632 W 37th Avenue, Denver, CO 80211
MLS# 5445676Listed by: KHAYA REAL ESTATE LLC - New
 $1,150,000Active5 beds 4 baths3,004 sq. ft.
$1,150,000Active5 beds 4 baths3,004 sq. ft.3630 S Hillcrest Drive, Denver, CO 80237
MLS# 7188756Listed by: HOMESMART - New
 $800,000Active3 beds 2 baths2,244 sq. ft.
$800,000Active3 beds 2 baths2,244 sq. ft.3453 Alcott Street, Denver, CO 80211
MLS# 5699146Listed by: COMPASS - DENVER
