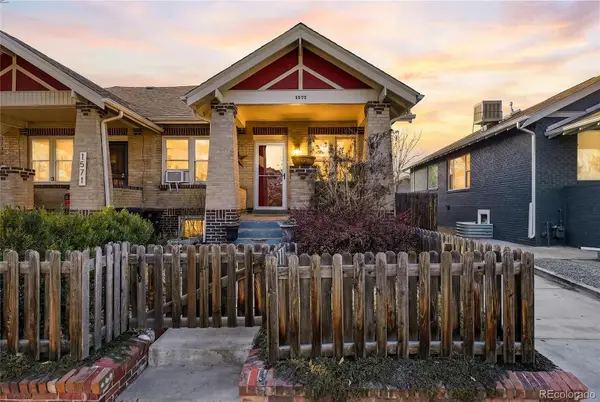3452 Osage Street, Denver, CO 80211
Local realty services provided by:LUX Real Estate Company ERA Powered
Listed by: keegan sheard720-915-4020
Office: usaj realty
MLS#:2098412
Source:ML
Price summary
- Price:$1,199,000
- Price per sq. ft.:$417.19
About this home
Experience Modern Luxury in This Stunning Corner-Lot Townhome
Welcome to this exceptional townhome, perfectly situated on a highly desirable corner lot. Step inside and be greeted by an inviting foyer that opens to a sophisticated formal dining room—ideal for hosting intimate dinners or lively gatherings.
At the heart of the home, the gourmet kitchen is a true showstopper, featuring elegant quartz countertops, sleek flat-panel cabinetry, stainless steel appliances, a stylish subway tile backsplash, and a spacious island with a breakfast bar—perfect for casual dining and entertaining. The bright and airy living room boasts soaring ceilings, a striking contemporary concrete finish, rustic wood flooring, and a cozy gas fireplace, creating the perfect setting for both relaxing evenings and entertaining guests.
Upstairs, the second-level landing offers a convenient wet bar and a thoughtfully designed laundry closet. The primary suite is a serene retreat, complete with plush carpeting, a luxurious ensuite bath with dual sinks, a soaking tub, and a generous walk-in closet.
The finished basement expands your living space with a versatile family room, an additional bedroom, a full bathroom, and ample storage—ideal for guests or a private home office. Step outside and elevate your lifestyle with a rooftop deck designed for unforgettable moments, featuring a built-in fire pit and breathtaking cityscape views. The beautifully landscaped backyard offers an open patio, lush turf, and easy access to the detached garage, making outdoor living effortless and enjoyable. This home combines modern design, thoughtful functionality, and prime location into one incredible opportunity. Don’t miss your chance to make it yours!
Contact an agent
Home facts
- Year built:2010
- Listing ID #:2098412
Rooms and interior
- Bedrooms:3
- Total bathrooms:4
- Full bathrooms:3
- Half bathrooms:1
- Living area:2,874 sq. ft.
Heating and cooling
- Cooling:Central Air
- Heating:Forced Air
Structure and exterior
- Roof:Membrane
- Year built:2010
- Building area:2,874 sq. ft.
- Lot area:0.07 Acres
Schools
- High school:North
- Middle school:Strive Sunnyside
- Elementary school:Trevista at Horace Mann
Utilities
- Water:Public
- Sewer:Public Sewer
Finances and disclosures
- Price:$1,199,000
- Price per sq. ft.:$417.19
- Tax amount:$6,118 (2024)
New listings near 3452 Osage Street
- New
 $340,000Active2 beds 3 baths1,102 sq. ft.
$340,000Active2 beds 3 baths1,102 sq. ft.1811 S Quebec Way #82, Denver, CO 80231
MLS# 5336816Listed by: COLDWELL BANKER REALTY 24 - New
 $464,900Active2 beds 1 baths768 sq. ft.
$464,900Active2 beds 1 baths768 sq. ft.754 Dahlia Street, Denver, CO 80220
MLS# 6542641Listed by: RE-ASSURANCE HOMES - New
 $459,900Active2 beds 1 baths790 sq. ft.
$459,900Active2 beds 1 baths790 sq. ft.766 Dahlia Street, Denver, CO 80220
MLS# 6999917Listed by: RE-ASSURANCE HOMES - New
 $699,000Active4 beds 2 baths2,456 sq. ft.
$699,000Active4 beds 2 baths2,456 sq. ft.1636 Irving Street, Denver, CO 80204
MLS# 7402779Listed by: PETER WITULSKI - New
 $585,000Active2 beds 2 baths928 sq. ft.
$585,000Active2 beds 2 baths928 sq. ft.931 33rd Street, Denver, CO 80205
MLS# 8365500Listed by: A STEP ABOVE REALTY - New
 $459,900Active3 beds 2 baths1,180 sq. ft.
$459,900Active3 beds 2 baths1,180 sq. ft.857 S Leyden Street, Denver, CO 80224
MLS# 8614011Listed by: YOUR CASTLE REALTY LLC - New
 $324,000Active2 beds 1 baths943 sq. ft.
$324,000Active2 beds 1 baths943 sq. ft.1270 N Marion Street #211, Denver, CO 80218
MLS# 9987854Listed by: RE/MAX PROFESSIONALS - Coming Soon
 $315,000Coming Soon1 beds 1 baths
$315,000Coming Soon1 beds 1 baths2313 S Race Street #A, Denver, CO 80210
MLS# 9294717Listed by: MAKE REAL ESTATE - Coming Soon
 $975,000Coming Soon4 beds 3 baths
$975,000Coming Soon4 beds 3 baths1572 Garfield Street, Denver, CO 80206
MLS# 9553208Listed by: LOKATION REAL ESTATE - Coming SoonOpen Sat, 12 to 4pm
 $640,000Coming Soon2 beds 2 baths
$640,000Coming Soon2 beds 2 baths1575 Newton Street, Denver, CO 80204
MLS# 1736139Listed by: COMPASS - DENVER
