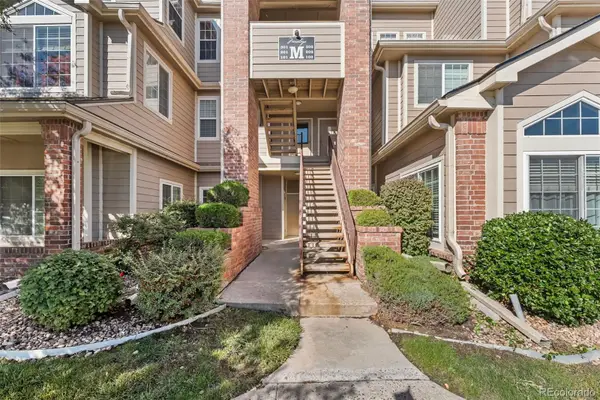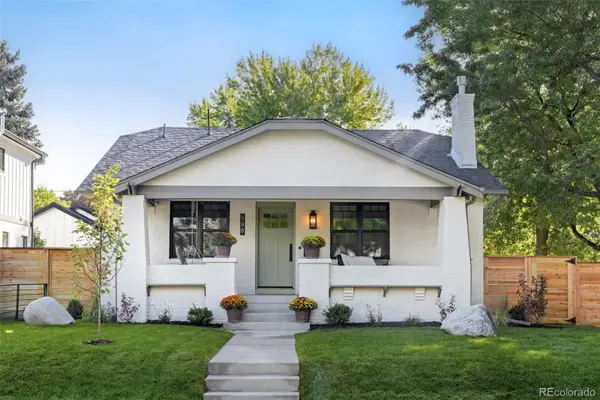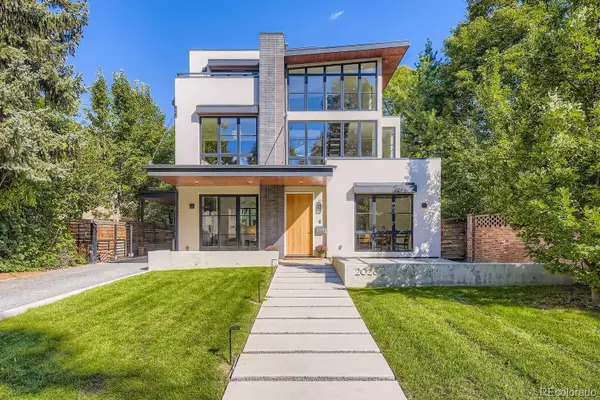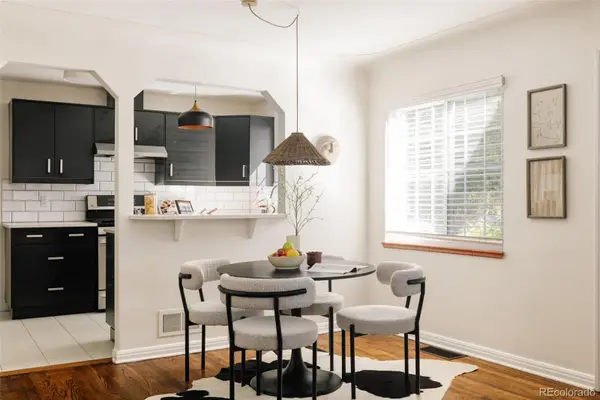350 Holly Street, Denver, CO 80220
Local realty services provided by:LUX Real Estate Company ERA Powered
Listed by:jeff vanderhulejeffv@kentwood.com,303-667-2563
Office:kentwood real estate city properties
MLS#:4668774
Source:ML
Price summary
- Price:$1,550,000
- Price per sq. ft.:$405.55
About this home
Tucked away in the heart of Hilltop, this beautifully updated residence offers the perfect blend of classic architecture and modern sophistication. Bathed in natural light and thoughtfully designed for both everyday living and elegant entertaining, every detail of this home reflects warmth, intention, and style. The main level welcomes you with thoughtfully designed ceiling heights, expansive windows, and newer bamboo flooring that flows throughout the open-concept living and dining spaces. A striking floating staircase serves as an architectural centerpiece, while the adjacent home office with custom built-ins offers a quiet place to focus or create. The kitchen has been tastefully updated with quartz countertops, a statement backsplash, solid cherry cabinetry, and double ovens which are equally suited for casual mornings or dinner with friends. Upstairs, the primary suite is a serene retreat, featuring two customized closets, a private west-facing balcony, and a fully renovated five-piece bath that feels like a page from a design magazine. Two additional spacious bedrooms and a second full bath complete the upper level. The finished lower level offers incredible flexibility with its own living area, bedroom, full bath, kitchenette, workout space, and private laundry hookups—an ideal solution for long-term guests, extended family, or an au pair. Outside, enjoy a recently landscaped backyard designed for both relaxation and connection. A newer high-efficiency HVAC system brings comfort and peace of mind, rounding out a truly turnkey home. Located just blocks from Cranmer Park and within the boundaries of Carson Elementary, this is a rare opportunity to own a thoughtfully renovated property in one of Denver’s most beloved neighborhoods—where tree-lined streets, timeless homes, and a true sense of community define the lifestyle.
Contact an agent
Home facts
- Year built:2005
- Listing ID #:4668774
Rooms and interior
- Bedrooms:4
- Total bathrooms:4
- Full bathrooms:2
- Half bathrooms:1
- Living area:3,822 sq. ft.
Heating and cooling
- Cooling:Central Air
- Heating:Forced Air, Natural Gas
Structure and exterior
- Roof:Composition
- Year built:2005
- Building area:3,822 sq. ft.
- Lot area:0.11 Acres
Schools
- High school:George Washington
- Middle school:Hill
- Elementary school:Carson
Utilities
- Water:Public
- Sewer:Public Sewer
Finances and disclosures
- Price:$1,550,000
- Price per sq. ft.:$405.55
- Tax amount:$6,990 (2024)
New listings near 350 Holly Street
- New
 $405,000Active2 beds 2 baths1,428 sq. ft.
$405,000Active2 beds 2 baths1,428 sq. ft.7877 E Mississippi Avenue #701, Denver, CO 80238
MLS# 4798331Listed by: KELLER WILLIAMS AVENUES REALTY - New
 $330,000Active2 beds 1 baths974 sq. ft.
$330,000Active2 beds 1 baths974 sq. ft.4760 S Wadsworth Boulevard #M301, Littleton, CO 80123
MLS# 5769857Listed by: SUCCESS REALTY EXPERTS, LLC - New
 $2,130,000Active3 beds 3 baths2,844 sq. ft.
$2,130,000Active3 beds 3 baths2,844 sq. ft.590 S York Street, Denver, CO 80209
MLS# 7897899Listed by: MILEHIMODERN - Coming Soon
 $1,925,000Coming Soon4 beds 4 baths
$1,925,000Coming Soon4 beds 4 baths2026 Ash Street, Denver, CO 80207
MLS# 8848016Listed by: COMPASS - DENVER - Coming SoonOpen Sat, 11am to 1pm
 $779,000Coming Soon3 beds 3 baths
$779,000Coming Soon3 beds 3 baths1512 Larimer Street #30, Denver, CO 80202
MLS# 4161823Listed by: LIV SOTHEBY'S INTERNATIONAL REALTY - Coming SoonOpen Sat, 1:30 to 3pm
 $1,000,000Coming Soon3 beds 2 baths
$1,000,000Coming Soon3 beds 2 baths1320 Grape Street, Denver, CO 80220
MLS# 6993925Listed by: LIV SOTHEBY'S INTERNATIONAL REALTY - Coming SoonOpen Sat, 12:30 to 2:30pm
 $329,000Coming Soon2 beds 2 baths
$329,000Coming Soon2 beds 2 baths4896 S Dudley Street #9-10, Littleton, CO 80123
MLS# 8953737Listed by: KELLER WILLIAMS ADVANTAGE REALTY LLC - New
 $683,000Active3 beds 2 baths1,079 sq. ft.
$683,000Active3 beds 2 baths1,079 sq. ft.4435 Zenobia Street, Denver, CO 80212
MLS# 7100611Listed by: HATCH REALTY, LLC - New
 $9,950Active0 Acres
$9,950Active0 Acres2020 Arapahoe Street #P37, Denver, CO 80205
MLS# IR1044668Listed by: LEVEL REAL ESTATE  $529,000Active3 beds 2 baths1,658 sq. ft.
$529,000Active3 beds 2 baths1,658 sq. ft.1699 S Canosa Court, Denver, CO 80219
MLS# 1709600Listed by: GUIDE REAL ESTATE
