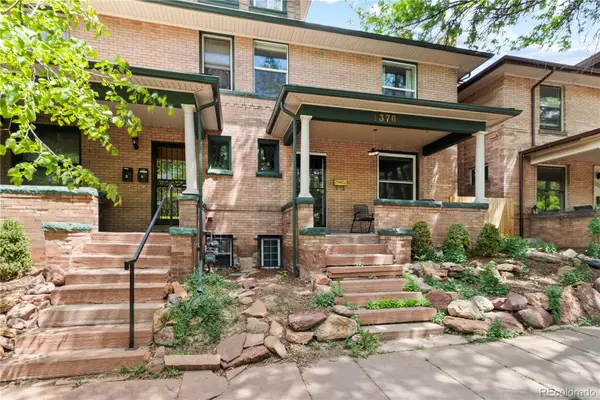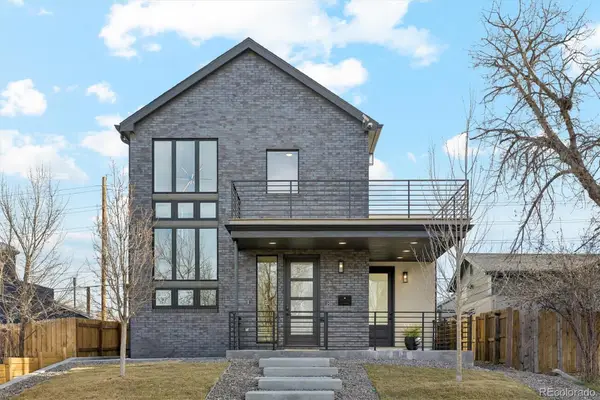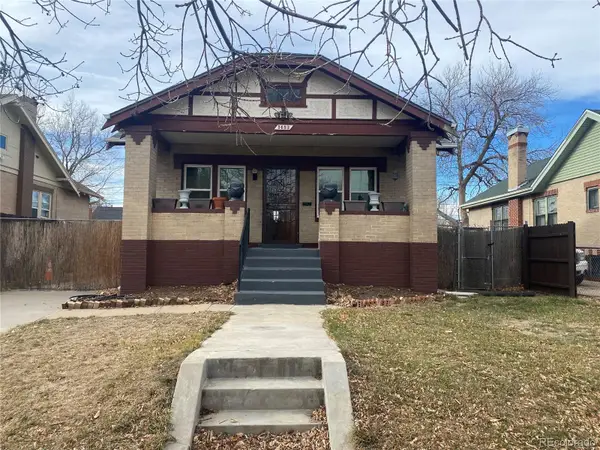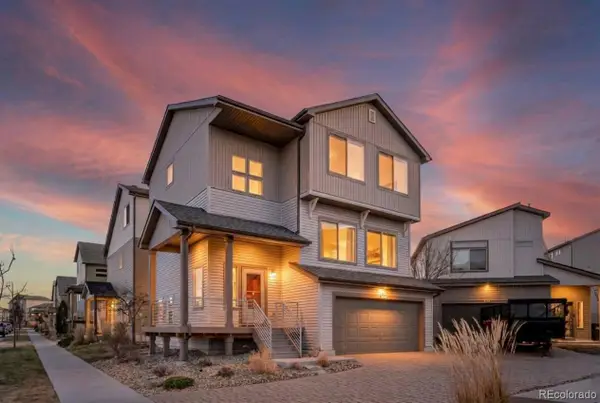3519 Newton Street, Denver, CO 80211
Local realty services provided by:ERA Shields Real Estate
3519 Newton Street,Denver, CO 80211
$789,000
- 4 Beds
- 3 Baths
- 1,900 sq. ft.
- Single family
- Active
Listed by: jonathon papsin303-550-0750
Office: city lights denver
MLS#:4490341
Source:ML
Price summary
- Price:$789,000
- Price per sq. ft.:$415.26
About this home
Perched on the hillside of a quiet tree-lined street in the heart of Denver's Highland neighborhood, this beautiful home boasts spectacular character and historic charm throughout. Upon entering you are welcomed by a large bright foyer space with ample storage. The main level features a gorgeous updated kitchen with new appliances and recessed lighting. The formal dining room features exposed brick and can comfortably seat eight guests. Adjacent to the kitchen is a mud room with a washer and dryer. The sun-filled and thoughtfully planned sunken family room features a gas fireplace and access to a small attached greenhouse, perfect for growing your favorite herbs and tomatoes! One bedroom and two full bathrooms round out the main floor. Upstairs, a half-bathroom is shared by three bedrooms, one with a private balcony overlooking the backyard. The large front porch is perfect for enjoying a morning coffee from your favorite coffee shop in Highland Square a couple blocks away. The fully fenced backyard features a large deck and xeriscaping. You will love the oversized garage, perfect for all your workshop projects and automotive storage. Adjacent to the garage are two off-alley parking spaces. Enjoy the close proximity to Highlands Square, Highland Farmers Market on 32nd Avenue, local favorite restaurants and boutique shops.
Contact an agent
Home facts
- Year built:1881
- Listing ID #:4490341
Rooms and interior
- Bedrooms:4
- Total bathrooms:3
- Full bathrooms:2
- Half bathrooms:1
- Living area:1,900 sq. ft.
Heating and cooling
- Cooling:Evaporative Cooling
- Heating:Forced Air
Structure and exterior
- Roof:Shingle
- Year built:1881
- Building area:1,900 sq. ft.
- Lot area:0.14 Acres
Schools
- High school:North
- Middle school:Skinner
- Elementary school:Edison
Utilities
- Water:Public
- Sewer:Public Sewer
Finances and disclosures
- Price:$789,000
- Price per sq. ft.:$415.26
- Tax amount:$4,579 (2024)
New listings near 3519 Newton Street
- New
 $800,000Active4 beds 3 baths2,660 sq. ft.
$800,000Active4 beds 3 baths2,660 sq. ft.1376 N Humboldt Street, Denver, CO 80218
MLS# 1613962Listed by: KELLER WILLIAMS DTC - New
 $375,000Active1 beds 1 baths718 sq. ft.
$375,000Active1 beds 1 baths718 sq. ft.2876 W 53rd Avenue #107, Denver, CO 80221
MLS# 4435364Listed by: DWELL DENVER REAL ESTATE - New
 $1,249,900Active5 beds 4 baths3,841 sq. ft.
$1,249,900Active5 beds 4 baths3,841 sq. ft.3718 N Milwaukee Street, Denver, CO 80205
MLS# 8071364Listed by: LEGACY 100 REAL ESTATE PARTNERS LLC - Coming Soon
 $499,999Coming Soon3 beds 1 baths
$499,999Coming Soon3 beds 1 baths3032 S Grape Way, Denver, CO 80222
MLS# 5340761Listed by: THE AGENCY - DENVER - New
 $789,900Active5 beds 3 baths2,211 sq. ft.
$789,900Active5 beds 3 baths2,211 sq. ft.695 S Bryant Street S, Denver, CO 80219
MLS# 7379265Listed by: KELLER WILLIAMS ADVANTAGE REALTY LLC - New
 $599,000Active4 beds 2 baths2,522 sq. ft.
$599,000Active4 beds 2 baths2,522 sq. ft.1453 Quitman Street, Denver, CO 80204
MLS# 2345882Listed by: RE/MAX PROFESSIONALS - New
 $333,000Active2 beds 2 baths1,249 sq. ft.
$333,000Active2 beds 2 baths1,249 sq. ft.1818 S Quebec Way #5-7, Denver, CO 80231
MLS# 7930437Listed by: BROKERS GUILD HOMES - New
 $450,000Active3 beds 4 baths2,260 sq. ft.
$450,000Active3 beds 4 baths2,260 sq. ft.19096 E 55th Avenue, Denver, CO 80249
MLS# 7782308Listed by: BROKERS GUILD REAL ESTATE - New
 $500,000Active2 beds 2 baths1,104 sq. ft.
$500,000Active2 beds 2 baths1,104 sq. ft.633 S Stuart Street, Denver, CO 80219
MLS# 8359850Listed by: RESIDENT REALTY COLORADO - Coming Soon
 $3,480,000Coming Soon5 beds 7 baths
$3,480,000Coming Soon5 beds 7 baths267 S Clermont Street, Denver, CO 80246
MLS# 7445937Listed by: LIV SOTHEBY'S INTERNATIONAL REALTY
