3520 W Conejos Place #11, Denver, CO 80204
Local realty services provided by:ERA New Age
3520 W Conejos Place #11,Denver, CO 80204
$599,000
- 2 Beds
- 3 Baths
- 1,345 sq. ft.
- Townhouse
- Active
Listed by: kenyon oteroKenyonOteroHomes@gmail.com,505-699-3603
Office: compass - denver
MLS#:3520637
Source:ML
Price summary
- Price:$599,000
- Price per sq. ft.:$445.35
- Monthly HOA dues:$101
About this home
The property qualifies for a $5,000 Home Purchase Grant! Call Kenyon today to schedule your private showing - 505-699-3603
Welcome to your dream home in Denver’s highly desirable Sloan’s Lake neighborhood! Just two blocks from the lake, this modern 2-bedroom, 3-bath townhome offers the perfect blend of sleek design, natural light and unbeatable location.
Step inside to a bright, open floor plan with stylish finishes throughout - hardwood flooring, quartz countertops, and stainless steel appliances. The second level flows seamlessly from the living area to the kitchen, making it perfect for both everyday living and entertaining.
Both bedrooms feature en-suite bathrooms, with the primary suite offering a private balcony - your first of two outdoor retreats. The show-stopping rooftop deck provides expansive 360-degree views of the Denver skyline and Rocky Mountains, ideal for summer BBQs, lounging under the stars, or soaking in those famous Colorado sunsets.
Situated on a quiet street yet moments from some of Denver’s most popular restaurants, coffee shops, and parks, you’ll enjoy both city convenience and outdoor adventure. With quick access to Downtown Denver, Edgewater Public Market, and a light rail station, commuting and exploring are effortless.
This move-in ready Sloan’s Lake townhome combines modern design, functional living, and iconic Denver lifestyle. Don’t miss your chance to call one of Denver’s most sought-after neighborhoods home!
Contact an agent
Home facts
- Year built:2018
- Listing ID #:3520637
Rooms and interior
- Bedrooms:2
- Total bathrooms:3
- Full bathrooms:1
- Half bathrooms:1
- Living area:1,345 sq. ft.
Heating and cooling
- Cooling:Central Air
- Heating:Forced Air
Structure and exterior
- Roof:Rolled/Hot Mop
- Year built:2018
- Building area:1,345 sq. ft.
Schools
- High school:North
- Middle school:Strive Lake
- Elementary school:Cheltenham
Utilities
- Water:Public
- Sewer:Public Sewer
Finances and disclosures
- Price:$599,000
- Price per sq. ft.:$445.35
- Tax amount:$3,339 (2024)
New listings near 3520 W Conejos Place #11
- New
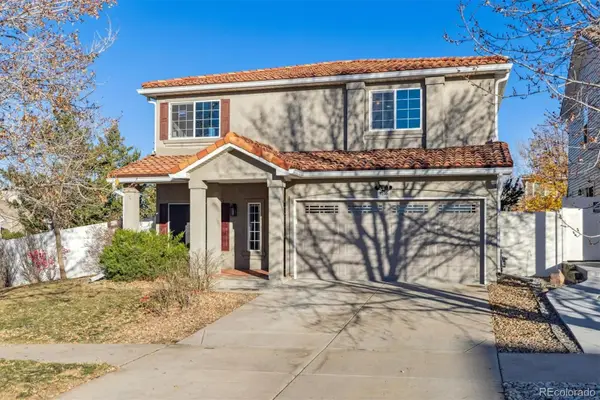 $465,000Active3 beds 3 baths1,858 sq. ft.
$465,000Active3 beds 3 baths1,858 sq. ft.5290 Argonne Street, Denver, CO 80249
MLS# 2339225Listed by: KELLER WILLIAMS DTC - New
 $425,000Active1 beds 2 baths838 sq. ft.
$425,000Active1 beds 2 baths838 sq. ft.2960 Inca Street #208, Denver, CO 80202
MLS# 2971506Listed by: ICONIQUE REAL ESTATE, LLC - Coming Soon
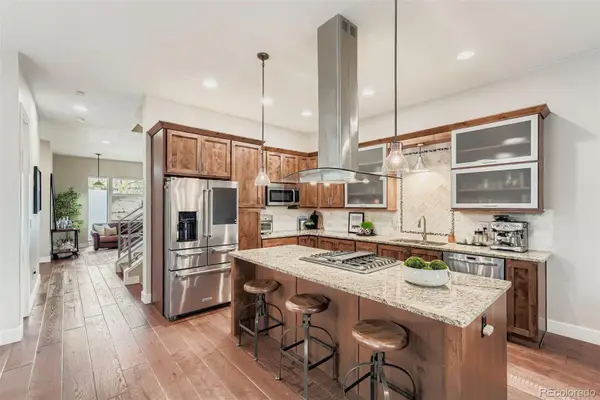 $1,199,000Coming Soon4 beds 4 baths
$1,199,000Coming Soon4 beds 4 baths3088 W 27th Avenue, Denver, CO 80211
MLS# 3221375Listed by: THRIVE REAL ESTATE GROUP - New
 $499,000Active2 beds 2 baths1,332 sq. ft.
$499,000Active2 beds 2 baths1,332 sq. ft.10926 W Texas Avenue, Denver, CO 80232
MLS# 3834634Listed by: KELLER WILLIAMS ADVANTAGE REALTY LLC - New
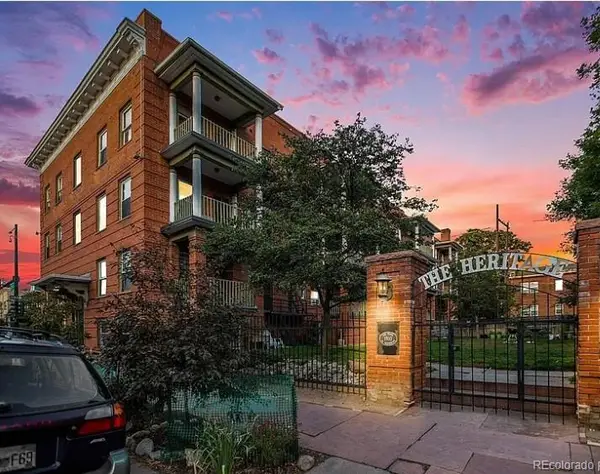 $189,000Active-- beds 1 baths401 sq. ft.
$189,000Active-- beds 1 baths401 sq. ft.1376 N Pearl Street #312, Denver, CO 80203
MLS# 4384532Listed by: THRIVE REAL ESTATE GROUP - New
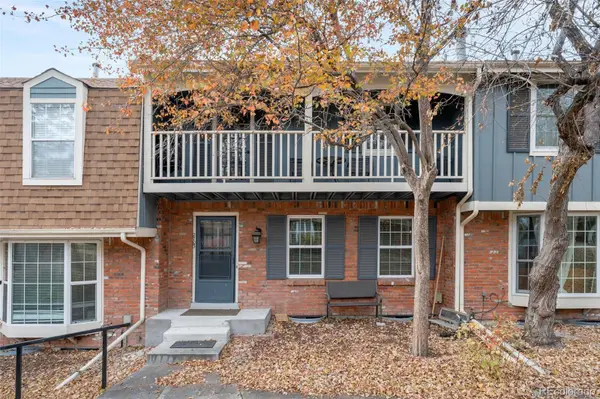 $465,000Active3 beds 3 baths1,639 sq. ft.
$465,000Active3 beds 3 baths1,639 sq. ft.7505 W Yale Avenue #2703, Denver, CO 80227
MLS# 7796495Listed by: EXP REALTY, LLC - New
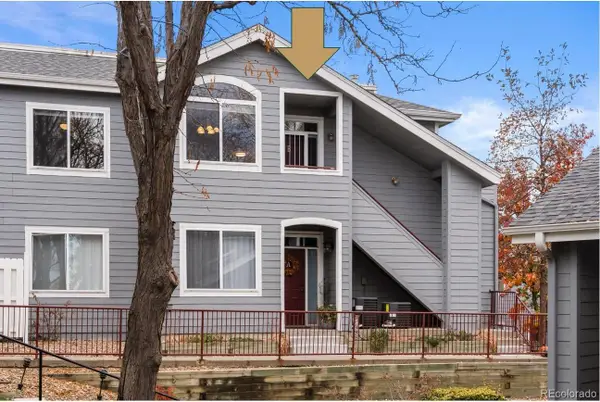 $330,000Active2 beds 2 baths1,150 sq. ft.
$330,000Active2 beds 2 baths1,150 sq. ft.8500 E Jefferson Avenue #B, Denver, CO 80237
MLS# 8627314Listed by: ALTEA REAL ESTATE - New
 $415,000Active1 beds 1 baths736 sq. ft.
$415,000Active1 beds 1 baths736 sq. ft.664 Meade Street, Denver, CO 80204
MLS# 1563930Listed by: COMPASS - DENVER - New
 $450,000Active3 beds 2 baths1,907 sq. ft.
$450,000Active3 beds 2 baths1,907 sq. ft.5081 Lincoln Street, Denver, CO 80216
MLS# 2144967Listed by: WISDOM REAL ESTATE - New
 $649,900Active3 beds 2 baths1,757 sq. ft.
$649,900Active3 beds 2 baths1,757 sq. ft.925 N Lincoln Street #9D, Denver, CO 80203
MLS# 2182008Listed by: KELLER WILLIAMS REALTY DOWNTOWN LLC
