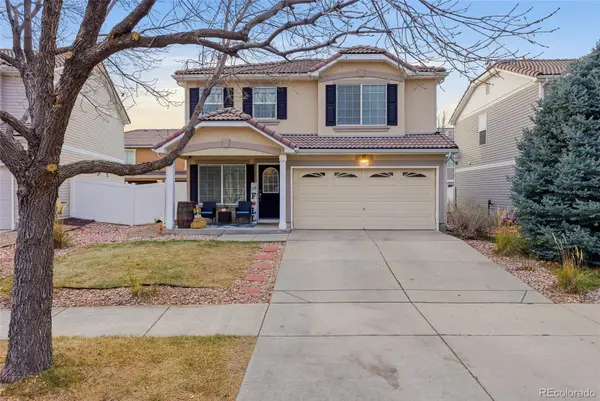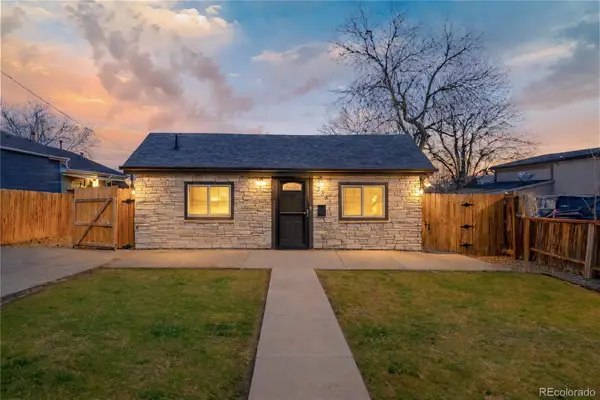3535 Tejon Street, Denver, CO 80211
Local realty services provided by:ERA New Age
Listed by: andrew arevaloAndrew@AreHP.com,303-882-8983
Office: compass - denver
MLS#:1956613
Source:ML
Price summary
- Price:$1,749,998
- Price per sq. ft.:$405.09
About this home
OPEN HOUSE, Sat., Nov. 22, 2025 • 1p-3p Welcome to this stunning townhome in the heart of LoHi! This 3-bedroom, 5-bath home features a unique open floor plan, soaring ceilings, and an abundance of natural light throughout. The sleek kitchen and wet bar are equipped with stainless steel appliances, perfect for entertaining. Each space is thoughtfully designed to blend comfort and style. Unwind on the rooftop deck and take in the breathtaking city lights—your private retreat above it all. This is the apart of the tallest units in the area. Breathtaking, never to be obstructed 360 degree views. This impressively solid built, 4300+ sqft, 3-story luxury home includes custom finishes throughout, incredible 20 foot ceilings, exposure to natural light and open floor plan. Hardwood flooring on every floor, floor-to-ceiling stonework and tread staircases. Every inch of this house has been well thought out with design. Chef’s kitchen with beautiful custom cabinetry, dramatic center island, high-end Viking appliances and extended floor plan into the living room, dining room and patio. Second floor laundry with a large media room and two additional bedrooms, each with walk in closets and full on-suite baths. The 3rd level is dedicated to the master suite and features a gas burning fireplace, 5-piece bathroom and another half bath and private patio along with a wet-bar and kitchen area. The master bathroom is on trend with his/hers sinks, stunning tile and a freestanding tub enclosed into the shower/steam room. Every little detail was included in this home, be sure not to miss the even higher rooftop deck (including gas hookup) and full walk out basement and patio ready for your own touch. The roof-top deck is covered in trex. The home features an elevator that goes from the basement to the 3rd floor. You have easy access to the best of Denver and Lohi: Access to I25, Highlands, riverfront, downtown, etc. The home has a lift making it a 2-car garage with new epoxy finished floor!
Contact an agent
Home facts
- Year built:2016
- Listing ID #:1956613
Rooms and interior
- Bedrooms:3
- Total bathrooms:5
- Full bathrooms:3
- Half bathrooms:2
- Living area:4,320 sq. ft.
Heating and cooling
- Cooling:Air Conditioning-Room, Central Air
- Heating:Forced Air, Natural Gas
Structure and exterior
- Year built:2016
- Building area:4,320 sq. ft.
- Lot area:0.05 Acres
Schools
- High school:North
- Middle school:Strive Sunnyside
- Elementary school:Trevista at Horace Mann
Utilities
- Water:Public
- Sewer:Public Sewer
Finances and disclosures
- Price:$1,749,998
- Price per sq. ft.:$405.09
- Tax amount:$8,804 (2024)
New listings near 3535 Tejon Street
- New
 $140,000Active1 beds 1 baths763 sq. ft.
$140,000Active1 beds 1 baths763 sq. ft.7755 E Quincy Avenue #206A4, Denver, CO 80237
MLS# 1785942Listed by: LIV SOTHEBY'S INTERNATIONAL REALTY - New
 $960,000Active4 beds 4 baths3,055 sq. ft.
$960,000Active4 beds 4 baths3,055 sq. ft.185 Pontiac Street, Denver, CO 80220
MLS# 3360267Listed by: COMPASS - DENVER - New
 $439,000Active3 beds 3 baths1,754 sq. ft.
$439,000Active3 beds 3 baths1,754 sq. ft.5567 Netherland Court, Denver, CO 80249
MLS# 3384837Listed by: PAK HOME REALTY - New
 $399,900Active2 beds 1 baths685 sq. ft.
$399,900Active2 beds 1 baths685 sq. ft.3381 W Center Avenue, Denver, CO 80219
MLS# 8950370Listed by: LOKATION REAL ESTATE - New
 $443,155Active3 beds 3 baths1,410 sq. ft.
$443,155Active3 beds 3 baths1,410 sq. ft.22649 E 47th Drive, Aurora, CO 80019
MLS# 3217720Listed by: LANDMARK RESIDENTIAL BROKERAGE - New
 $375,000Active2 beds 2 baths939 sq. ft.
$375,000Active2 beds 2 baths939 sq. ft.1709 W Asbury Avenue, Denver, CO 80223
MLS# 3465454Listed by: CITY PARK REALTY LLC - New
 $845,000Active4 beds 3 baths1,746 sq. ft.
$845,000Active4 beds 3 baths1,746 sq. ft.1341 Eudora Street, Denver, CO 80220
MLS# 7798884Listed by: LOKATION REAL ESTATE - Open Sat, 3am to 5pmNew
 $535,000Active4 beds 2 baths2,032 sq. ft.
$535,000Active4 beds 2 baths2,032 sq. ft.1846 S Utica Street, Denver, CO 80219
MLS# 3623128Listed by: GUIDE REAL ESTATE - New
 $340,000Active2 beds 3 baths1,102 sq. ft.
$340,000Active2 beds 3 baths1,102 sq. ft.1811 S Quebec Way #82, Denver, CO 80231
MLS# 5336816Listed by: COLDWELL BANKER REALTY 24 - Open Sat, 12 to 2pmNew
 $464,900Active2 beds 1 baths768 sq. ft.
$464,900Active2 beds 1 baths768 sq. ft.754 Dahlia Street, Denver, CO 80220
MLS# 6542641Listed by: RE-ASSURANCE HOMES
