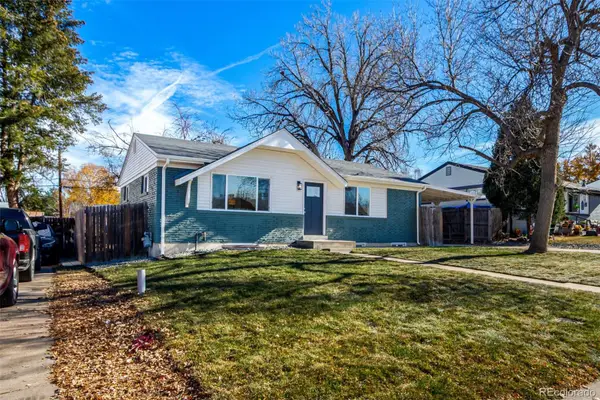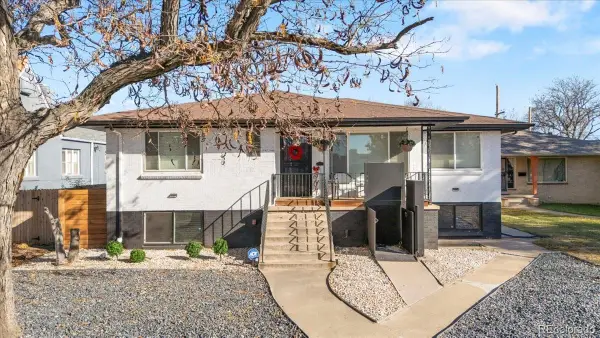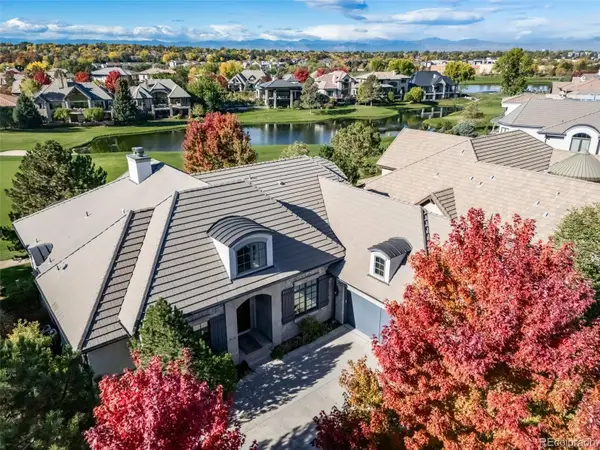3547 Osage Street, Denver, CO 80211
Local realty services provided by:RONIN Real Estate Professionals ERA Powered
3547 Osage Street,Denver, CO 80211
$599,000
- 2 Beds
- 2 Baths
- 1,656 sq. ft.
- Single family
- Active
Listed by: karen zeilekaren@kentwoodcommercial.com,303-947-3665
Office: kentwood commercial, llc.
MLS#:1599776
Source:ML
Price summary
- Price:$599,000
- Price per sq. ft.:$361.71
About this home
Perched a full story above Osage Street, this beautifully restored 1892 Victorian at 3547 Osage Street offers a rare blend of historic charm and modern elegance in Denver’s coveted Highland neighborhood. Set within the Potter Highlands Historic District, the home captures sweeping views of the downtown skyline and occasional fireworks from Coors Field. Inside, original hardwoods and Brazilian cherry flooring complement a thoughtfully updated layout featuring an open-concept living room and kitchen with stainless steel appliances, green marble countertops, and cherry cabinetry. The main level includes a sunlit living area with porch access, a bedroom with en-suite bath, and upstairs, a second bedroom and full bath with preserved historic finishes. Outside, a spacious flagstone patio is perfect for entertaining, with additional perks like a laundry room, basement storage, and pet-friendly accommodations. Just blocks from top-rated restaurants, boutiques, parks, and pedestrian bridges to downtown, this home offers a unique opportunity to own a piece of Denver’s history in a vibrant, walkable community. **Seller shall credit Buyer $5,000 at Closing towards and Closing Costs or Home Maintenance.
Contact an agent
Home facts
- Year built:1891
- Listing ID #:1599776
Rooms and interior
- Bedrooms:2
- Total bathrooms:2
- Full bathrooms:2
- Living area:1,656 sq. ft.
Heating and cooling
- Cooling:Air Conditioning-Room
- Heating:Electric
Structure and exterior
- Roof:Composition
- Year built:1891
- Building area:1,656 sq. ft.
- Lot area:0.07 Acres
Schools
- High school:North
- Middle school:Skinner
- Elementary school:Bryant-Webster
Utilities
- Water:Public
- Sewer:Public Sewer
Finances and disclosures
- Price:$599,000
- Price per sq. ft.:$361.71
- Tax amount:$3,972 (2024)
New listings near 3547 Osage Street
- New
 $400,000Active2 beds 1 baths1,064 sq. ft.
$400,000Active2 beds 1 baths1,064 sq. ft.3563 Leyden Street, Denver, CO 80207
MLS# 4404424Listed by: KELLER WILLIAMS REALTY URBAN ELITE - New
 $717,800Active3 beds 4 baths2,482 sq. ft.
$717,800Active3 beds 4 baths2,482 sq. ft.8734 Martin Luther King Boulevard, Denver, CO 80238
MLS# 6313682Listed by: EQUITY COLORADO REAL ESTATE - New
 $535,000Active4 beds 3 baths1,992 sq. ft.
$535,000Active4 beds 3 baths1,992 sq. ft.1760 S Dale Court, Denver, CO 80219
MLS# 7987632Listed by: COMPASS - DENVER - New
 $999,000Active6 beds 4 baths2,731 sq. ft.
$999,000Active6 beds 4 baths2,731 sq. ft.4720 Federal Boulevard, Denver, CO 80211
MLS# 4885779Listed by: KELLER WILLIAMS REALTY URBAN ELITE - New
 $559,900Active2 beds 1 baths920 sq. ft.
$559,900Active2 beds 1 baths920 sq. ft.4551 Utica Street, Denver, CO 80212
MLS# 2357508Listed by: HETER AND COMPANY INC - New
 $2,600,000Active5 beds 6 baths7,097 sq. ft.
$2,600,000Active5 beds 6 baths7,097 sq. ft.9126 E Wesley Avenue, Denver, CO 80231
MLS# 6734740Listed by: EXP REALTY, LLC - New
 $799,000Active3 beds 4 baths1,759 sq. ft.
$799,000Active3 beds 4 baths1,759 sq. ft.1236 Quitman Street, Denver, CO 80204
MLS# 8751708Listed by: KELLER WILLIAMS REALTY DOWNTOWN LLC - New
 $625,000Active2 beds 2 baths1,520 sq. ft.
$625,000Active2 beds 2 baths1,520 sq. ft.1209 S Pennsylvania Street, Denver, CO 80210
MLS# 1891228Listed by: HOLLERMEIER REALTY - New
 $375,000Active1 beds 1 baths819 sq. ft.
$375,000Active1 beds 1 baths819 sq. ft.2500 Walnut Street #306, Denver, CO 80205
MLS# 2380483Listed by: K.O. REAL ESTATE - New
 $699,990Active2 beds 2 baths1,282 sq. ft.
$699,990Active2 beds 2 baths1,282 sq. ft.4157 Wyandot Street, Denver, CO 80211
MLS# 6118631Listed by: KELLER WILLIAMS REALTY DOWNTOWN LLC
