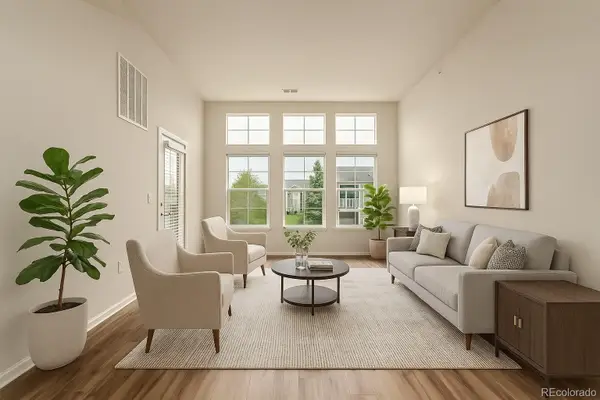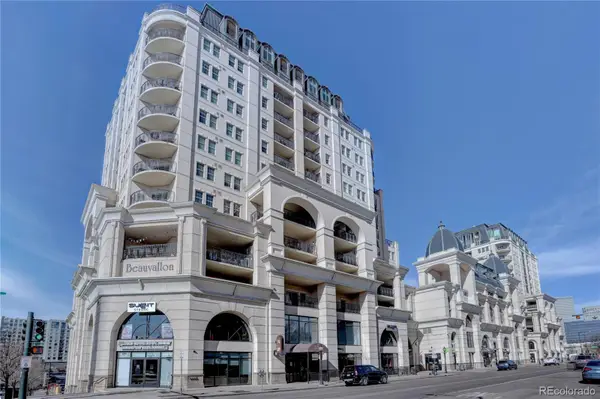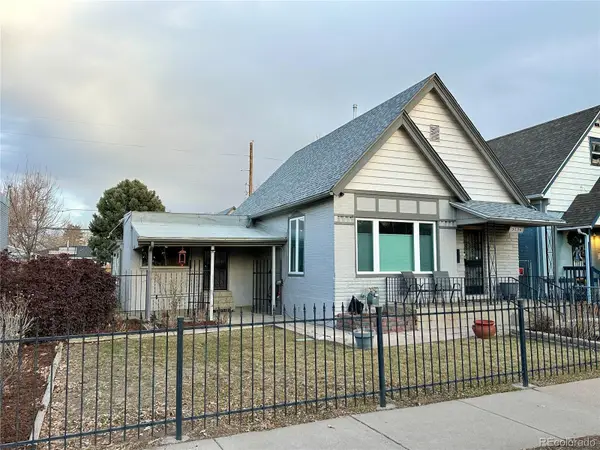3550 S Harlan Street #275, Denver, CO 80235
Local realty services provided by:ERA New Age
3550 S Harlan Street #275,Denver, CO 80235
$264,000
- 2 Beds
- 2 Baths
- 983 sq. ft.
- Condominium
- Active
Listed by: brianna olson720-688-1796
Office: real broker, llc. dba real
MLS#:9852996
Source:ML
Price summary
- Price:$264,000
- Price per sq. ft.:$268.57
- Monthly HOA dues:$485
About this home
Price Improvement! Discover the perfect blend of comfort and convenience in this beautifully updated 2-bedroom, 2-bathroom condominium located on the border of Lakewood and Denver—just minutes from Downtown. Surrounded by mature trees and community green space, this first-floor, no-stairs home offers a peaceful setting with a scenic walking path right outside your door.
Recently remodeled, the condo features fresh paint, new carpet, and stylish stainless steel appliances. The open layout provides a bright and welcoming atmosphere, making it easy to relax or entertain. The community is pet-friendly, offering plenty of outdoor space for your four-legged companions.
Residents enjoy excellent amenities, including a clubhouse and an outdoor pool—perfect for Colorado’s sunny days. The HOA covers water, sewer, snow removal, trash, exterior maintenance with roof, grounds upkeep, and insurance for added peace of mind. The community is also FHA approved.
Ideally located near grocery stores, Home Depot, Bear Creek Park & Trails, RTD, and a variety of restaurants, this home provides quick access to Hwy 285 for an easy trip to the mountains or downtown Denver.
Vacant and easy to show—don’t miss this opportunity to live the Colorado lifestyle in a beautifully maintained and conveniently located home!
Contact an agent
Home facts
- Year built:1974
- Listing ID #:9852996
Rooms and interior
- Bedrooms:2
- Total bathrooms:2
- Full bathrooms:1
- Half bathrooms:1
- Living area:983 sq. ft.
Heating and cooling
- Cooling:Central Air
- Heating:Baseboard
Structure and exterior
- Roof:Composition
- Year built:1974
- Building area:983 sq. ft.
Schools
- High school:John F. Kennedy
- Middle school:Lake
- Elementary school:Sabin
Utilities
- Water:Public
- Sewer:Public Sewer
Finances and disclosures
- Price:$264,000
- Price per sq. ft.:$268.57
- Tax amount:$1,146 (2024)
New listings near 3550 S Harlan Street #275
- New
 $325,000Active2 beds 2 baths1,096 sq. ft.
$325,000Active2 beds 2 baths1,096 sq. ft.9633 E 5th Avenue #10304, Denver, CO 80230
MLS# 3684426Listed by: LIVE.LAUGH.COLORADO. REAL ESTATE GROUP - New
 $645,000Active-- beds -- baths3,557 sq. ft.
$645,000Active-- beds -- baths3,557 sq. ft.5012 Cathay Street, Denver, CO 80249
MLS# 8501968Listed by: HOME TAG TEAM - New
 $575,000Active2 beds 2 baths1,239 sq. ft.
$575,000Active2 beds 2 baths1,239 sq. ft.975 N Lincoln Street #9I, Denver, CO 80203
MLS# 1807117Listed by: 24K REAL ESTATE - New
 $649,500Active3 beds 3 baths1,896 sq. ft.
$649,500Active3 beds 3 baths1,896 sq. ft.3536 N Williams Street, Denver, CO 80205
MLS# 1968651Listed by: RED TREE REAL ESTATE, LLC - New
 $1,090,000Active3 beds 4 baths2,363 sq. ft.
$1,090,000Active3 beds 4 baths2,363 sq. ft.3227 W 20th Avenue, Denver, CO 80211
MLS# 6527217Listed by: KELLER WILLIAMS REALTY URBAN ELITE - New
 $430,000Active2 beds 3 baths2,327 sq. ft.
$430,000Active2 beds 3 baths2,327 sq. ft.1530 S Quebec Way #30, Denver, CO 80231
MLS# 5317538Listed by: GUIDE REAL ESTATE - Coming Soon
 $235,000Coming Soon2 beds 1 baths
$235,000Coming Soon2 beds 1 baths3613 S Sheridan Boulevard #6, Denver, CO 80235
MLS# 3042167Listed by: KELLER WILLIAMS REALTY DOWNTOWN LLC - New
 $375,000Active2 beds 2 baths1,243 sq. ft.
$375,000Active2 beds 2 baths1,243 sq. ft.4315 Orleans Street, Denver, CO 80249
MLS# 7246951Listed by: RE/MAX PROFESSIONALS - Open Sat, 12 to 2pmNew
 $1,995,000Active5 beds 5 baths4,500 sq. ft.
$1,995,000Active5 beds 5 baths4,500 sq. ft.4647 Bryant Street, Denver, CO 80211
MLS# 7283023Listed by: MODUS REAL ESTATE - New
 $659,900Active4 beds 2 baths1,777 sq. ft.
$659,900Active4 beds 2 baths1,777 sq. ft.2600 Colorado Boulevard, Denver, CO 80207
MLS# 9720120Listed by: RE/MAX PROFESSIONALS

