3571 Pontiac Street, Denver, CO 80207
Local realty services provided by:ERA Shields Real Estate
3571 Pontiac Street,Denver, CO 80207
$464,900
- 3 Beds
- 2 Baths
- 1,736 sq. ft.
- Single family
- Active
Listed by: muriel williamsmurieldwilliams@yahoo.com,720-635-2135
Office: town and country realty inc
MLS#:2679512
Source:ML
Price summary
- Price:$464,900
- Price per sq. ft.:$267.8
About this home
Welcome to this charming updated Park Hill ranch home with modern comfort! Featuring 1,736 finished square feet, this spacious 4-bedroom, 2-bath residence offers a light-filled open layout and thoughtful updates throughout. The main level showcases gleaming floors, a bright living room with lots of natural light, a stylish eat-in kitchen, and two well-appointed bedrooms with a full bath. The finished basement provides incredible flexibility with a large family/game room, non-conforming bedroom, ¾ bath with shower, oversized laundry area, and extra storage space perfect for guests, hobbies, or a home office. Enjoy peace of mind with updated double-pane windows, central air, and forced-air heating for year-round comfort.Outdoors, the home sits on a 6,250 sq ft lot with a fully fenced yard, lush green lawn, and private patio which is ideal for entertaining or relaxing. The off-street parking for two cars, updated exterior, and welcoming front porch add to the curb appeal.
Nestled in a quiet Park Hill neighborhood, this home offers easy access to Downtown Denver, Denver International Airport, DTC, and major highways. Enjoy being near restaurants, shopping, parks, and the nearby DSST and Smith Renaissance schools. Move-in ready, this home captures the heart of Park Hill living!
Ask how you may qualify for up to $17,500 in non-repayable grant funds that can be applied toward your down payment and/or closing costs! Availability and terms vary. Contact listing agent for details
Contact an agent
Home facts
- Year built:1954
- Listing ID #:2679512
Rooms and interior
- Bedrooms:3
- Total bathrooms:2
- Full bathrooms:1
- Living area:1,736 sq. ft.
Heating and cooling
- Cooling:Central Air
- Heating:Forced Air
Structure and exterior
- Roof:Composition
- Year built:1954
- Building area:1,736 sq. ft.
- Lot area:0.14 Acres
Schools
- High school:Northfield
- Middle school:DSST: Montview
- Elementary school:Smith Renaissance
Utilities
- Water:Public
- Sewer:Public Sewer
Finances and disclosures
- Price:$464,900
- Price per sq. ft.:$267.8
- Tax amount:$1,978 (2024)
New listings near 3571 Pontiac Street
- New
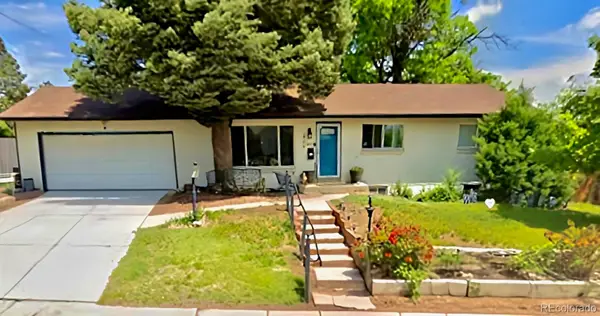 $695,000Active6 beds 3 baths2,522 sq. ft.
$695,000Active6 beds 3 baths2,522 sq. ft.2704 S Zurich Court, Denver, CO 80236
MLS# 3828823Listed by: BROKERS GUILD HOMES - New
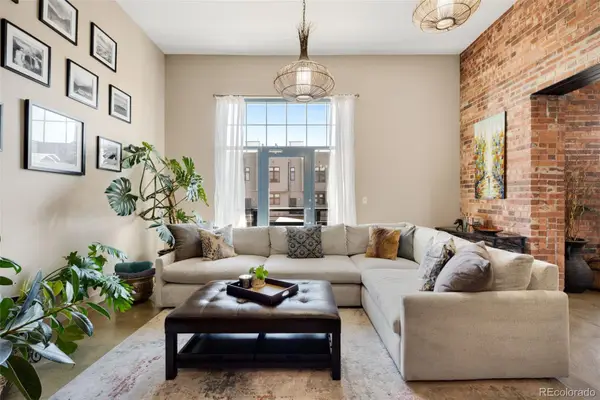 $575,000Active1 beds 1 baths1,027 sq. ft.
$575,000Active1 beds 1 baths1,027 sq. ft.2500 Walnut Street #201, Denver, CO 80205
MLS# 4537931Listed by: COMPASS - DENVER - New
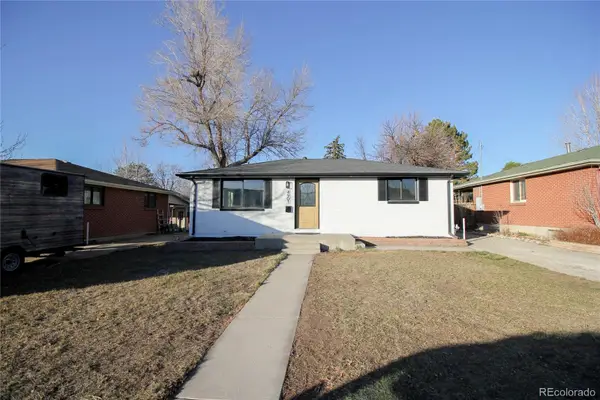 $580,000Active4 beds 2 baths1,600 sq. ft.
$580,000Active4 beds 2 baths1,600 sq. ft.4901 E Asbury Avenue, Denver, CO 80222
MLS# 8100425Listed by: EXP REALTY, LLC - Open Sat, 11am to 1pmNew
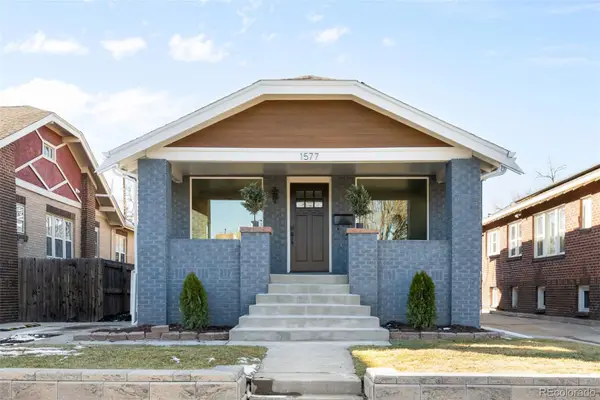 $975,000Active4 beds 3 baths2,214 sq. ft.
$975,000Active4 beds 3 baths2,214 sq. ft.1577 Newton Street, Denver, CO 80204
MLS# 8654296Listed by: REAL BROKER, LLC DBA REAL - New
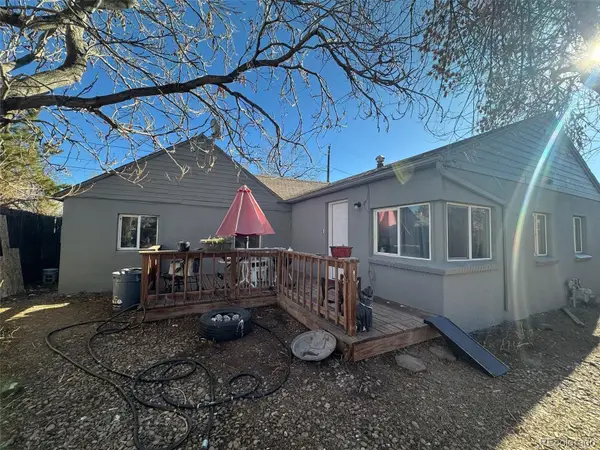 $459,000Active3 beds 2 baths1,078 sq. ft.
$459,000Active3 beds 2 baths1,078 sq. ft.1956 Rosemary Street, Denver, CO 80220
MLS# 2078750Listed by: LEVINE LTD REALTORS - New
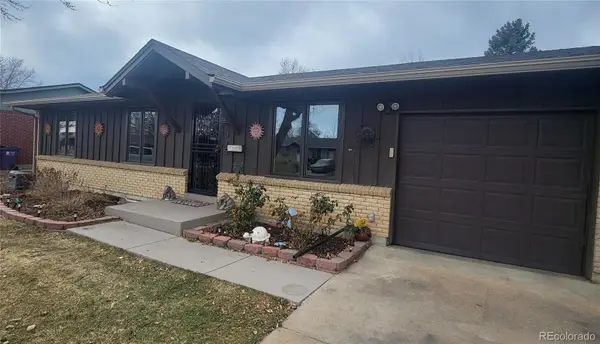 $514,900Active4 beds 3 baths2,042 sq. ft.
$514,900Active4 beds 3 baths2,042 sq. ft.1375 S Newport Street, Denver, CO 80224
MLS# 4024196Listed by: ELM REALTY - Coming Soon
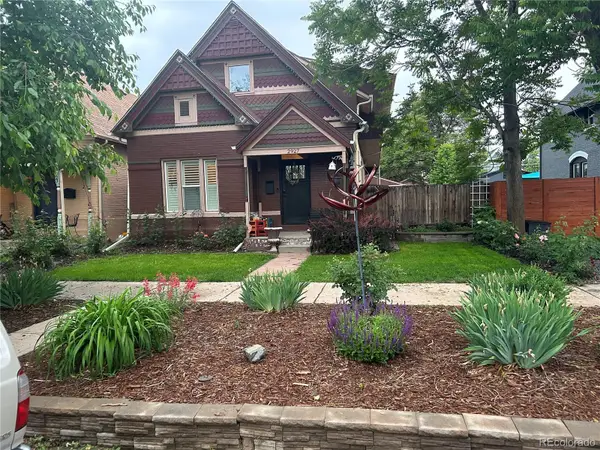 $1,090,000Coming Soon4 beds 3 baths
$1,090,000Coming Soon4 beds 3 baths2927 N Humboldt Street, Denver, CO 80205
MLS# 7240487Listed by: FORTERA REALTY - New
 $250,000Active2 beds 3 baths1,131 sq. ft.
$250,000Active2 beds 3 baths1,131 sq. ft.1811 S Quebec Way #48, Denver, CO 80231
MLS# 1988318Listed by: RE/MAX ALLIANCE - Coming Soon
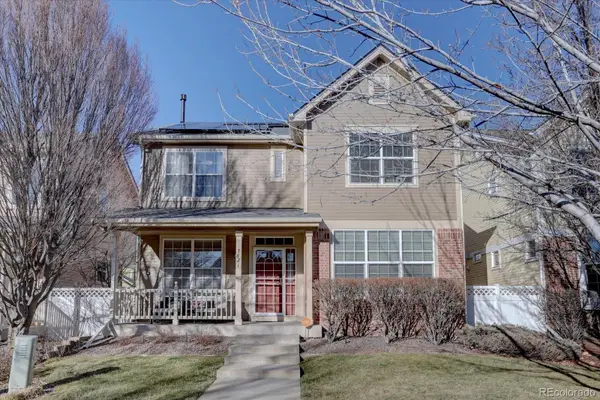 $775,000Coming Soon3 beds 3 baths
$775,000Coming Soon3 beds 3 baths7821 E Archer Place, Denver, CO 80230
MLS# 3742838Listed by: KELLER WILLIAMS DTC - New
 $279,900Active2 beds 2 baths1,100 sq. ft.
$279,900Active2 beds 2 baths1,100 sq. ft.3948 S Yosemite Street, Denver, CO 80237
MLS# 4313136Listed by: THE EDGE GROUP LLC
