3575 Chestnut Place #702, Denver, CO 80216
Local realty services provided by:ERA New Age
3575 Chestnut Place #702,Denver, CO 80216
$295,000
- 3 Beds
- 1 Baths
- 912 sq. ft.
- Condominium
- Active
Listed by: crystalle guss, invalesco new home advisors teamhellocrystalle@gmail.com,720-410-0902
Office: invalesco real estate
MLS#:5676051
Source:ML
Price summary
- Price:$295,000
- Price per sq. ft.:$323.46
- Monthly HOA dues:$392
About this home
Take Advantage of up to $50,000 towards your down payment!
AMAZING PROPERTY READY FOR MOVE-IN! The Burrell offers affordable one, two, and three-bedroom luxury condos in the heart of Denver’s vibrant RiNo Arts District.
Included Amenities:
- Energy-Star-rated appliances
- In-unit washer/dryer
- Open living spaces
- Large windows for tons of natural light.
This convenient location near I-25 and I-70 is ideal for commuters who want to be close to open space, bike trails, public transit, DIA, local breweries, and more. The Burrell condos also feature LED lighting throughout, and on-site solar panels to help offset Common area utility costs. The Burrell Condos are not just a place to live; they’re a tribute to the legendary musician, Charles Burrell, whose timeless music continues to inspire us.
Do you meet the income qualifications?
1 person ($72,950)
2 people ($83,400)
3 people ($93,800)
4 people ($104,200)
5 People ($112,550)
Visit: Elevation Community Land Trust to begin your application process. https://www.elevationclt.org/buy-a-home/.
In addition to the HOA Fee, every homeowner pays a monthly land lease fee of $100 to Elevation Community Land Trust (ECLT). Owner occupancy is a requirement of purchase. A limited number of Type B ADA-convertible units are available.
Up to $13,000 Seller Concession offered exclusively to buy down interest rate with participating lenders.
Contact an agent
Home facts
- Year built:2023
- Listing ID #:5676051
Rooms and interior
- Bedrooms:3
- Total bathrooms:1
- Full bathrooms:1
- Living area:912 sq. ft.
Heating and cooling
- Cooling:Air Conditioning-Room
- Heating:Electric, Heat Pump
Structure and exterior
- Roof:Membrane
- Year built:2023
- Building area:912 sq. ft.
- Lot area:0.16 Acres
Schools
- High school:Manual
- Middle school:Whittier E-8
- Elementary school:Whittier E-8
Utilities
- Water:Public
- Sewer:Public Sewer
Finances and disclosures
- Price:$295,000
- Price per sq. ft.:$323.46
- Tax amount:$1,301 (2024)
New listings near 3575 Chestnut Place #702
- Coming Soon
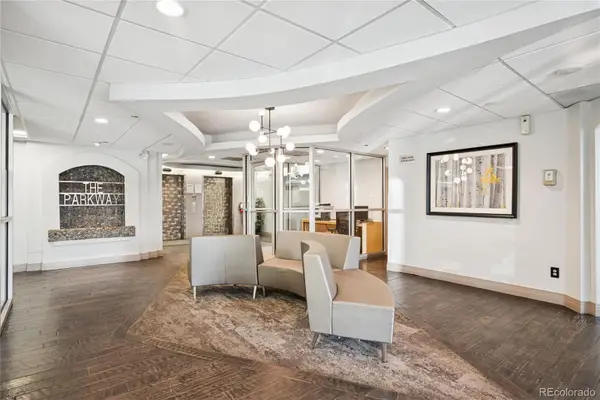 $293,000Coming Soon1 beds 1 baths
$293,000Coming Soon1 beds 1 baths601 W 11th Avenue #315, Denver, CO 80204
MLS# 2774361Listed by: LIV SOTHEBY'S INTERNATIONAL REALTY - Coming Soon
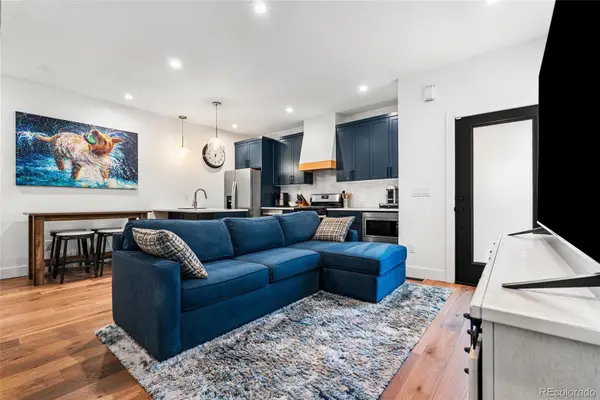 $585,000Coming Soon2 beds 4 baths
$585,000Coming Soon2 beds 4 baths1316 Knox Court #2, Denver, CO 80204
MLS# 5427939Listed by: BERKSHIRE HATHAWAY HOMESERVICES COLORADO REAL ESTATE, LLC - New
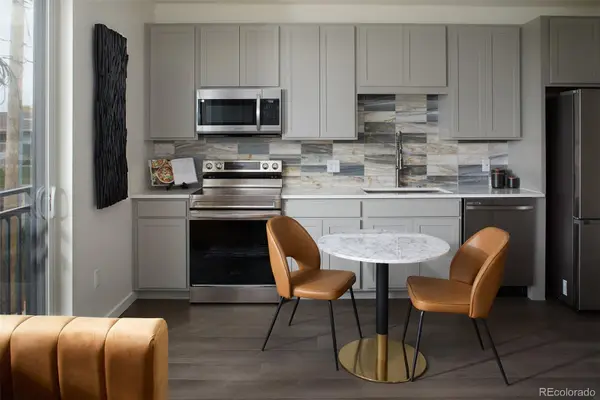 $294,490Active1 beds 1 baths499 sq. ft.
$294,490Active1 beds 1 baths499 sq. ft.1680 N Sheridan Boulevard #C, Denver, CO 80204
MLS# 4584473Listed by: KELLER WILLIAMS ACTION REALTY LLC - New
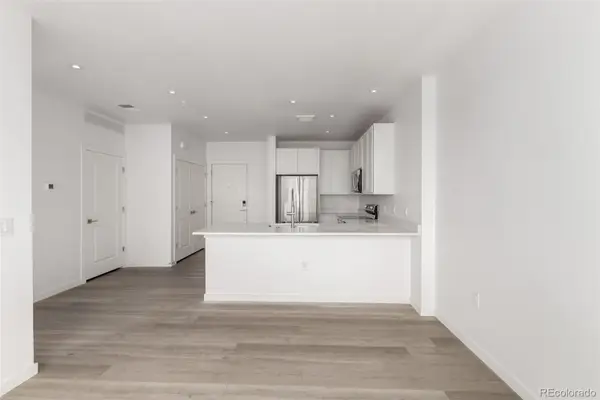 $499,490Active2 beds 2 baths868 sq. ft.
$499,490Active2 beds 2 baths868 sq. ft.1650 N Sheridan #204, Denver, CO 80204
MLS# 6870265Listed by: KELLER WILLIAMS ACTION REALTY LLC - New
 $434,900Active3 beds 2 baths1,102 sq. ft.
$434,900Active3 beds 2 baths1,102 sq. ft.2771 W 1st Avenue, Denver, CO 80219
MLS# 3437788Listed by: COLDWELL BANKER REALTY 24 - Coming Soon
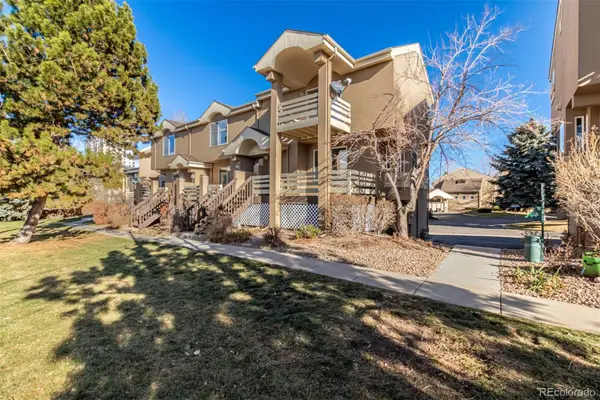 $450,000Coming Soon2 beds 2 baths
$450,000Coming Soon2 beds 2 baths4521 E Kentucky Circle, Denver, CO 80246
MLS# 5029769Listed by: REAL BROKER, LLC DBA REAL - New
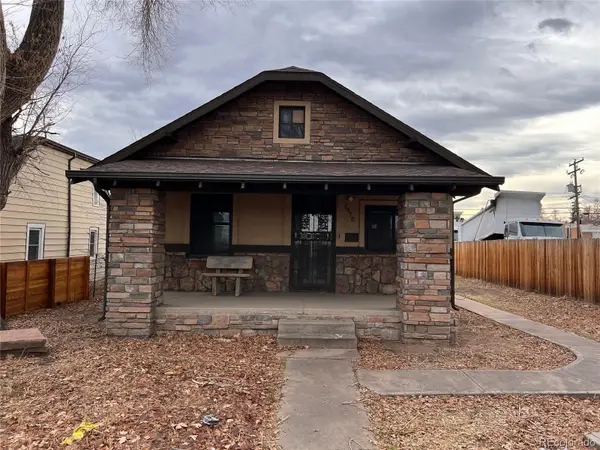 $370,000Active3 beds 1 baths1,169 sq. ft.
$370,000Active3 beds 1 baths1,169 sq. ft.1470 W Byers Place, Denver, CO 80223
MLS# 2865800Listed by: REAL BROKER, LLC DBA REAL - New
 $430,000Active2 beds 1 baths821 sq. ft.
$430,000Active2 beds 1 baths821 sq. ft.661 N Tennyson Street, Denver, CO 80204
MLS# 3518782Listed by: HIGH RIDGE REALTY - Coming Soon
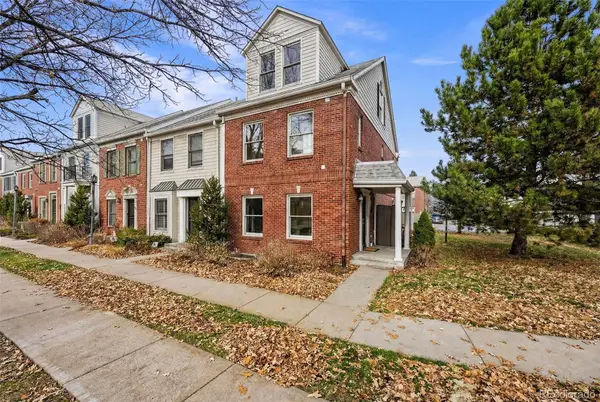 $815,000Coming Soon5 beds 5 baths
$815,000Coming Soon5 beds 5 baths944 Ivanhoe Street, Denver, CO 80220
MLS# 7430819Listed by: COMPASS - DENVER - New
 $364,900Active3 beds 4 baths1,596 sq. ft.
$364,900Active3 beds 4 baths1,596 sq. ft.9300 E Florida Avenue #1107, Denver, CO 80247
MLS# 4334270Listed by: RE/MAX ALLIANCE
