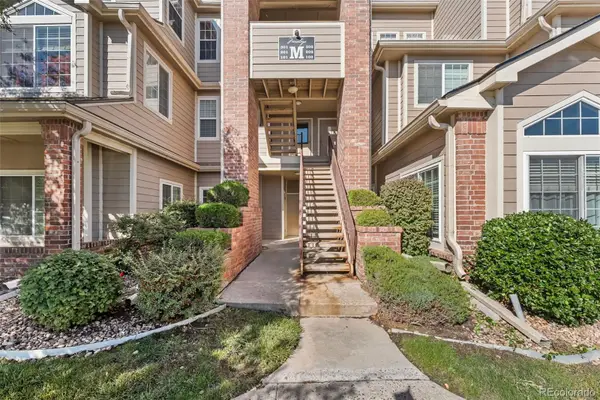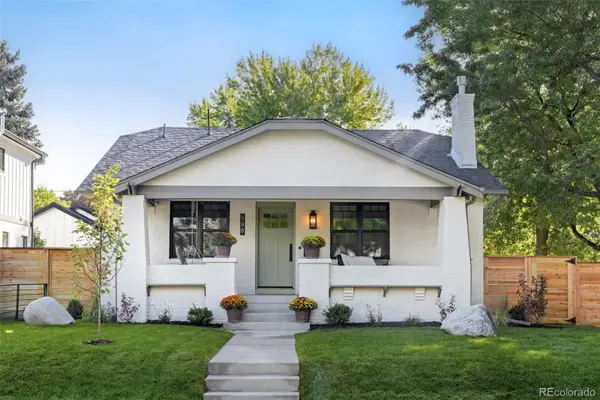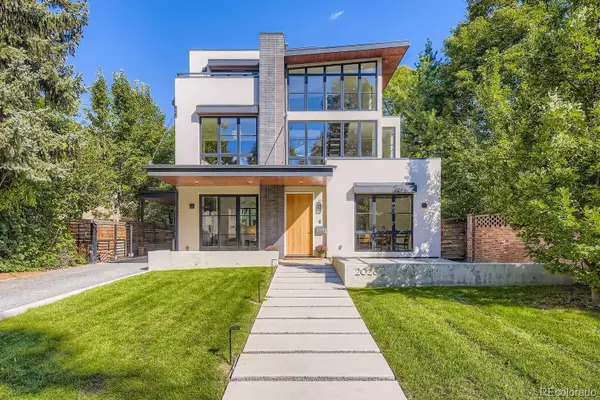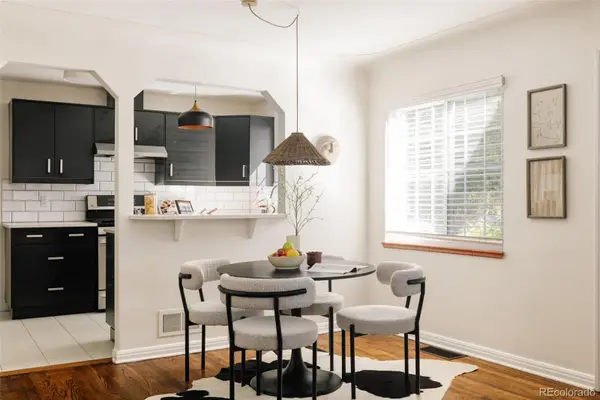3580 Uinta Street #10, Denver, CO 80238
Local realty services provided by:LUX Real Estate Company ERA Powered
Listed by:kelly bacakbaca@livsothebysrealty.com,303-748-3295
Office:liv sotheby's international realty
MLS#:3733527
Source:ML
Price summary
- Price:$750,000
- Price per sq. ft.:$336.32
- Monthly HOA dues:$372
About this home
This home is ideally located, close to shopping, dining, parks, trails, airport, downtown and public transportation. The luxury finishes are exquisite with quartz countertops, custom tile and lighting throughout. Contemporary elegance abounds in the great room featuring a wet bar with wine refrigerator and floating shelves. The open concept is ideal for entertaining with large island, pendant lights and walk-in pantry with coffee bar and pocket door. The main floor primary suite features a four-piece bath with walk-in shower and double sinks. There’s also plenty of extra storage and a half bath on the main level. The open staircase takes you to the second floor with west facing outdoor retreat, where you’ll enjoy breathtaking sunsets and room for lounging and dining with gas bbq line and wood ceiling. Three bedrooms upstairs include an ensuite bedroom with walk-in shower and double sinks, plus two other bedrooms, all including walk-in closets and a hall bath with tub/shower combo and double sinks. There’s even an oversized two-car garage with electric car charger and additional storage.
Contact an agent
Home facts
- Year built:2022
- Listing ID #:3733527
Rooms and interior
- Bedrooms:4
- Total bathrooms:4
- Full bathrooms:1
- Half bathrooms:1
- Living area:2,230 sq. ft.
Heating and cooling
- Cooling:Central Air
- Heating:Forced Air
Structure and exterior
- Roof:Composition
- Year built:2022
- Building area:2,230 sq. ft.
- Lot area:0.05 Acres
Schools
- High school:Venture Prep School
- Middle school:Denver Discovery
- Elementary school:Swigert International
Utilities
- Water:Public
- Sewer:Public Sewer
Finances and disclosures
- Price:$750,000
- Price per sq. ft.:$336.32
- Tax amount:$6,762 (2024)
New listings near 3580 Uinta Street #10
- New
 $405,000Active2 beds 2 baths1,428 sq. ft.
$405,000Active2 beds 2 baths1,428 sq. ft.7877 E Mississippi Avenue #701, Denver, CO 80238
MLS# 4798331Listed by: KELLER WILLIAMS AVENUES REALTY - New
 $330,000Active2 beds 1 baths974 sq. ft.
$330,000Active2 beds 1 baths974 sq. ft.4760 S Wadsworth Boulevard #M301, Littleton, CO 80123
MLS# 5769857Listed by: SUCCESS REALTY EXPERTS, LLC - New
 $2,130,000Active3 beds 3 baths2,844 sq. ft.
$2,130,000Active3 beds 3 baths2,844 sq. ft.590 S York Street, Denver, CO 80209
MLS# 7897899Listed by: MILEHIMODERN - Coming Soon
 $1,925,000Coming Soon4 beds 4 baths
$1,925,000Coming Soon4 beds 4 baths2026 Ash Street, Denver, CO 80207
MLS# 8848016Listed by: COMPASS - DENVER - Coming SoonOpen Sat, 11am to 1pm
 $779,000Coming Soon3 beds 3 baths
$779,000Coming Soon3 beds 3 baths1512 Larimer Street #30, Denver, CO 80202
MLS# 4161823Listed by: LIV SOTHEBY'S INTERNATIONAL REALTY - Coming SoonOpen Sat, 1:30 to 3pm
 $1,000,000Coming Soon3 beds 2 baths
$1,000,000Coming Soon3 beds 2 baths1320 Grape Street, Denver, CO 80220
MLS# 6993925Listed by: LIV SOTHEBY'S INTERNATIONAL REALTY - Coming SoonOpen Sat, 12:30 to 2:30pm
 $329,000Coming Soon2 beds 2 baths
$329,000Coming Soon2 beds 2 baths4896 S Dudley Street #9-10, Littleton, CO 80123
MLS# 8953737Listed by: KELLER WILLIAMS ADVANTAGE REALTY LLC - New
 $683,000Active3 beds 2 baths1,079 sq. ft.
$683,000Active3 beds 2 baths1,079 sq. ft.4435 Zenobia Street, Denver, CO 80212
MLS# 7100611Listed by: HATCH REALTY, LLC - New
 $9,950Active0 Acres
$9,950Active0 Acres2020 Arapahoe Street #P37, Denver, CO 80205
MLS# IR1044668Listed by: LEVEL REAL ESTATE  $529,000Active3 beds 2 baths1,658 sq. ft.
$529,000Active3 beds 2 baths1,658 sq. ft.1699 S Canosa Court, Denver, CO 80219
MLS# 1709600Listed by: GUIDE REAL ESTATE
